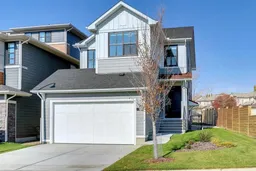Charming 2-Storey home conveniently located in a highly sought-after neighborhood. It is beautifully maintained & offers exceptional space, comfort & flexibility-perfect for growing families. The main floor is bright with an open-concept layout. It features an office/bedroom with double barn doors, just across from the 4 piece full bathroom. Living room has a cozy fireplace for the cold winter nights. There's a spacious, modern kitchen with ample cabinetry, upgraded gas range, stainless steel appliances & a good size kitchen island. Store all your snacks in the walk in pantry. The dining area is overlooking the sunny deck through the sliding patio doors. This home is backing onto a walking path & green belt for added privacy. Upper level highlights expansive primary bedroom with luxurious upgraded 5-piece ensuite: stand-alone tub, separate glass shower, dual vanities and a walk-in closet. There are two additional well sized bedrooms. The large bonus room is ideal for a home office, kids' playroom, or media space. The upstairs main bathroom also features double sinks, ideal for busy mornings. Convenient upstairs laundry room with cheater door to the ensuite. Professionally developed basement is completely finished by the builder with a separate side entrance. There's a wet bar with wine fridge, perfect for entertaining or extended family use. Spacious family/recreation room. Fourth bedroom & full 4-piece bathroom. Central air-conditioning...soffit lights...underground sprinkler system...This home is ideally located close to schools, parks, shopping, and walking trails. Whether you need room to grow, entertain, or work from home, this property has it all!
Inclusions: Bar Fridge,Central Air Conditioner,Dishwasher,Garage Control(s),Gas Range,Microwave,Range Hood,Washer/Dryer,Window Coverings
 49
49


