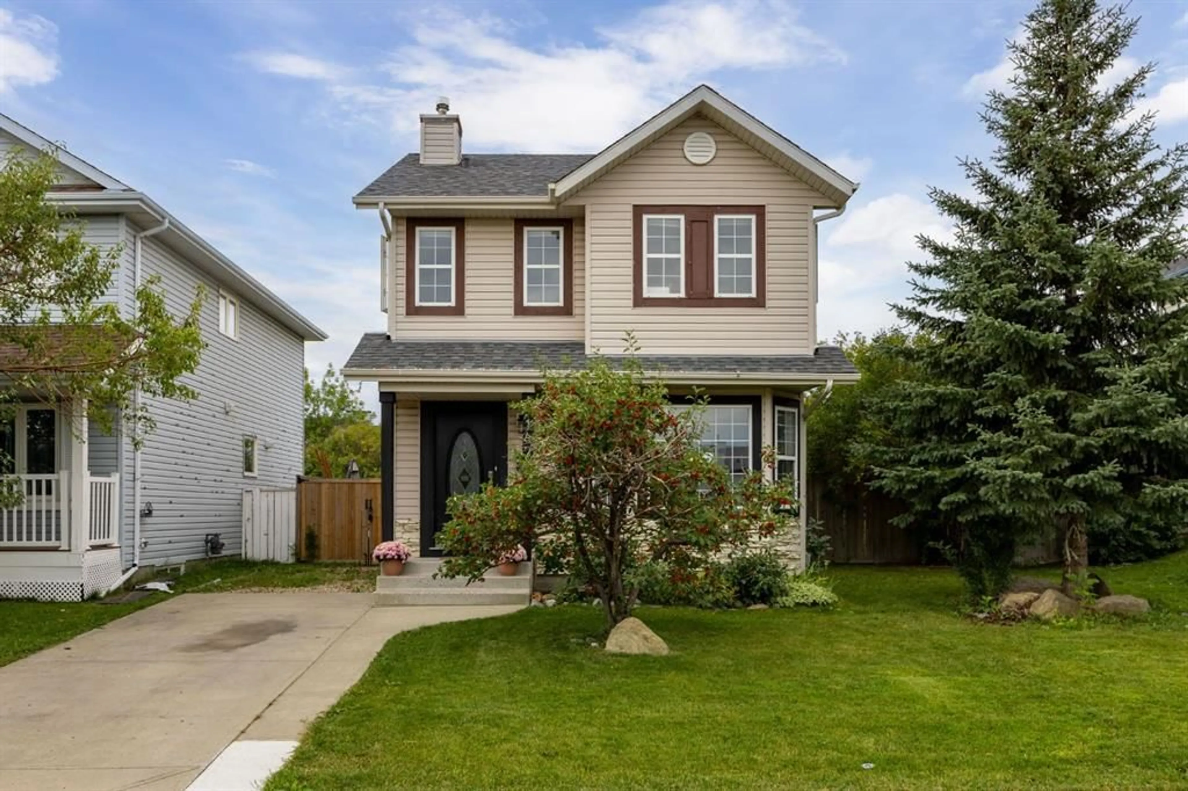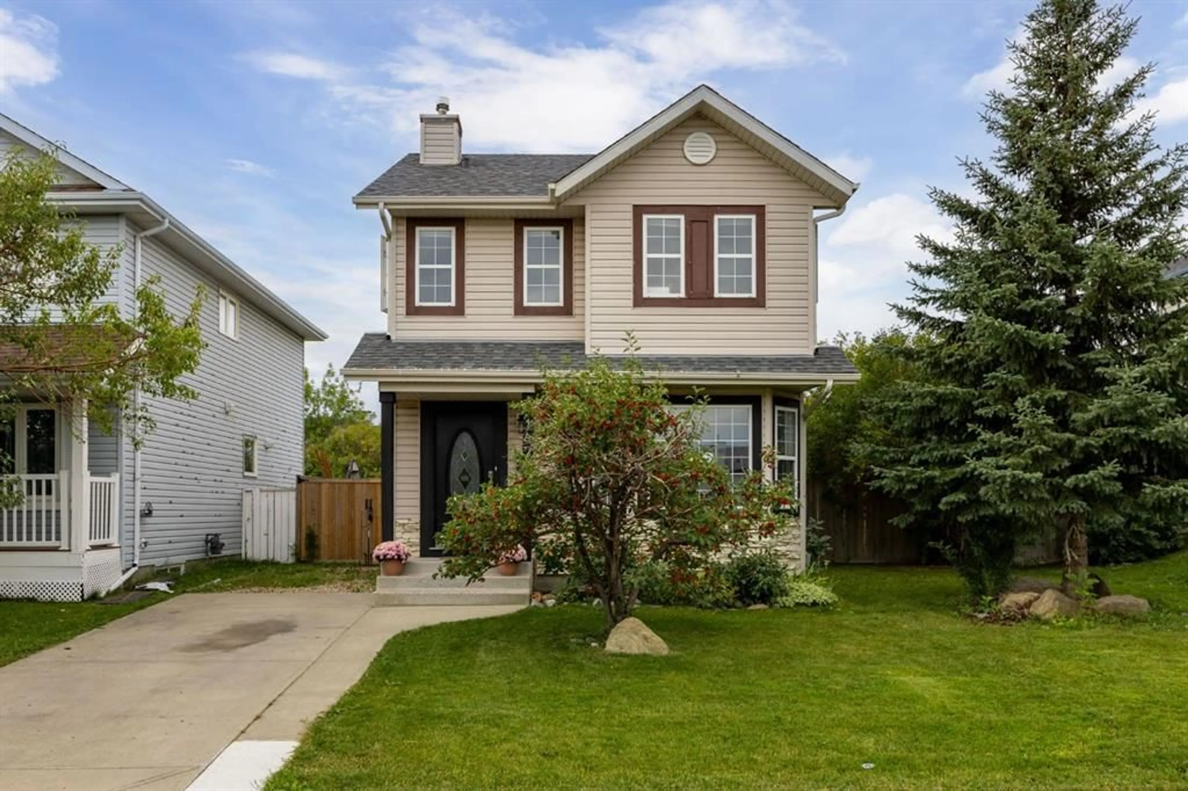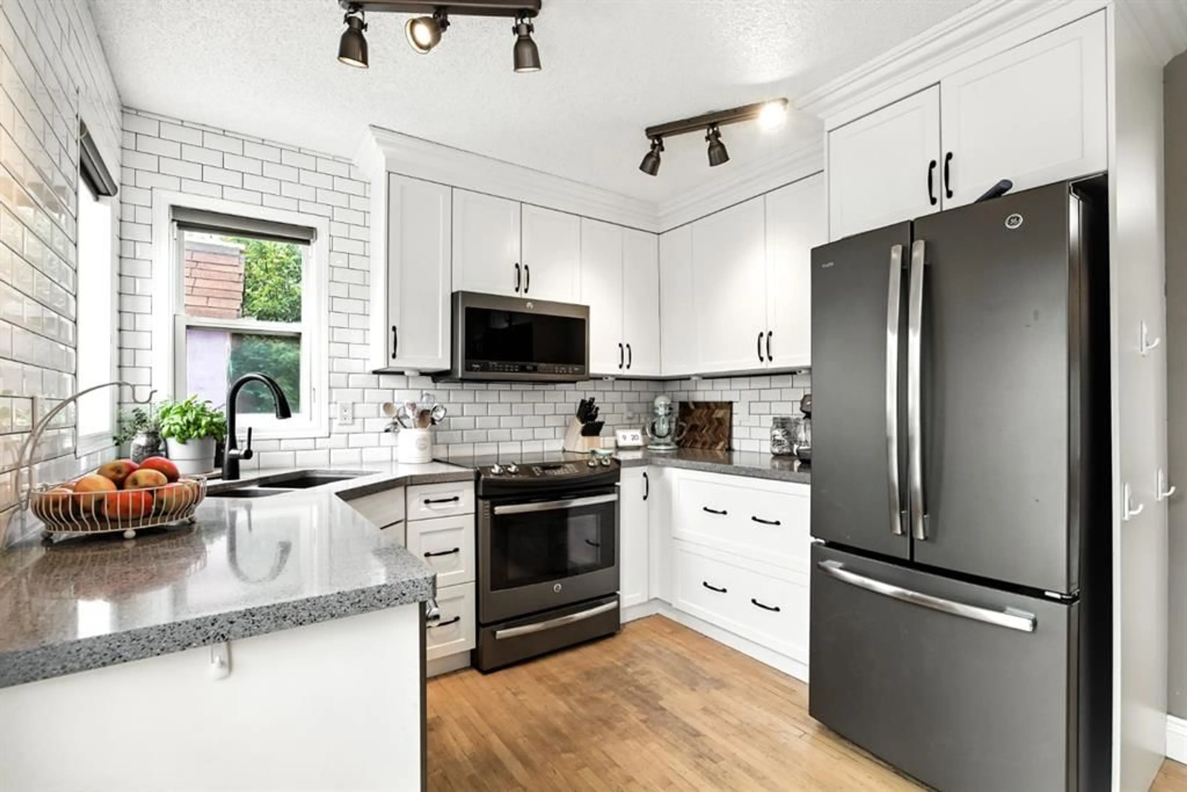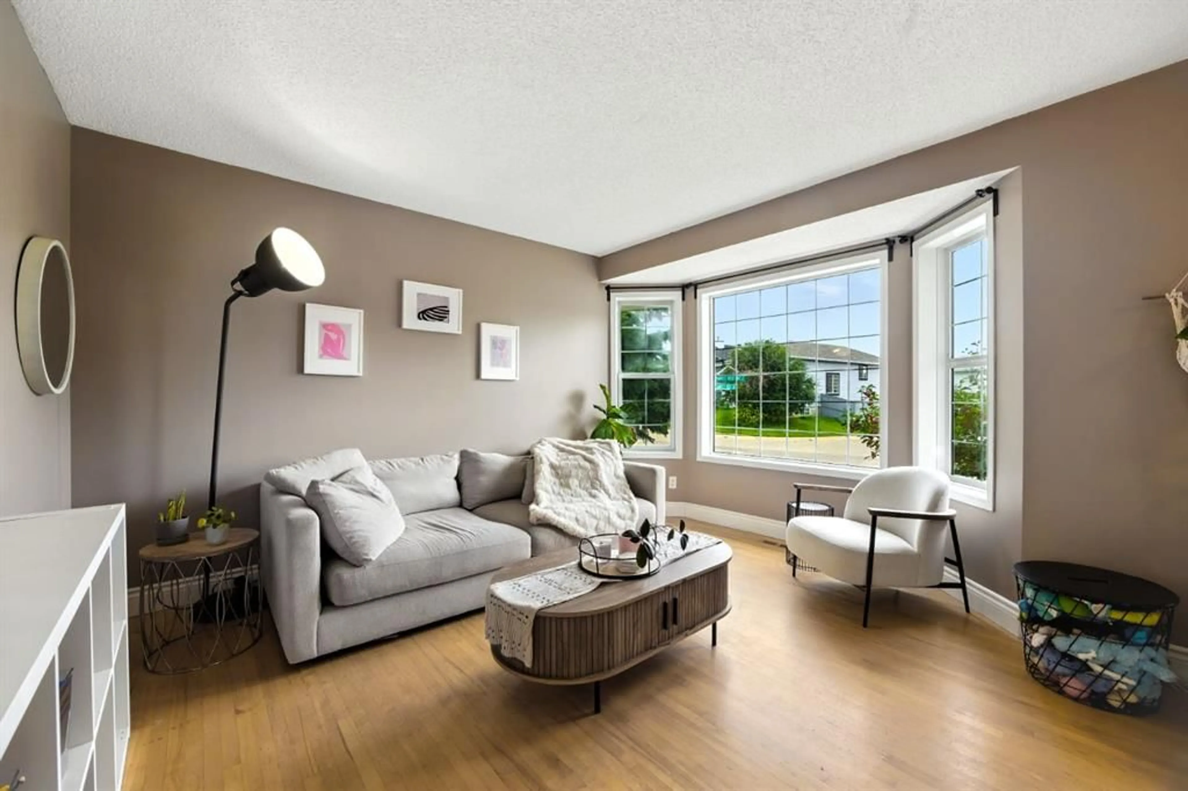142 Harvest Rose Cir, Calgary, Alberta T3K4M7
Contact us about this property
Highlights
Estimated valueThis is the price Wahi expects this property to sell for.
The calculation is powered by our Instant Home Value Estimate, which uses current market and property price trends to estimate your home’s value with a 90% accuracy rate.Not available
Price/Sqft$424/sqft
Monthly cost
Open Calculator
Description
Welcome to this fantastic starter home in the sought-after community of Harvest Hills, offering charming curb appeal, an oversized backyard, and a bright, inviting interior. Step into the spacious living room, where large bay windows flood the space with natural light. At the heart of the home, the fully renovated kitchen impresses with extended-height cabinetry, quartz countertops, a classic white subway tile backsplash, and stainless steel appliances. The adjacent dining area, framed by additional bay windows, easily accommodates a large table and includes a built-in cabinet system for stylish, functional storage. A full four-piece bathroom completes the main floor. Upstairs, you’ll find three bedrooms, including a generous primary suite with a walk-in closet and direct access to the four-piece bathroom. The two additional upstairs bedrooms are well-sized, perfect for family or guests. The finished basement offers flexible space for a lounge, home office, gym, or guest area, along with a full laundry room and extra storage. Outside, the oversized south-facing yard is a true highlight (48" wide x 111" deep), featuring a newer large composite deck ideal for entertaining. The property also offers a parking pad plus an additional on-site parking space (tandem). With quick access to both Stoney and Deerfoot Trail, the airport, schools, shopping, and dining at the Country Hills complex, this home delivers comfort, convenience, and incredible value—ready for its next family to make it their own. ***BONUS: A new roof, siding, back door and some of the windows are being installed on October 1st, 2025. Fantastic value for a new homeowner to enjoy!**
Property Details
Interior
Features
Main Floor
4pc Bathroom
5`6" x 8`0"Breakfast Nook
8`10" x 11`9"Foyer
5`11" x 7`10"Kitchen
10`2" x 9`10"Exterior
Features
Parking
Garage spaces -
Garage type -
Total parking spaces 2
Property History
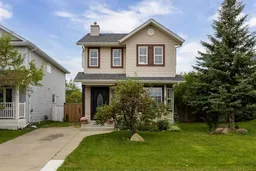 48
48
