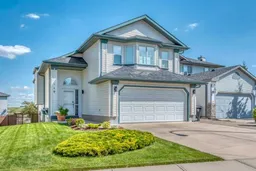Could you live at 140 Harvest Creek Court NE? — A fully developed walkout bi-level backing onto protected green space in family-friendly Harvest Hills. Tucked into a quiet cul-de-sac with an east-facing backyard, this meticulously upgraded home features 4 bedrooms, 3 full baths, and over 2,340 sq ft of finished living space, including a developed walkout basement.
Enjoy beautiful site-finished hardwood floors, soaring vaulted ceilings, and abundant natural light throughout the main level. The living room centers around a cozy gas fireplace, with a seamless flow to the dining area and a spacious kitchen featuring oversized granite counters, ample cabinetry, full-height backsplash, and a premium Wolf gas range. A skylight brightens the kitchen naturally. The upper deck provides a perfect perch to relax and enjoy views of the treed parkland.
Two bedrooms and a full 4pc bath complete the main level. Up a short flight of stairs, the private primary retreat is situated above the garage with a walk-in closet and a bright 4pc ensuite. The entrance features a vaulted foyer and leads into the home’s character-filled “Queen’s Room” — a flexible space with fireplace detail and elegant proportions.
The walkout basement is designed for comfort and entertaining with in-floor heating, a large rec room with pine ceilings, a second gas fireplace, built-in cabinetry, and access to a covered patio that’s reinforced to support a hot tub. The updated 3pc bath includes a low-maintenance, Mexican-style shower, and a fourth bedroom and laundry/storage area complete the lower level.
The heated double attached garage includes built-in cabinets, a large pegboard system, fluorescent lighting, hot and cold water plumbing, and a 220V electrical line — ideal for a workshop setup.
Exterior upgrades include a Class 4 impact-resistant shingle roof (2025), vinyl siding replaced on 3 of 4 sides (2025), eavestroughs (2025), and a new skylight (2024). Other mechanical updates include a new high-efficiency furnace (2023), hot water tank (2022), and full Poly-B plumbing replacement (2023) for peace of mind.
The backyard is beautifully landscaped and includes a shed with an attached change room for hot tub or gardening use. Just steps away is direct access to the Calgary Bike Path system, and within minutes you’ll reach Harvest Hills Park, playgrounds, K-12 schools, shopping, T&T Market, and YYC Airport. Easy commuting via Deerfoot and Stoney Trail.
This one-of-a-kind walkout backs a serene greenspace and checks every box — don’t miss it!
Inclusions: Central Air Conditioner,Dishwasher,Electric Oven,Gas Range,Microwave,Range Hood,Refrigerator,Washer/Dryer
 50
50


