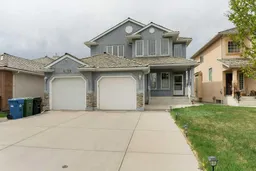Welcome to this beautifully maintained 2-storey home in the heart of Harvest Hills, offering over 3,700 sq. ft. of developed living space with 4 bedrooms, including 3 spacious bedrooms upstairs and a fully finished basement. Nestled in a family-friendly community, this home combines comfort, space, and unbeatable convenience. Step inside to a bright and welcoming main floor featuring the kitchen opening to the Living Room which is perfect for family gatherings and entertaining, and a spacious office so you can work from home. The upper level boasts three generously sized bedrooms, including a primary suite with a 5 piece en-suite, and ample closet space. Downstairs, the finished basement includes a large recreational room, an additional bedroom, and plenty of storage, ideal for growing families or guests.
Outside, enjoy the peace of a well-established neighborhood with schools, parks, and playgrounds just steps away. Commuting is a breeze with quick access to both Stoney Trail and Deerfoot Trail, and you’re just minutes from Calgary International Airport, Superstore, Home Depot, Canadian Tire, and a variety of shopping and dining options.
Whether you're looking for space to grow or a place to settle in comfort, this Harvest Hills gem has it all.
Call your favourite REALTOR® today!
Inclusions: Dishwasher,Dryer,Garage Control(s),Gas Stove,Refrigerator,Washer,Window Coverings
 49
49


