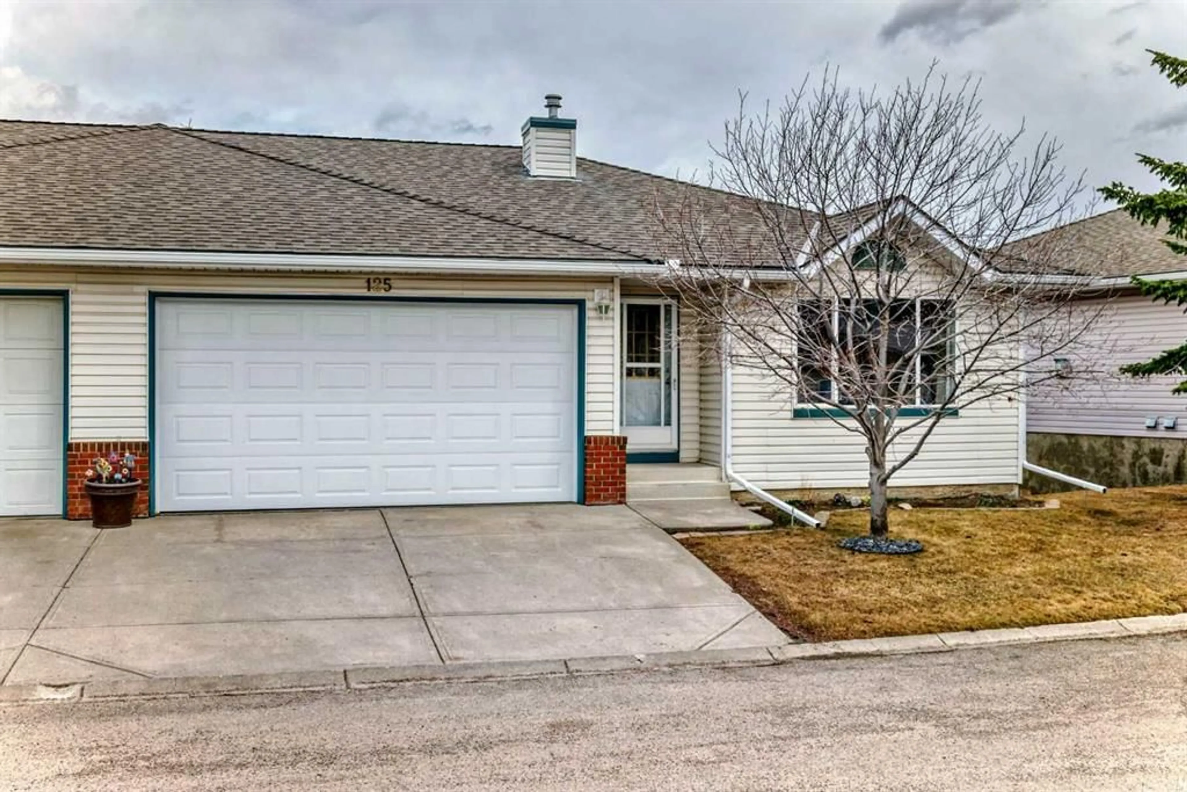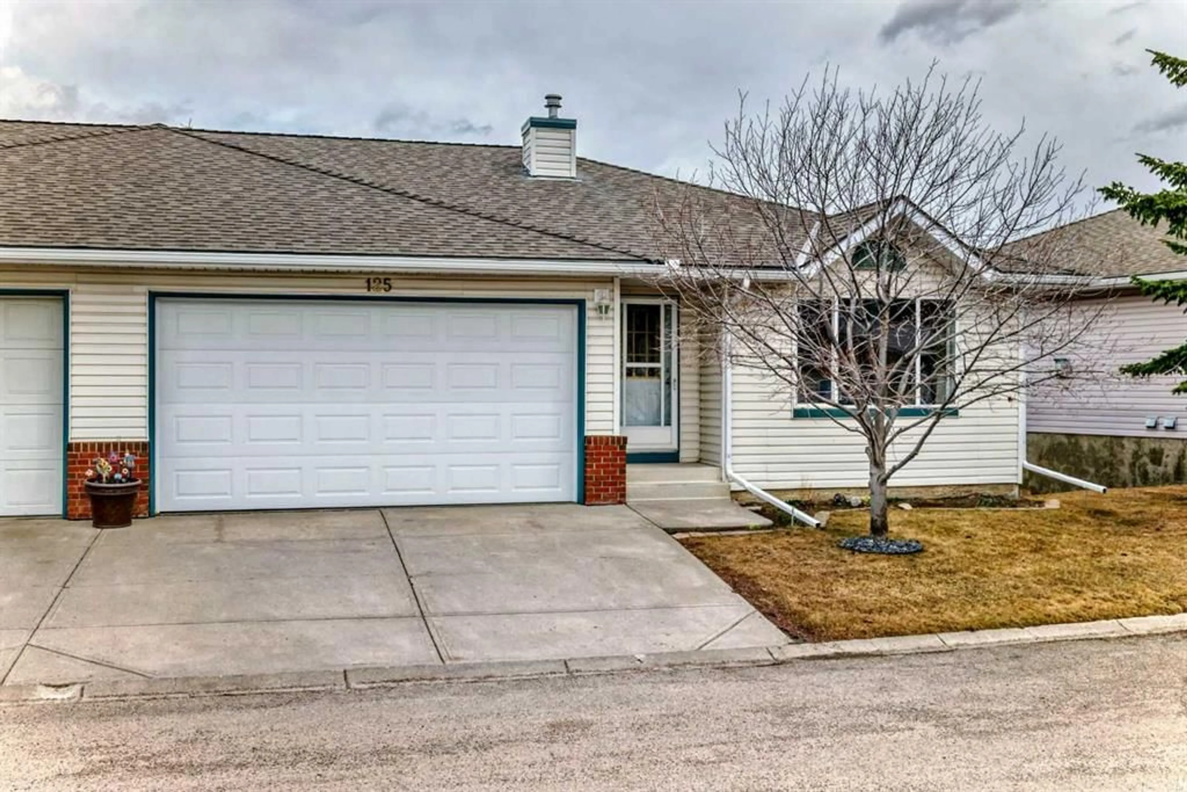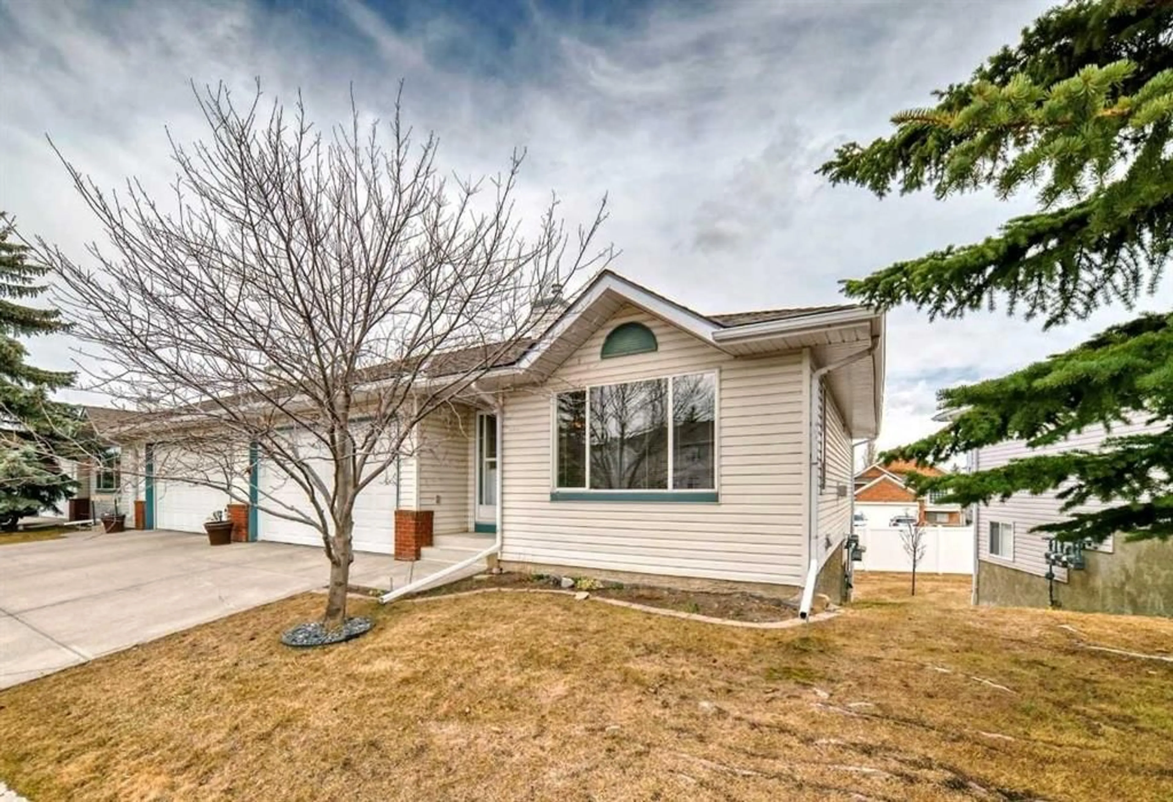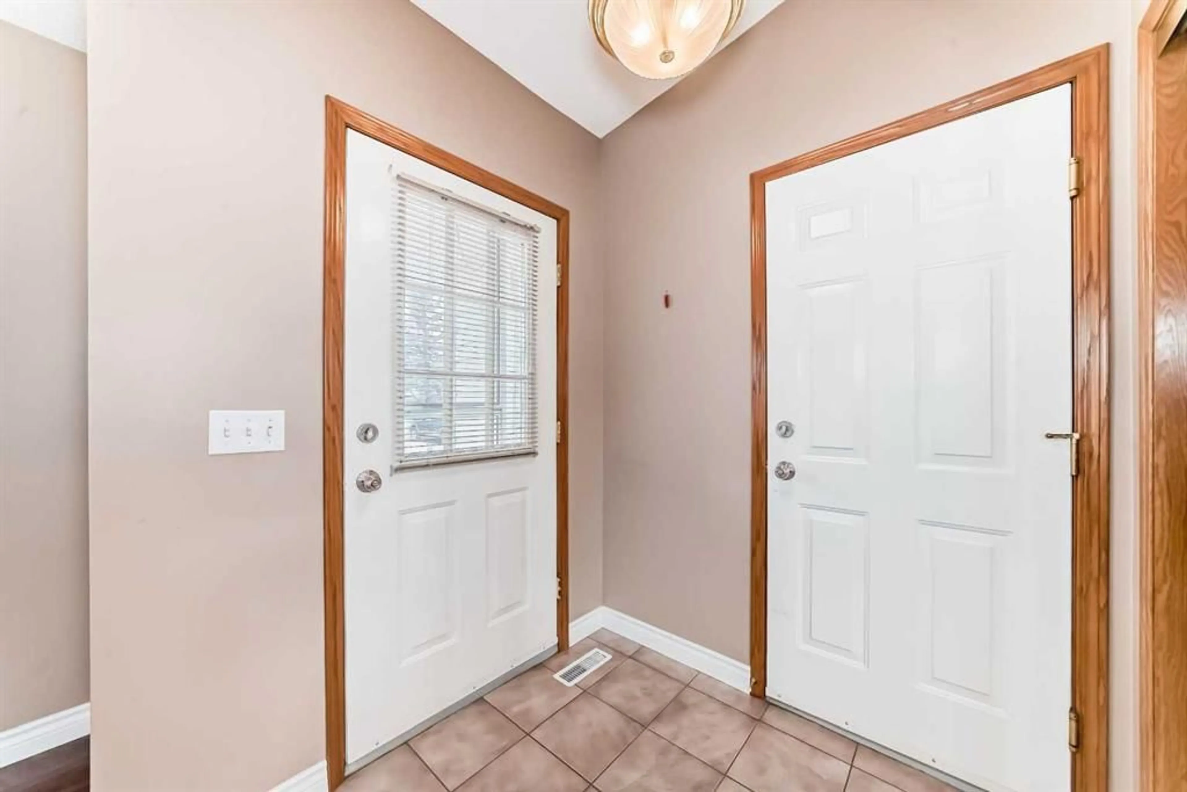125 Harvest Oak Cir, Calgary, Alberta T3K 4S6
Contact us about this property
Highlights
Estimated ValueThis is the price Wahi expects this property to sell for.
The calculation is powered by our Instant Home Value Estimate, which uses current market and property price trends to estimate your home’s value with a 90% accuracy rate.Not available
Price/Sqft$457/sqft
Est. Mortgage$2,014/mo
Maintenance fees$395/mo
Tax Amount (2024)$2,678/yr
Days On Market9 days
Description
This well-maintained end-unit walkout bungalow in Harvest Hills offers a comfortable and convenient lifestyle on a quiet street. With 1,026 ft² of living space, the home features a welcoming entrance that leads to a bright living room with a gas fireplace with mantle. The spacious kitchen offers ample cabinetry, a large pantry, and an open flow into the dining area. The main level includes two bedrooms, a renovated 4-piece bathroom, and a primary suite featuring a walk-in closet. The finished walkout basement extends the living space with a large recreation room that opens onto a stone patio and lush lawn, plus a third bedroom, a 3-piece bathroom, and extra storage. Updates such as hand-scraped hardwood floors, a newer hot water tank, and a new garage door, along with low condo fees of $395.15/month, add to the home’s appeal. Conveniently located minutes from shopping and Deerfoot Trail, this home offers easy access to amenities while maintaining a peaceful setting. Explore every room, click the virtual tour link for a full walkthrough experience.
Property Details
Interior
Features
Main Floor
Living Room
13`2" x 16`1"Kitchen
9`2" x 10`3"Dining Room
8`8" x 12`5"4pc Bathroom
8`10" x 4`11"Exterior
Features
Parking
Garage spaces 2
Garage type -
Other parking spaces 2
Total parking spaces 4
Property History
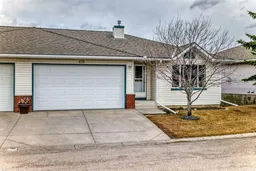 41
41
