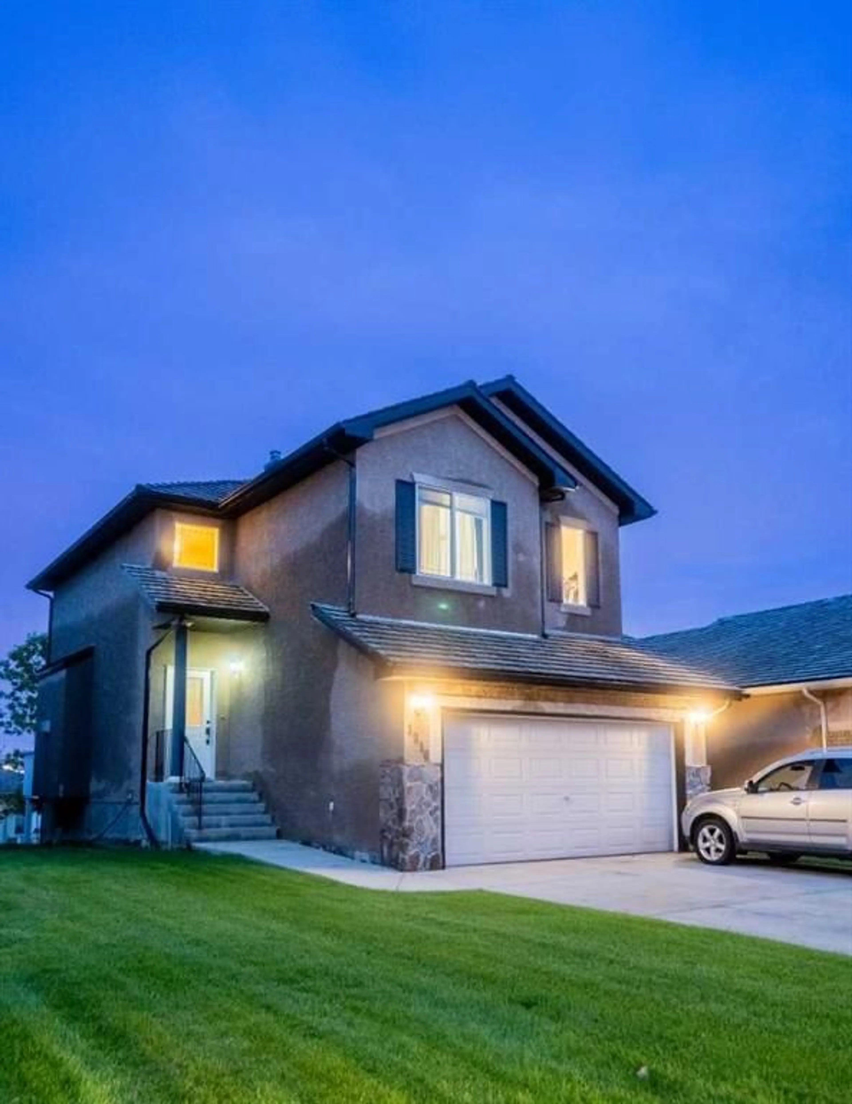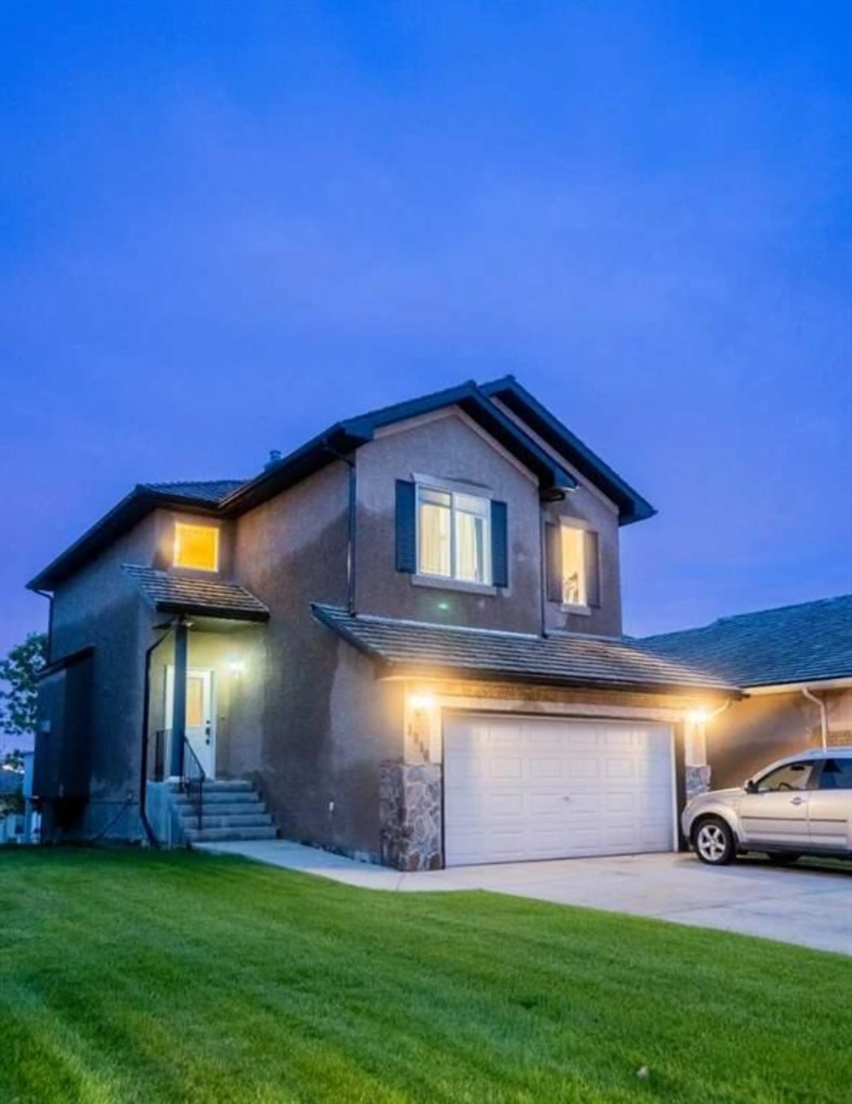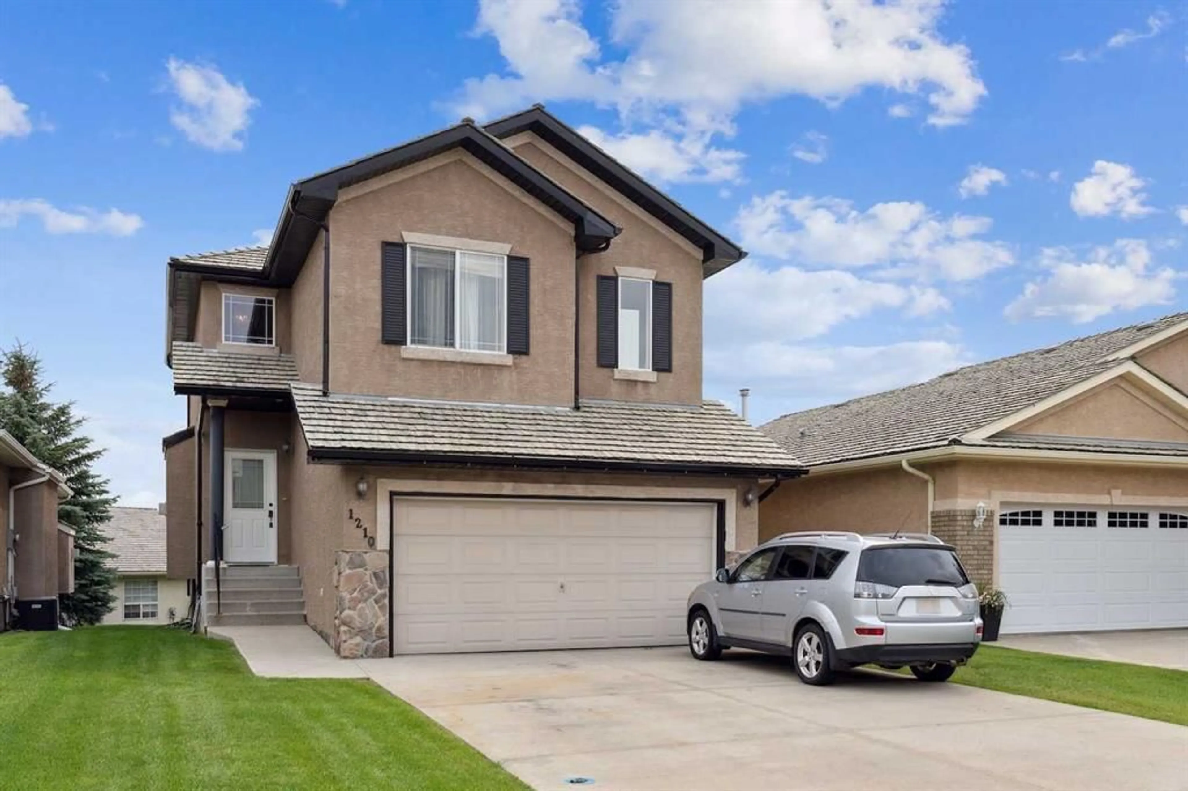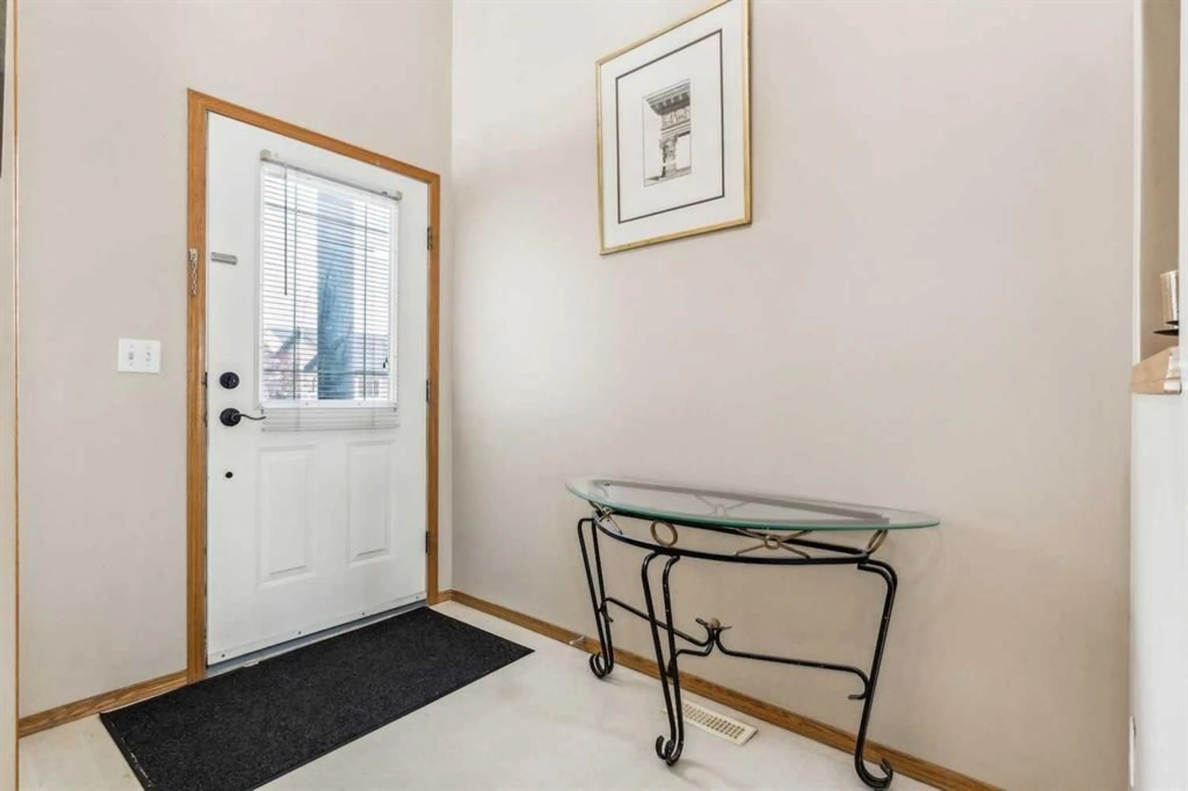1210 Harvest Hills Dr, Calgary, Alberta T3K 5B3
Contact us about this property
Highlights
Estimated valueThis is the price Wahi expects this property to sell for.
The calculation is powered by our Instant Home Value Estimate, which uses current market and property price trends to estimate your home’s value with a 90% accuracy rate.Not available
Price/Sqft$325/sqft
Monthly cost
Open Calculator
Description
Experience a low-maintenance lifestyle in this beautiful, detached 1,627 sq. ft., 2-storey, 3-bedroom home. The main floor boasts an open concept layout, including a generous kitchen with a large breakfast island, oak cabinetry, brushed nickel hardware, and custom lighting. The bright living and dining areas are perfect for entertaining, highlighted by a gas fireplace and a built-in wall unit. Step outside to a large rear deck—ideal for outdoor dining and relaxing. Additionally, there is a convenient laundry area and a 2-piece bathroom on the main level. Upstairs, you’ll find three bedrooms plus a versatile flex space with a skylight that fills the room with natural light. The master suite features vaulted ceilings, a walk-in closet, and a luxurious 4-piece ensuite with a jetted tub. The finished lower level offers a spacious family room and abundant storage options. As part of a well-maintained homeowners’ association (HOA), landscaping and snow removal are included, $240 per month, which is designed for adults 18 and above. Make your living experience simpler in this spacious residence that features a double attached garage and a neutral décor throughout, complemented by oak woodwork and trim that adds a warm touch.
Property Details
Interior
Features
Main Floor
Foyer
7`8" x 8`3"Living Room
15`3" x 17`11"Dining Room
12`0" x 9`0"Kitchen
12`3" x 11`7"Exterior
Features
Parking
Garage spaces 4
Garage type -
Other parking spaces 0
Total parking spaces 4
Property History
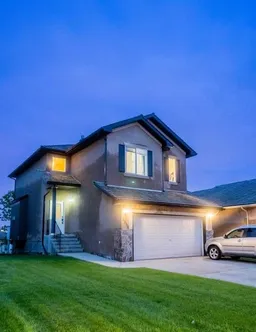 30
30
