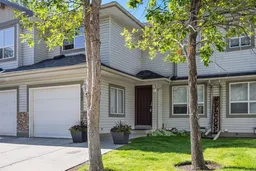**OPEN HOUSE SATURDAY AUGUST 2, 1PM -3PM** Harvest Hills Townhome – Bright, Updated & Steps from Nature! This Harvest Hills townhome checks all the boxes convenience, comfort, and plenty of natural light. With easy access to the airport, shopping, and transit just a short walk away, you’re perfectly positioned for city living without the hassle. Nature lovers will appreciate the proximity to scenic trails, including West Nose Creek Park’s pathways offering peaceful walks along the creek and through green spaces and all within a 10-minute stroll. Step inside, and you’ll immediately notice how bright and open the space feels, thanks to the south-facing backyard. The main floor flows effortlessly from the living room (with a cozy gas fireplace) to the dining area and kitchen. Just off the dining area, a patio door leads to the backyard, which soaks up sunshine all day. Upstairs, you’ll find three bedrooms, including a spacious primary suite that easily fits a king bed, a recently updated ensuite, and a large walk-in closet. There’s also a loft area ideal for a home office or reading nook. Downstairs, the family room is perfect for movie nights, and there’s even a dedicated space for workouts or hobbies. Plus, the attached garage has room for your car and extra storage. Recent updates include all-new plumbing (no more poly-B worries), making this home truly move-in ready. It’s a fantastic spot for anyone looking for a low maintenance, well located home to call their own. Plus, the bonus of nearby trails for hiking, biking, or leisurely strolls right outside your door.
Inclusions: Dishwasher,Dryer,Electric Stove,Garage Control(s),Range Hood,Refrigerator,Washer,Window Coverings
 29
29


