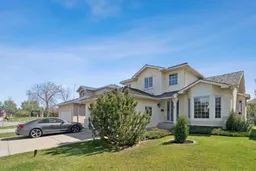Open House: Sat, May 17, 2-4 pm | ESTATE LIVING AT AN AMAZING PRICE! | Welcome to this beautifully maintained 4-bedroom family home nestled in one of NW Calgary's most prestigious estate neighbourhoods. Offering the perfect blend of comfort, space, and location, this property is ideal for families in search of convenience and community. Step inside to find a spacious and functional layout featuring a vaulted formal living and dining area, a bright open-concept kitchen and a cozy family room complete with a wood burning fireplace. On the main floor, you will find a guest bathroom, the laundry and a private office - ideal for those who work from home. The upper level boasts 3 bedrooms and 2 bathrooms including the primary suite with WIC, and ensuite bathroom featuring a gorgeous soaker tub. The basement is fully finished with a recreation area, 4th bedroom, 2 PC bath and plenty of storage space. Pride of ownership is evident throughout as are the timeless updates including silhouette blinds, granite counter tops and Brazilian hardwood flooring. The sunny and spacious backyard offers plenty of room to play, entertain, or unwind. Located just steps from tennis courts, parks, walking paths, and all major amenities, this home offers easy access to top schools, shopping, and recreational facilities—making it a winning choice for modern family living.
Inclusions: Dishwasher,Electric Stove,Garage Control(s),Microwave,Range Hood,Refrigerator,Washer/Dryer,Window Coverings
 46
46


