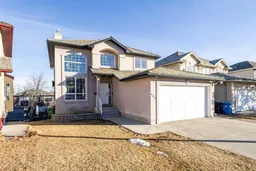This beautifully maintained walkout two-story single-family home in the prestigious Hamptons community offers over 3,000 sqft of living space with 5 bedrooms (3+2), 3.5 baths, and numerous updates. The walkout basement is a fully legal suite, making it perfect for rental income or extended family living, and includes 2 oversized bedrooms, a full bath, a recreation area, and laminated flooring. The home boasts open-to-below high ceilings in the living room and foyer, allowing an abundance of natural light to fill the space and create a bright, welcoming atmosphere. The master ensuite and upstairs main bathroom have been newly renovated, adding modern luxury. The functional layout includes elegant curved wood spindle staircases, a main floor den with French doors, hardwood flooring, granite countertops, and a formal dining room. A spacious family room with a gas fireplace, a large kitchen with granite counters, and a breakfast nook open to a generous deck with scenic views. The property is fully fenced, beautifully landscaped, and conveniently located near schools, playgrounds, Co-op, a golf course, shopping, and major roadways. Don’t miss this exceptional home—schedule your viewing today!
Inclusions: Dishwasher,Dryer,Electric Stove,Garage Control(s),Range Hood,Refrigerator,Washer
 49
49

