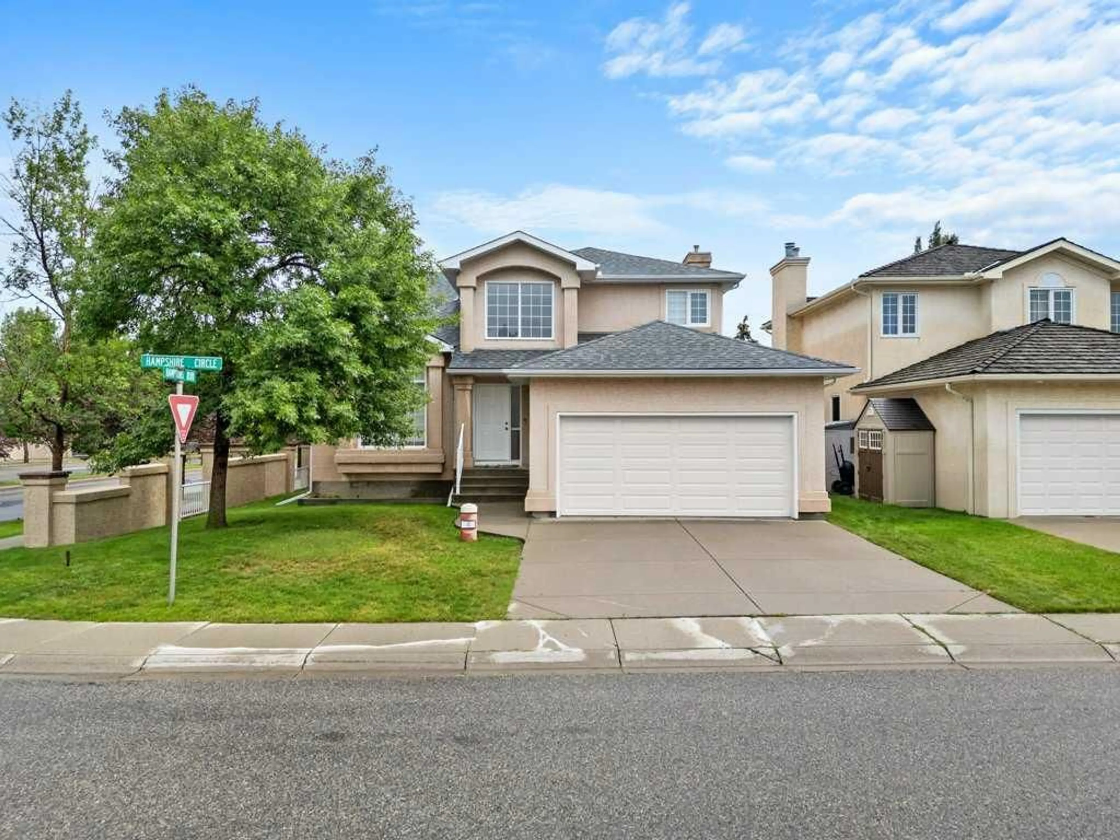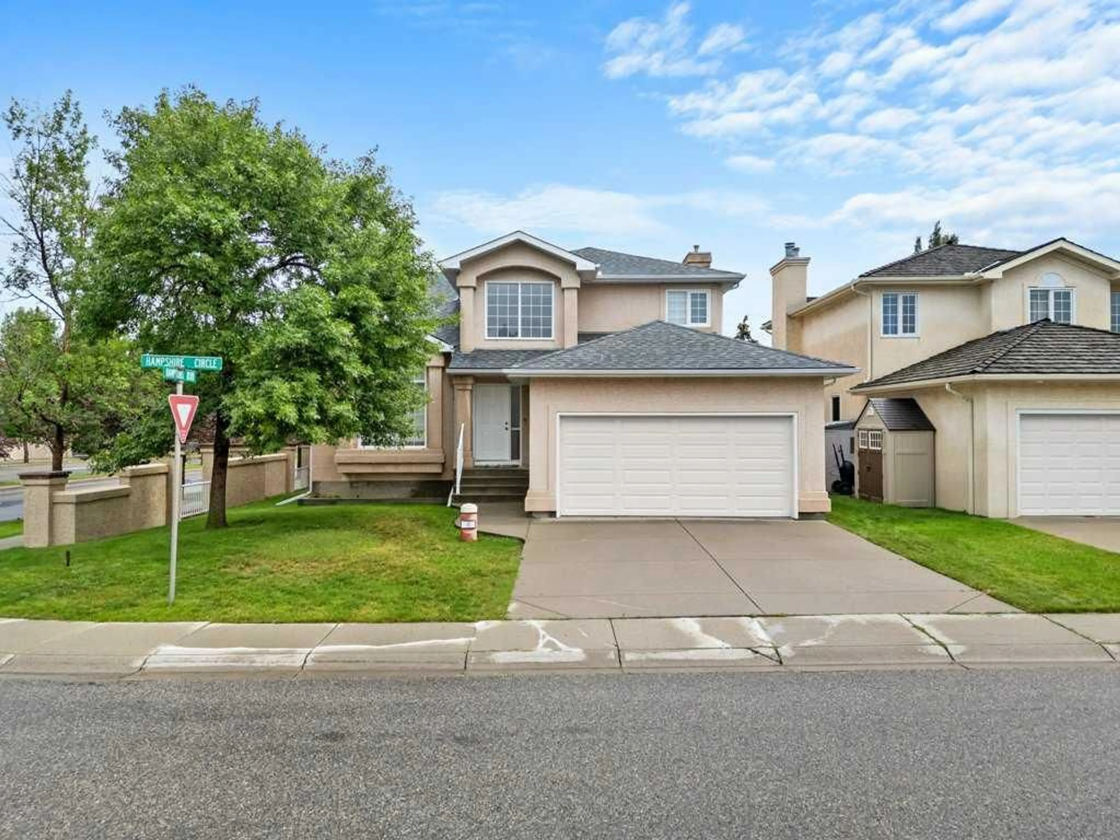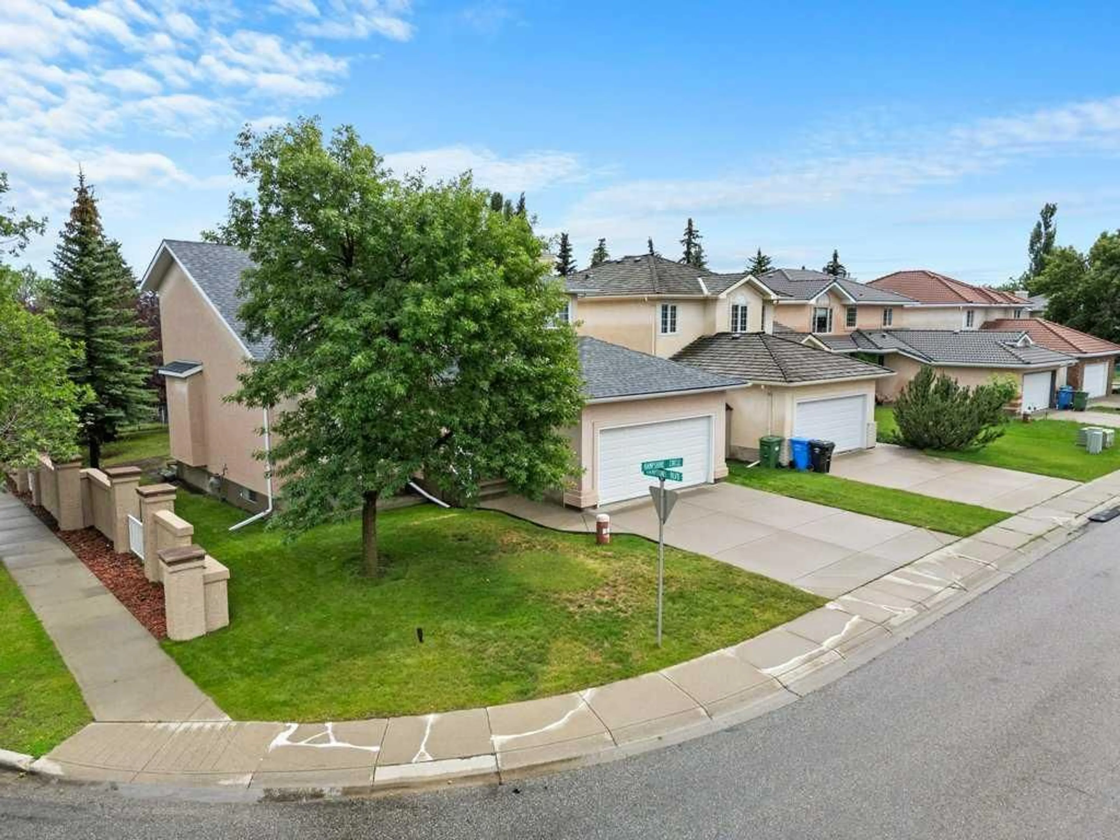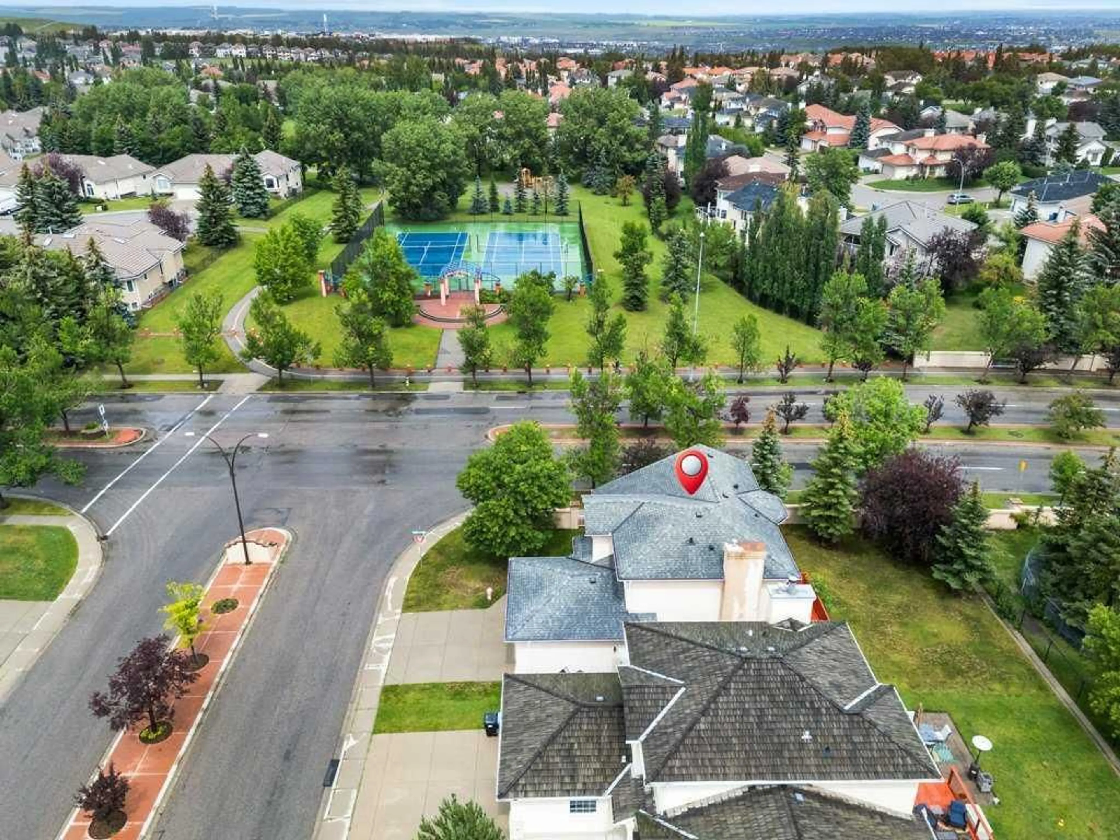4 Hampshire Cir, Calgary, Alberta T3A 4Y3
Contact us about this property
Highlights
Estimated valueThis is the price Wahi expects this property to sell for.
The calculation is powered by our Instant Home Value Estimate, which uses current market and property price trends to estimate your home’s value with a 90% accuracy rate.Not available
Price/Sqft$391/sqft
Monthly cost
Open Calculator
Description
Nestled in the highly sought-after neighbourhood of Hamptons, this beautifully maintained two-storey home combines timeless elegance with thoughtful functionality—perfectly suited for families and professionals alike. Upon entry, you're welcomed by a refined layout featuring a formal living and dining room, complete with included furnishings, ideal for hosting and everyday living. The main floor flows seamlessly into a bright, well-appointed kitchen that opens onto an expansive deck—perfect for summer entertaining or relaxing in the evening sun. Family Room next to the kitchen makes for ease to watch over the children while preparing meals. Upstairs, the serene primary suite offers a peaceful retreat, complete with a spacious walk-in closet and a spa-like ensuite. Two additional bedrooms and a full bath provide comfortable, well-proportioned spaces for family or guests. Soft white carpeting throughout the upper level enhances the airy, cohesive feel of the home. The fully developed basement offers exceptional versatility with a large bedroom or office space and a welcoming recreation room—ideal for movie nights, hobbies, or guest stays. Notable upgrades include new roof (2022), air conditioning, and the complete removal of Poly B plumbing (2025). Set in an unbeatable location close to top-rated schools, parks, shopping, and the outstanding amenities the Hamptons community is known for, this exceptional residence is a rare opportunity in one of Calgary’s premier areas.
Property Details
Interior
Features
Main Floor
Living Room
13`0" x 12`10"Family Room
13`11" x 14`6"Dining Room
12`0" x 12`6"2pc Bathroom
4`11" x 4`4"Exterior
Features
Parking
Garage spaces 2
Garage type -
Other parking spaces 2
Total parking spaces 4
Property History
 49
49





