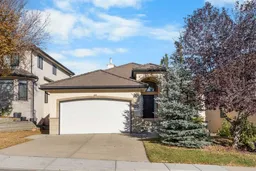Back onto the Hamptons Golf Course | Walkout Bungalow with Over 3,300 Sq.Ft. of Living Space |
Welcome to this beautifully crafted Lupi-built Walkout Bungalow in the prestigious community of Hamptons, offering over 3,300 sq.ft. of developed living space with 4 Bedrooms, timeless elegance, and stunning golf course views.
Step inside through the grand 12-ft ceiling Foyer, which extends seamlessly through the hallway to the soaring 12-ft ceiling Living Room, creating a bright and open sense of space. On the right, a sunny south-facing Den with French doors offers a private retreat or home office. You will find the formal Dining Room that is ideal for hosting family gatherings. The Living Room features a large picture window framing the lush fairway views and a cozy gas fireplace as its centrepiece, creating a warm and inviting atmosphere for everyday living.
The gourmet Kitchen features a centre island, granite countertops, raised eating bar, and stainless steel appliances including a 5-burner gas cooktop, wall oven, newer dishwasher (2023), and a new fridge (2025), plus a corner pantry—designed for both function and style. Adjacent is a sunny breakfast nook, opening onto a spacious deck with privacy glass panels on both sides, gas hookup, and panoramic views of the Hamptons Golf Course—a perfect space for summer BBQs and peaceful outdoor living.
The Primary Bedroom enjoys the same serene backdrop, enhanced by a large bay window. The 5-piece ensuite features granite counters, dual vanities, a jetted tub, separate shower, and a walk-in closet with built-in organizers. A laundry room with sink and a powder room complete the main level.
The fully finished walkout basement is a welcoming extension of the home, warmed with in-floor heating and offering a spacious Family Room with a gas fireplace, three generous Bedrooms, a large multi-purpose Den—perfect as an entertainment area, home gym, or theatre room—and a full bathroom. With plenty of space for children or grandchildren to play or sleep over, this lower level is as functional as it is inviting.
Walk directly from the Family Room to the landscaped, peaceful backyard backing onto the golf course, completing this impressive space and creating a perfect indoor-outdoor flow for family living and entertaining.
Additional updates include a newer furnace (2019) and two hot water tanks, providing comfort and efficiency for years to come.
Located in one of Calgary’s most sought-after communities, this home offers quiet elegance, golf course serenity, and easy access to schools, shopping, and major routes, making it the perfect retreat for refined family living.
Inclusions: Dishwasher,Dryer,Garage Control(s),Garburator,Gas Cooktop,Microwave,Oven,Refrigerator,Washer,Window Coverings
 50
50


