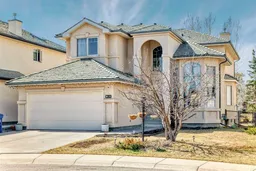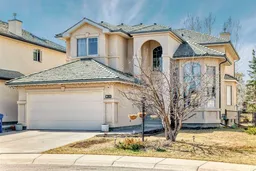Discover 31 Hampstead Way NW, a 4-bedroom, 3.5-bathroom sanctuary where timeless elegance harmonizes with modern upgrades. From its soaring ceilings to its serene outdoor spaces, this home is crafted for comfort, style, and effortless living in the heart of Hampstead. Step into the striking two-story living room, where double-height ceilings create an expansive, airy ambiance flooded with natural light. This architectural highlight enhances the home’s open-concept design, offering a dramatic yet inviting space for gatherings or quiet relaxation. Adjacent to the living area, a second spacious family room with equally impressive ceilings provides flexibility for formal entertaining or casual everyday living. Recent enhancements ensure worry-free ownership, including laminate flooring (2021), a brand new Premium Strong Range Hood(2022), a high-efficiency furnace and hot water tank (2023), and a new stove a (2024). The chef’s kitchen features quartz countertops, stainless steel appliances, and a large island, seamlessly connecting to the dining area for fluid hosting. The professionally maintained shake roof adds timeless curb appeal, while fresh interior finishes in neutral tones create a canvas for personalization. Upstairs, the primary suite impresses with a walk-in closet and a spa-like en-suite boasting dual vanities and a frameless glass shower. Three additional bedrooms offer versatility for family, guests, or a home office. The finished basement extends living space with a recreation room and ample storage, ideal for hobbies or future expansion.
Inclusions: Dishwasher,Dryer,Electric Stove,Garage Control(s),Humidifier,Microwave,Refrigerator,Washer
 39
39



