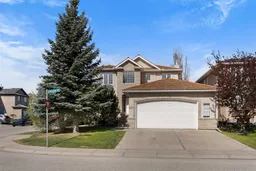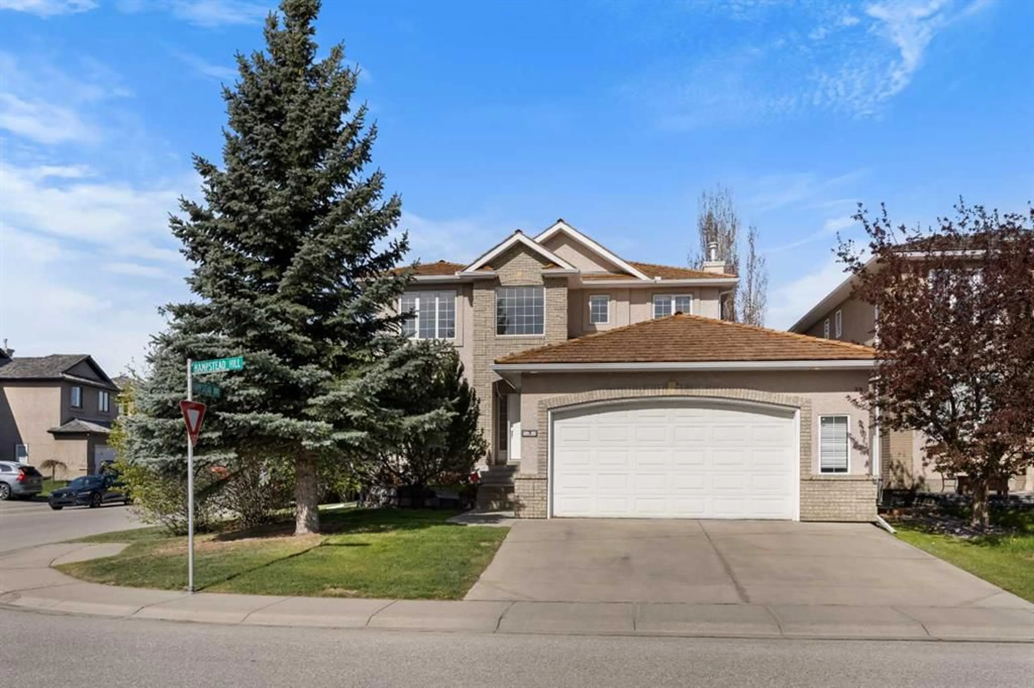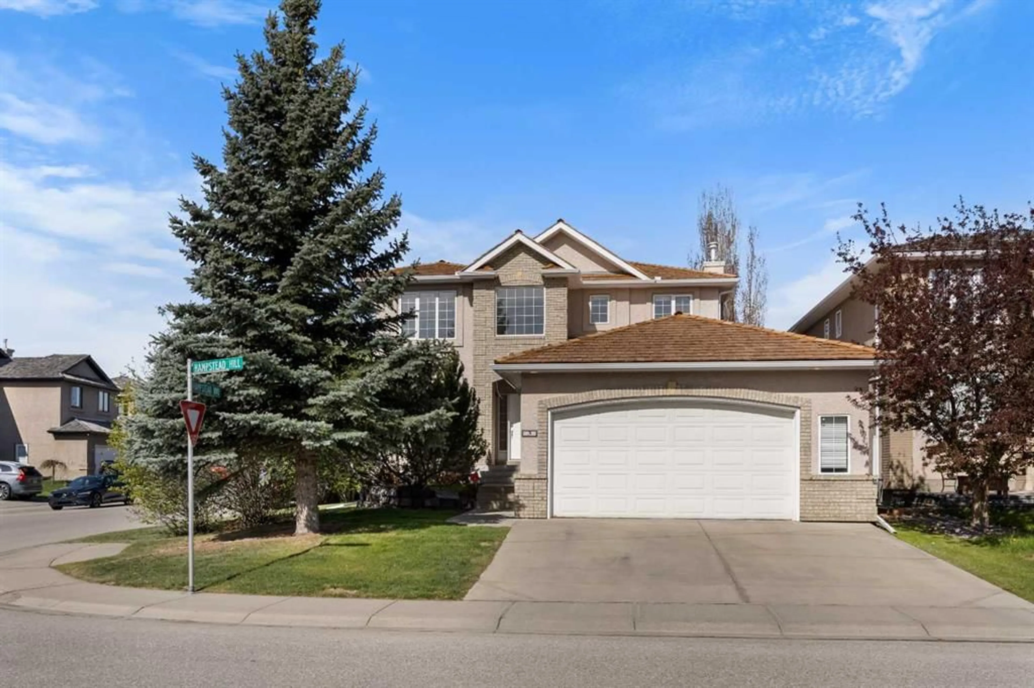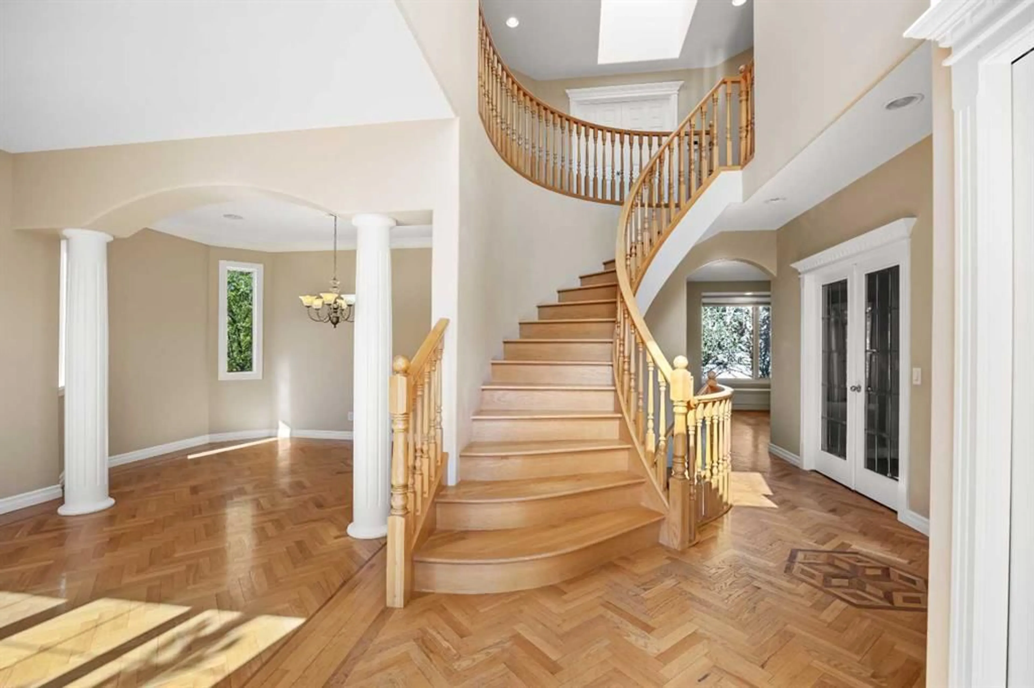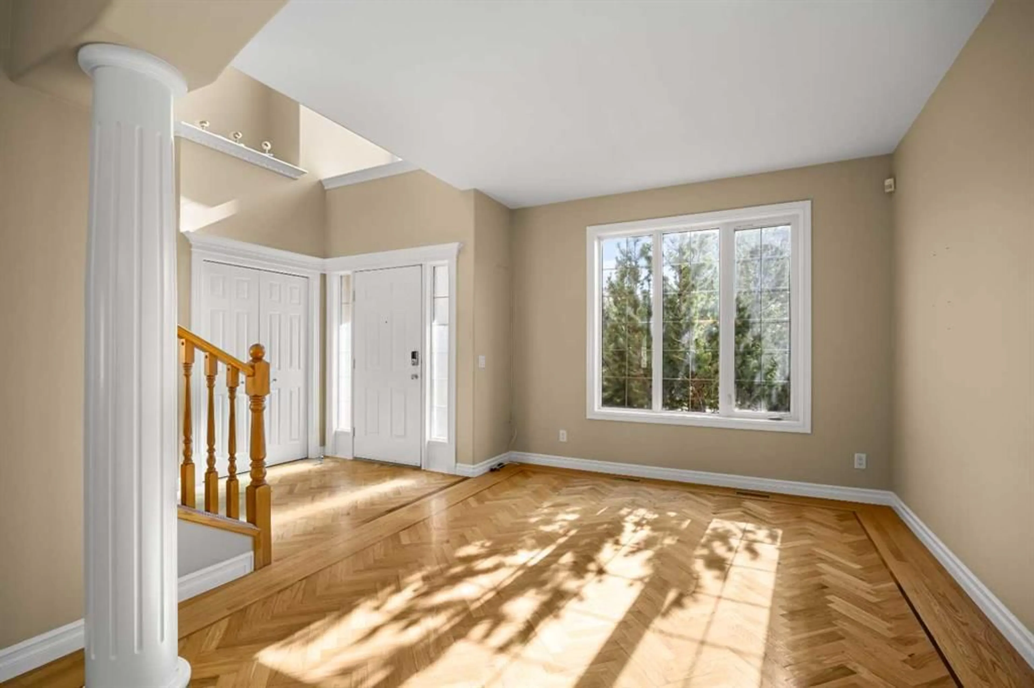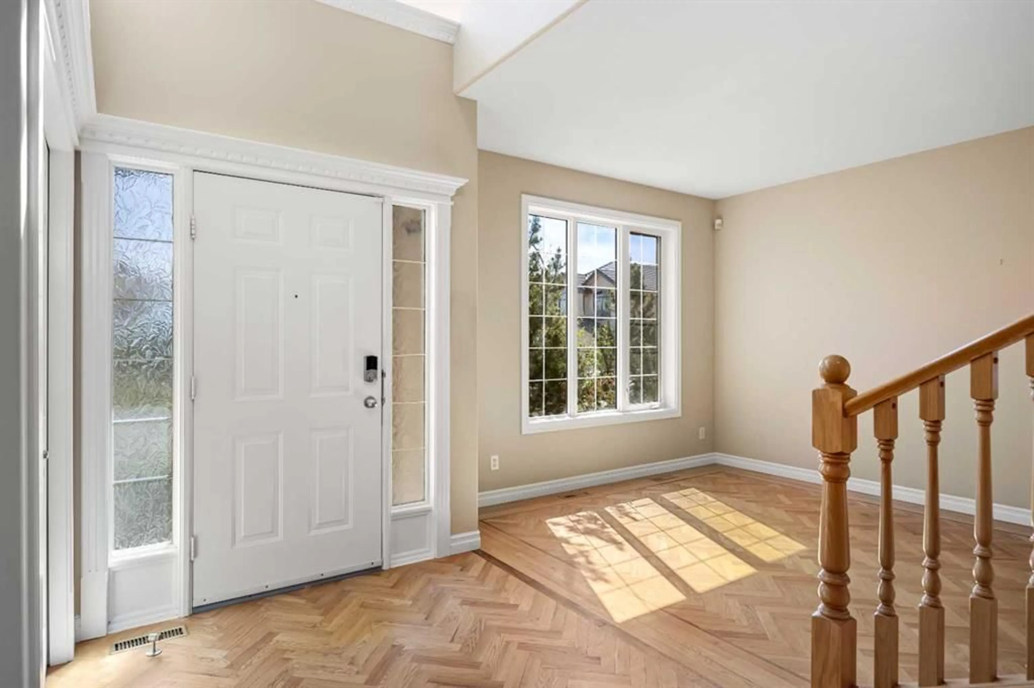3 Hampstead Hill, Calgary, Alberta T3A 6E5
Contact us about this property
Highlights
Estimated valueThis is the price Wahi expects this property to sell for.
The calculation is powered by our Instant Home Value Estimate, which uses current market and property price trends to estimate your home’s value with a 90% accuracy rate.Not available
Price/Sqft$352/sqft
Monthly cost
Open Calculator
Description
Located in the prestigious Hamptons, this elegant 2,480 sq ft two-storey home offers 3 bedrooms, 2.5 baths, and a rare Heated Triple Attached Garage (one tandem bay) —ideal for three vehicles or extra storage. Set on a beautifully landscaped corner lot, this stylish and functional home features hardwood flooring, 9-foot ceilings on the main level, and newly installed carpet upstairs. Step inside to a soaring 18-foot foyer and a grand spiral staircase with a skylight above. Then you'll find a bright Living Room and formal Dining Room are perfect for hosting. The large Family Room features a gas fireplace, built-in bookcases, and a cozy window bench, creating a warm and relaxation atmosphere for everyday living. The well-appointed Kitchen with a centre island, granite countertops, pantry, and ample cabinetry is complemented by a spacious Breakfast Nook with access to the rear Deck. A private Den with French doors, Half Bath and a Mudroom with Laundry and sink complete the main level. Going upstairs, there’s the large Primary Bedroom offers a retreat with a private 5-piece Ensuite and a walk-in closet. This spa-like bath features a Jetted Tub, Double Vanity and a separate shower. Two additional good sized Bedrooms share a Full Bath, providing comfortable accommodation for family or guests. The full unfinished Basement offers endless possibilities for future development—whether it’s a recreation room, home gym, or additional bedrooms. It also includes a bathroom rough-in, making it easy to add a full bath later. Two hot water tanks ensure convenience and comfort for larger households. Enjoy outdoor living with a generously sized, beautifully landscaped backyard featuring a paved patio, mature trees, and fruit trees that add both beauty and bounty. Whether you're relaxing under the shade or hosting summer BBQs on the deck with a convenient gas line, this private outdoor space is perfect for family fun, gardening, or quiet retreat. This exceptional home is just minutes from the Hamptons Golf Club, parks, top-rated schools, and scenic walking paths. Don’t miss your chance to make it yours—book your showing today.
Property Details
Interior
Features
Main Floor
Living Room
12`0" x 11`0"Dining Room
13`0" x 9`2"Kitchen
11`5" x 10`6"Family Room
14`9" x 13`5"Exterior
Features
Parking
Garage spaces 3
Garage type -
Other parking spaces 2
Total parking spaces 5
Property History
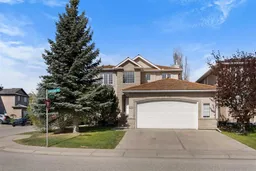 47
47