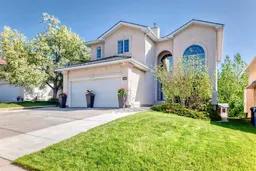Sweeping Views!-Enjoy breathtaking panoramic views from morning to night—sunrises glowing with vibrant colors, and city lights sparkling across the horizon in the evening. This exceptional meticulously maintained, 2-storey walkout estate home by Calbridge offers 4 bedrooms, 3.5 bathrooms, and 3,383 sq.ft. of total developed living space—designed to impress from the moment you step inside. A grand entrance welcomes you with a soaring 18-foot high ceiling, setting the tone for the elegance and openness that defines this home.
Premium features include:--Main floor 9 feet ceiling
--TWO hot water tanks, TWO furnaces, and TWO air-conditioning units for year-round comfort
--Built-in BBQs on both the massive 176-foot upper balcony and the walkout-level patio
--Beautiful hardwood flooring, formal dining room, and main floor den/home office
--Spacious kitchen with extensive cabinetry, granite countertops, and a bright nook that opens to the balcony
--Main floor laundry room for convenience
Upstairs, the primary retreat offers:
--A large walk-in closet
--A spa-inspired ensuite with jetted tub, double sinks, and separate shower
--Two more generously sized bedrooms share a Jack & Jill bathroom, ideal for family living.
The walkout basement is fully developed with permits, ready for your personalized use—home theatre, gym, guest suite, or more.
All this, located just minutes from the clubhouse, shopping, schools, and amenities.
This outstanding estate home combines comfort, space, and stunning views—an absolute must-see!
Inclusions: Central Air Conditioner,Dishwasher,Gas Range,Microwave,Microwave Hood Fan,Range Hood,Refrigerator,Washer/Dryer,Window Coverings
 50
50


