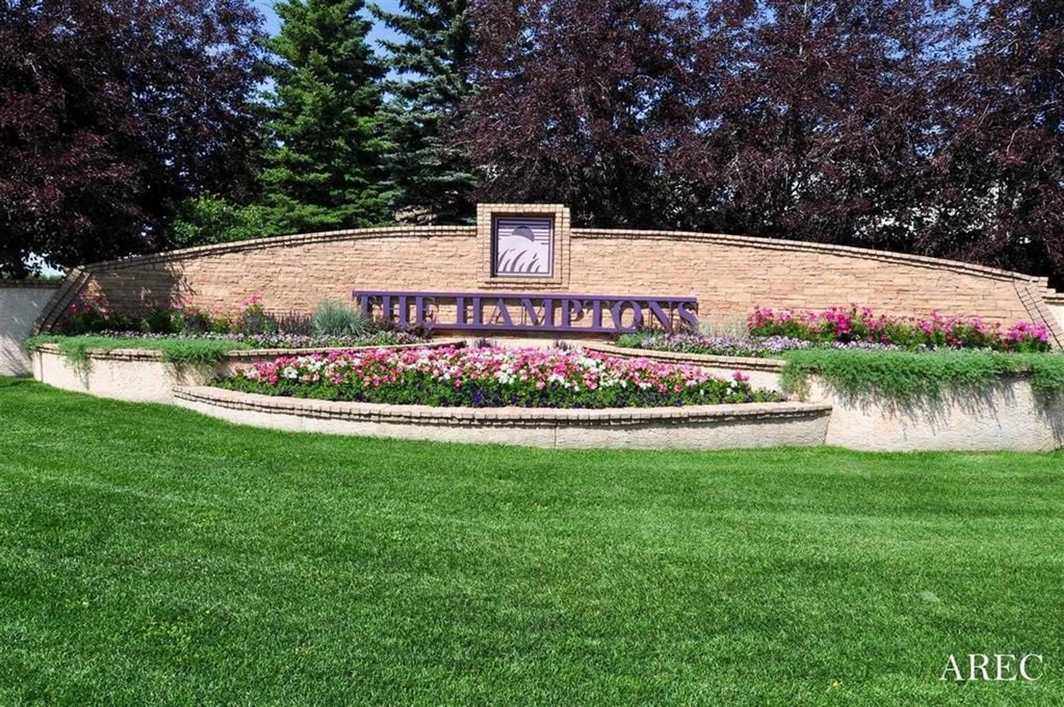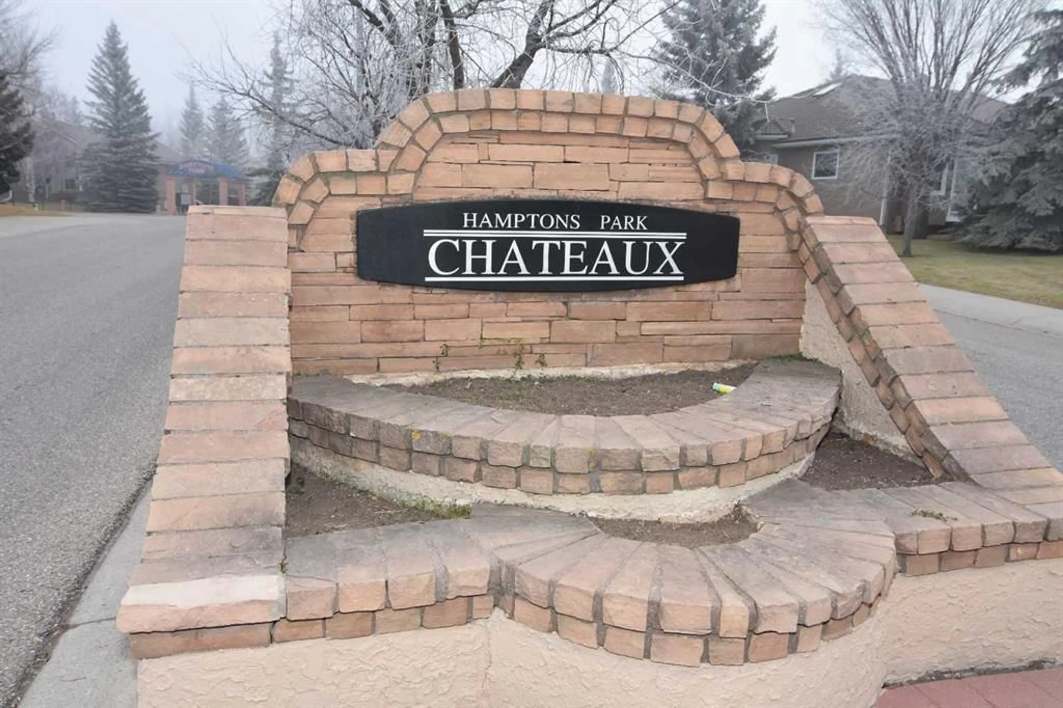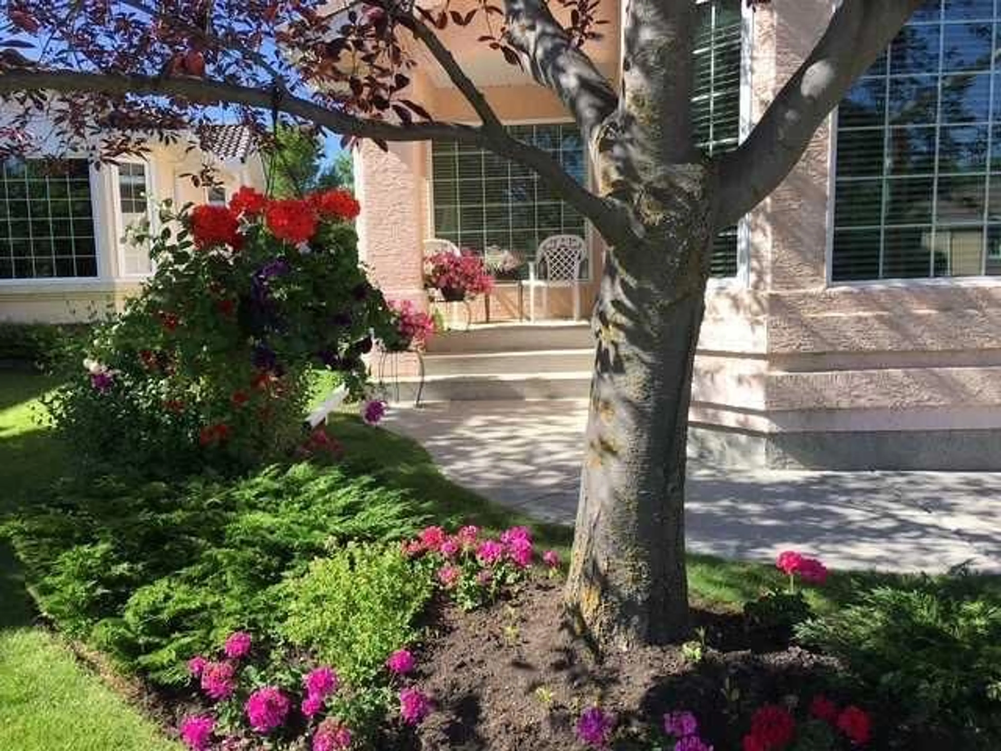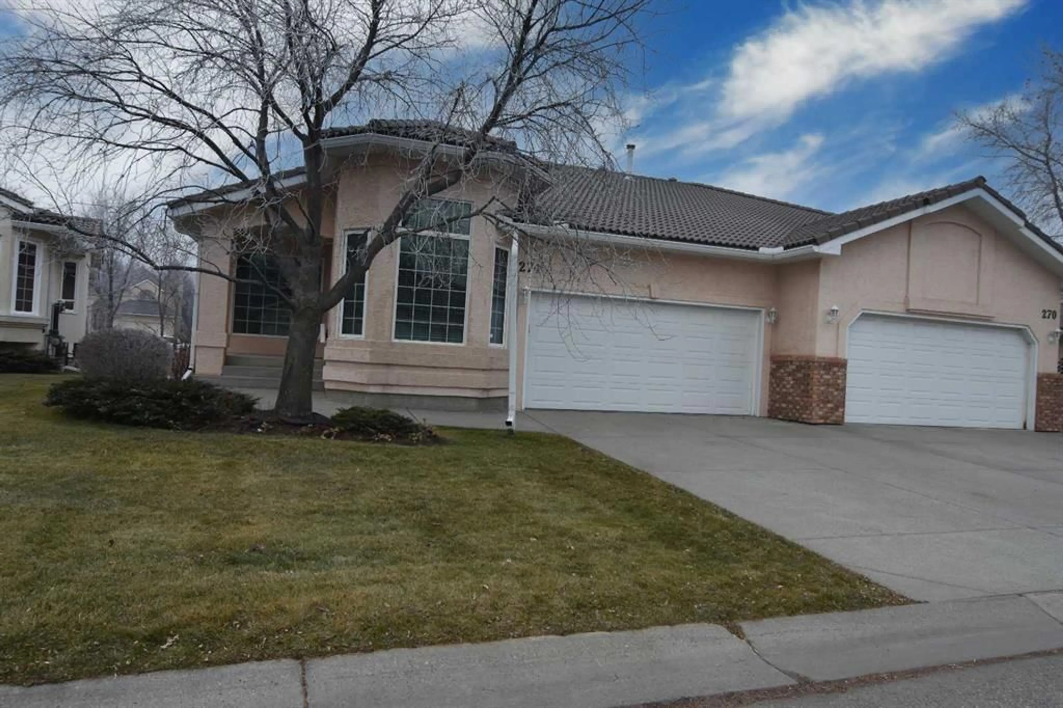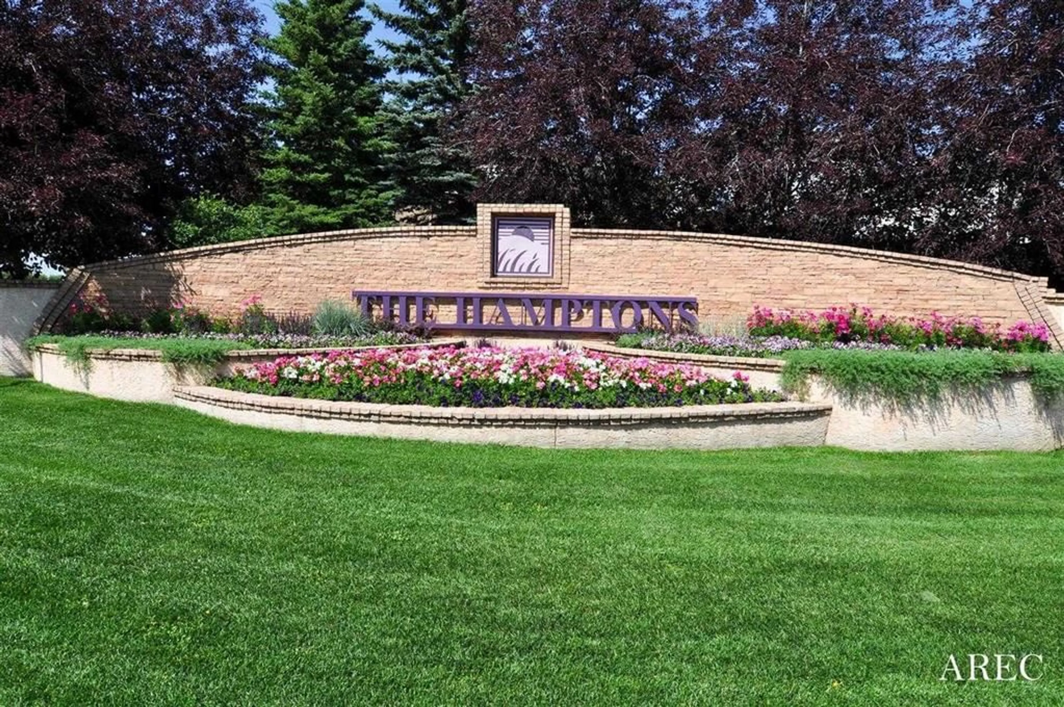
274 Hamptons Pk, Calgary, Alberta T3A 5A7
Contact us about this property
Highlights
Estimated ValueThis is the price Wahi expects this property to sell for.
The calculation is powered by our Instant Home Value Estimate, which uses current market and property price trends to estimate your home’s value with a 90% accuracy rate.Not available
Price/Sqft$477/sqft
Est. Mortgage$3,436/mo
Maintenance fees$221/mo
Tax Amount (2024)$4,138/yr
Days On Market153 days
Description
** VERY spacious - bright & airy three bedroom villa, located in the highly sought after HAMPTONS Park Chateaux -- in the heart of this executive estate community. ** LOCATED a short walk to tennis courts, community parks & pathways, area shopping and an easy commute to several major traffic arteries. ** EASY to feel at home - as you step inside this beautiful home. ** FROM the cozy living room / dining room with beautiful vaulted ceilings & a two sided gas fireplace. ** AT the front door - you have a nice size den / office with custom built book shelves. ** THE kitchen is very bright and open with loads of cupboards, a centre - eating island, a corner pantry and an informal dining area overlooking a park like back yard area -- with access to the sunny west deck, with a gas hookup for the barbeque. It features vaulted ceilings, granite counter tops & a full compliment of appliances. ** AS you go down the short hall - there is a good size secondary bedroom and a full four piece bathroom. ** THEN the very spacious primary bedroom has a reading nook overlooking the park-like back yard area -- it has a spacious extensively renovated ensuite with large elegant step in shower, a large walk-in closet and custom built in linen cabinet. ** AT the back entrance - you have the full size washer and dryer and direct access to a good size garage. ** Downstairs opens up to a huge family games room with tons of natural light from the larger windows. -- The room features a beautiful rock faced gas fireplace, a good size TV with sound system. ** THE guest bedroom is a really good size with a huge walk-in closet - PLUS - there is another full size bathroom. ** TONS of storage and / or space for a hobby / craft room. ** WONDERFUL well maintained space up and down. ** CALL your favorite realtor and check-it-out ** OR come by the Open Houses - Saturday - and - Sunday!
Upcoming Open House
Property Details
Interior
Features
Main Floor
Living Room
13`0" x 9`11"Dining Room
12`3" x 9`11"Kitchen With Eating Area
19`11" x 12`10"Bedroom - Primary
14`11" x 12`2"Exterior
Features
Parking
Garage spaces 2
Garage type -
Other parking spaces 2
Total parking spaces 4
Property History
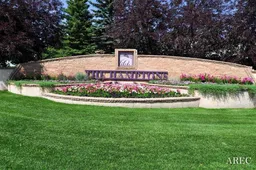 44
44
