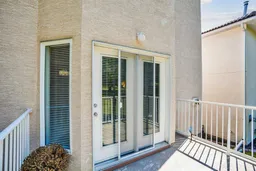Showings will start on June 7, 2025. Welcome to Hamptons La Vita – Your Ideal Family Home or Work-from-Home Retreat
Nestled in a well-maintained complex, this spacious end-unit townhouse is on a quiet cul de sac neighbourhood offering the perfect blend of comfort, convenience, and privacy. Featuring 3 bedrooms, 2.5 bathrooms, and a tandem garage with parking for up to 3 vehicles (two in the garage and one on the driveway), this home is designed to accommodate your lifestyle.
The main level boasts a bright and airy kitchen with newer appliances, making meal prep a breeze. Enjoy a cozy meal in the sunny kitchen nook with a picturesque bay window, or host larger gatherings in the spacious living and dining areas. The living room, complete with a charming fireplace, opens up to a private deck overlooking a tranquil green space – a perfect spot for relaxing or entertaining guests.
Upstairs, you’ll find a generously sized primary bedroom with an ensuite bathroom and ample closet space. Two additional bedrooms offer versatility, with one already equipped with a wall-mounted Murphy bed and office desk – ideal for remote work or guest accommodations. Laundry is conveniently located on the main level, next to the powder room.
This home’s prime location offers the ultimate in convenience: just a short walk to transit, shopping, and schools. Whether you're a growing family or a professional seeking a quiet office space at home, this property has everything you need. Outdoor enthusiasts will love the proximity to bike and walking paths along the Edgemont ravines, as well as Nose Hill Park – Calgary's urban wildlife sanctuary.
With easy access to Crowchild Trail, Stoney Trail, and Country Hills Blvd, you’re just a short drive from downtown, the airport, or the majestic Canadian Rockies. Excellent schools nearby, including elementary, junior high, and Sir Winston Churchill, a highly regarded high school, make this the perfect location for families.
Don’t miss your chance to call this exceptional townhouse your home!
Inclusions: Dishwasher,Dryer,Garage Control(s),Gas Stove,Microwave Hood Fan,Refrigerator,Washer,Window Coverings
 50
50


