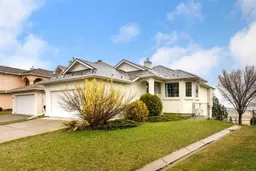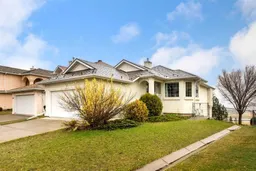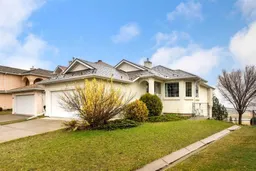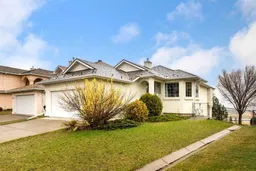OPEN HOUSE SUNDAY 1-3PM SEP 28. Walkout Bungalow | Stunning Views | Backing onto Green Space. Welcome to this well-maintained walkout bungalow in the highly sought after community of Hamptons. This beautiful home comes with total of 5 bedrooms and 3.5 bathrooms, with stunning views & backing onto a greenspace. A generous sized entrance way greets you when you enter this home that offers an abundance of natural light. Tile floors extend from the foyer to the kitchen that has plenty of cupboard space, granite countertops & a large skylight. The family room has a large window & a patio door to the deck to experience the amazing views. The master bedroom has hardwood flooring, ceiling fan & a large ensuite with a walk-in closet & an additional closet. Also included on the main floor is the 2nd bedroom, main bath & formal dining room that can be change to another bedroom. The 9’ ceilings fully developed walkout basement also allows a ton of natural light & includes another 3 bedrooms, one of them with French doors, full bathroom, rec room & a combined laundry area with another 2-pc bath. This home includes metal roof which cost over $40,000, dual zone heating with newer furnace, newer HTW, free of Poly-B. Located on a quiet street and closed to amenities including community elementary school, parks, green spaces, shopping, bus, golf & easy access to Stoney & Deerfoot.
Inclusions: Dishwasher,Dryer,Electric Stove,Refrigerator,Washer,Window Coverings
 33
33





