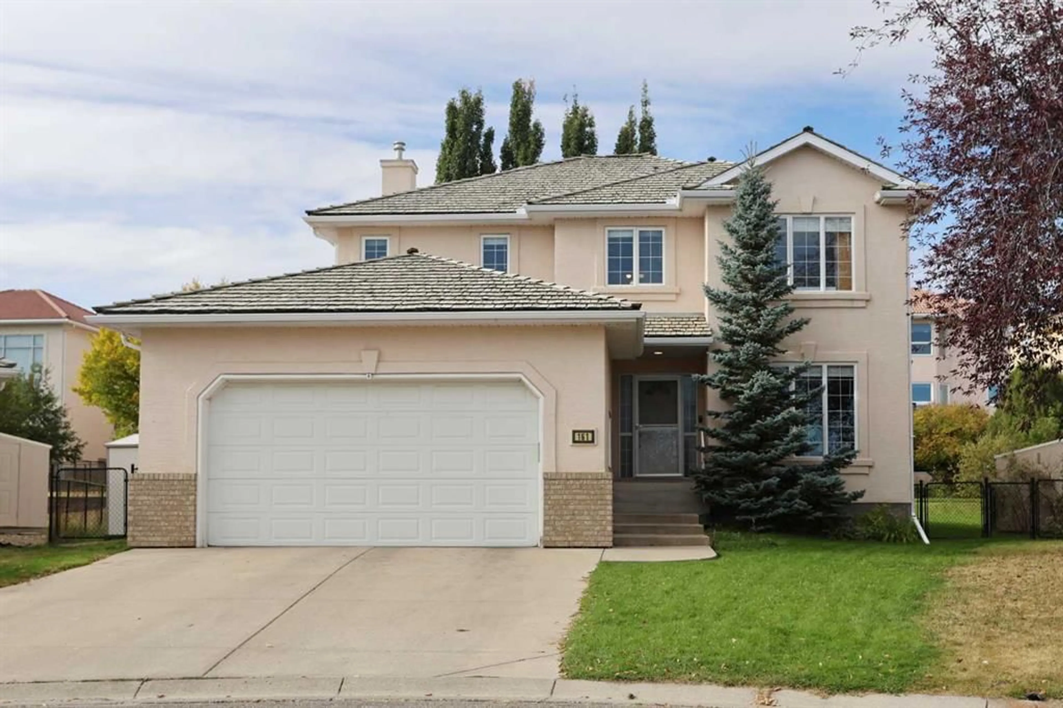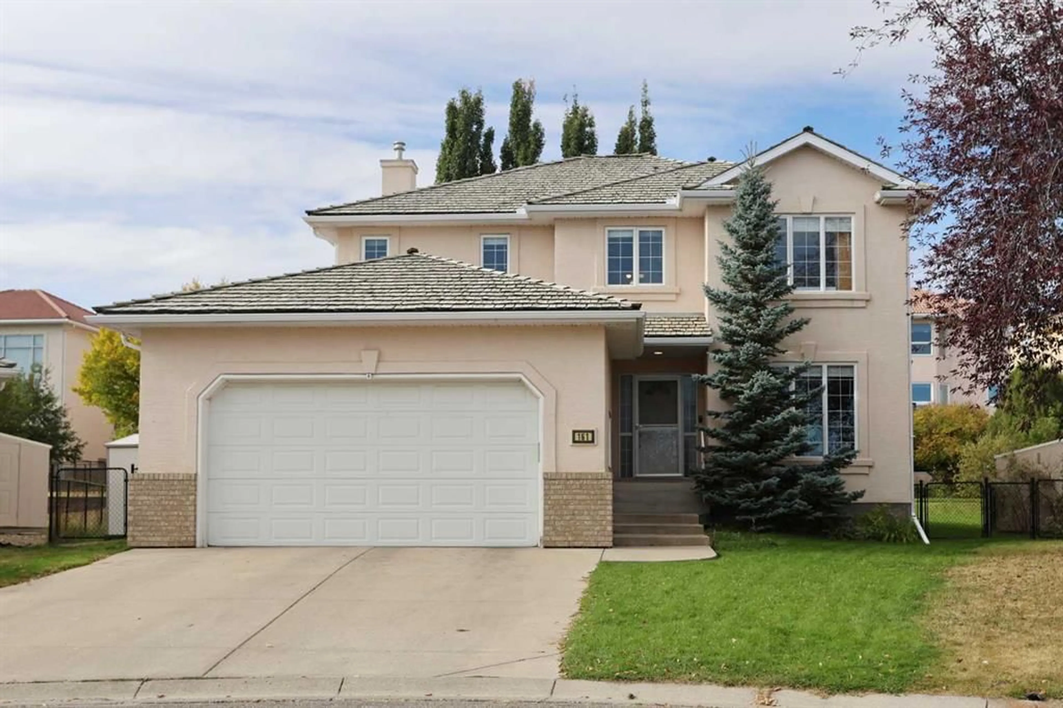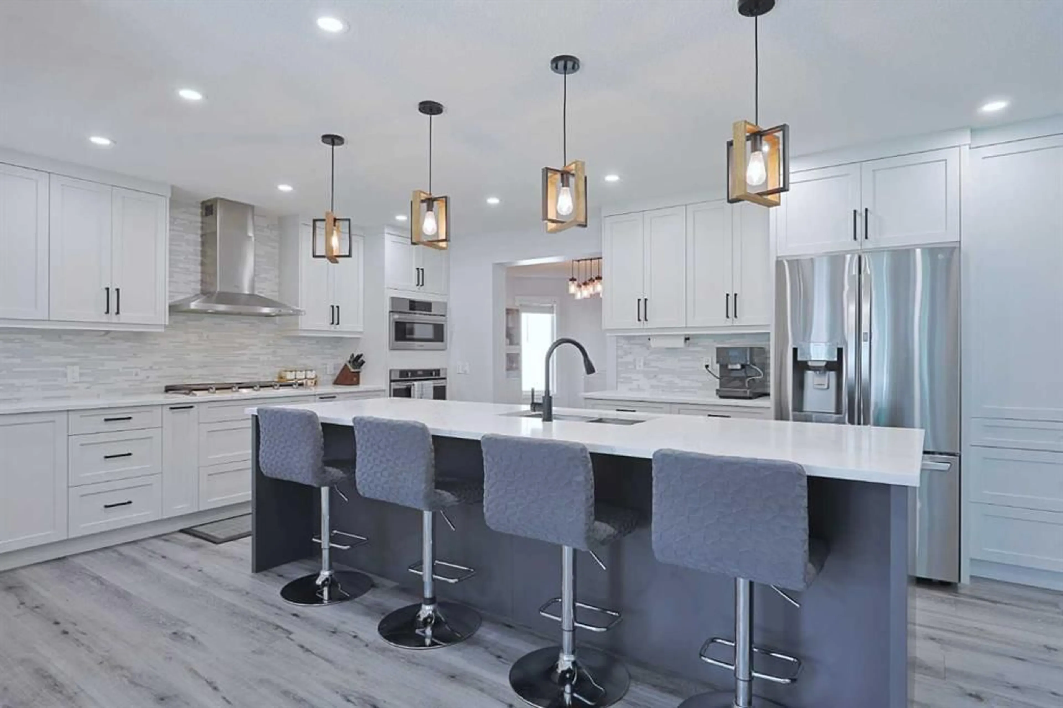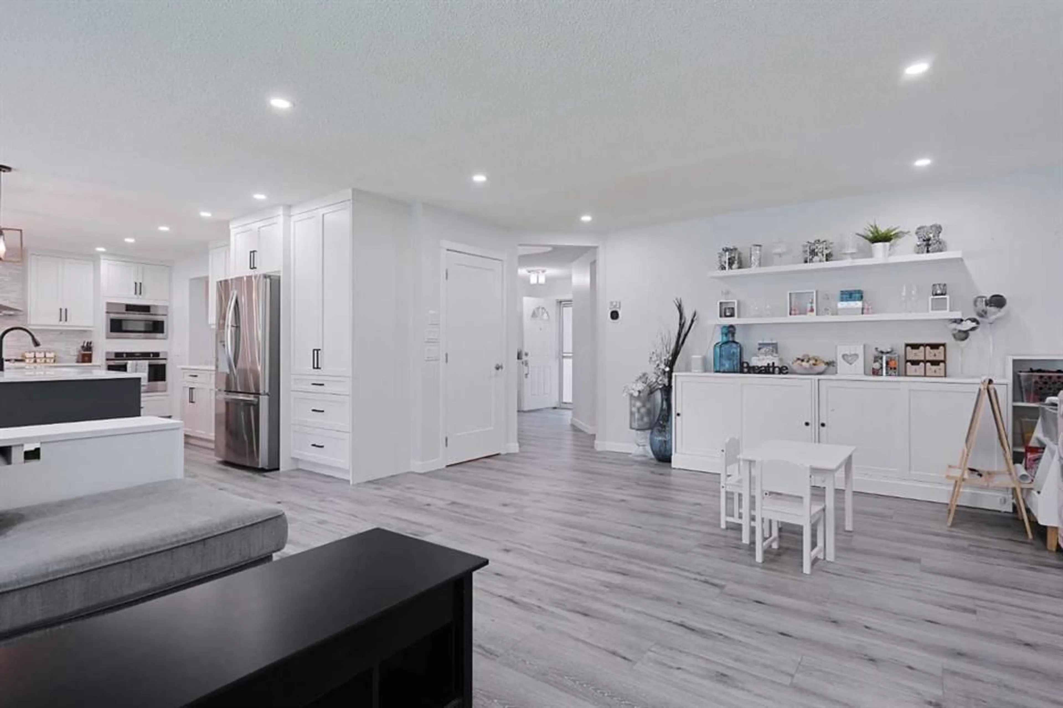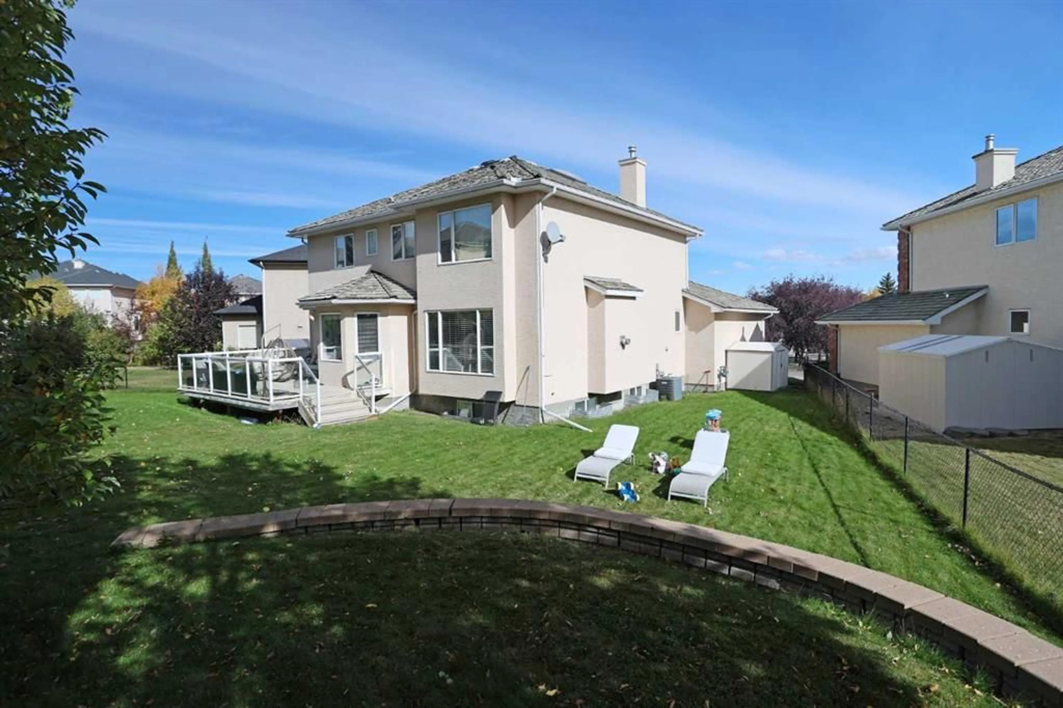161 Hamptons Gdns, Calgary, Alberta T3A 5X5
Contact us about this property
Highlights
Estimated valueThis is the price Wahi expects this property to sell for.
The calculation is powered by our Instant Home Value Estimate, which uses current market and property price trends to estimate your home’s value with a 90% accuracy rate.Not available
Price/Sqft$433/sqft
Monthly cost
Open Calculator
Description
Knocking it out of the park is this beautifully renovated home tucked away in this quiet cul-de-sac in the highly-desirable golf course community of the Hamptons. Built by Sundance Homes, this extensively upgraded two storey enjoys vinyl plank floors & central air, total of 5 bedrooms + den, stunning designer kitchen with granite countertops & some of the improvements include interior paint & lighting, bathrooms, appliances & all polyB piping replaced with PEX. Wonderful family home featuring an expansive living room with gas fireplace & large picture window, separate formal dining room, breakfast nook with built-in seating & dedicated home office. The sleek new kitchen is a sight-to-behold, with its oversized central island & soft-close custom cabinetry, tile backsplash & stainless steel appliances including Fulgor Milano convection oven, Dacor gas cooktop & Bosch dishwasher. Upstairs on the 2nd floor are 3 terrific bedrooms & 2 full bathrooms, highlighted by the owners’ retreat with walk-in closet – complete with built-in organizers, & gorgeous ensuite with heated floors & free-standing soaker tub, granite-topped double vanities & oversized shower. Between the bedrooms is the open concept landing with 2 skylights & multi-purpose loft area…ideal as a lounge/sitting room, play area for the kids or study. The lower level – with high ceilings, is finished with 2 bedrooms, large rec room, storage room & renovated bathroom. Main floor laundry/mudroom with LG washer & dryer, built-in lockers, sink & granite countertops. Completed in the fall of 2021, among the extensive renovations: granite counters, kitchen & laundry room (including the appliances), interior paint & lighting, baseboards & interior doors, PEX piping, all the bathrooms & vinyl plank floors on the main & 2nd floors. Almost 8,000sqft pie lot…fully fenced & landscaped, complete with underground sprinklers, storage shed & deck with natural gas line for your BBQ. Truly incredible home here in this prime location within walking distance to the Hamptons School & bus stops, just minutes to the golf course & all neighbourhood amenities, shopping at the Hamptons Co-op & Edgemont Superstore plus quick easy access to schools & parks, major retail centers & hospitals, University of Calgary & downtown.
Property Details
Interior
Features
Main Floor
2pc Bathroom
Living Room
19`11" x 15`0"Dining Room
13`0" x 10`5"Kitchen
20`1" x 13`4"Exterior
Features
Parking
Garage spaces 2
Garage type -
Other parking spaces 2
Total parking spaces 4
Property History
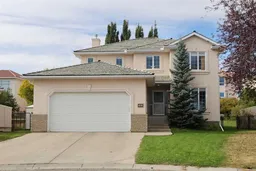 44
44
