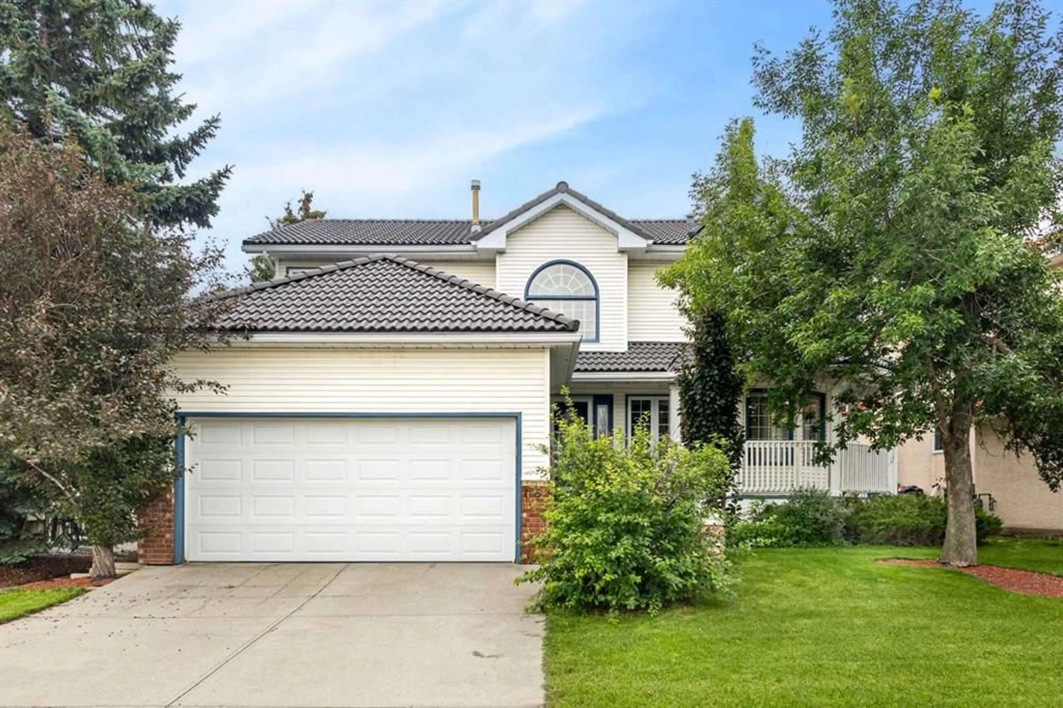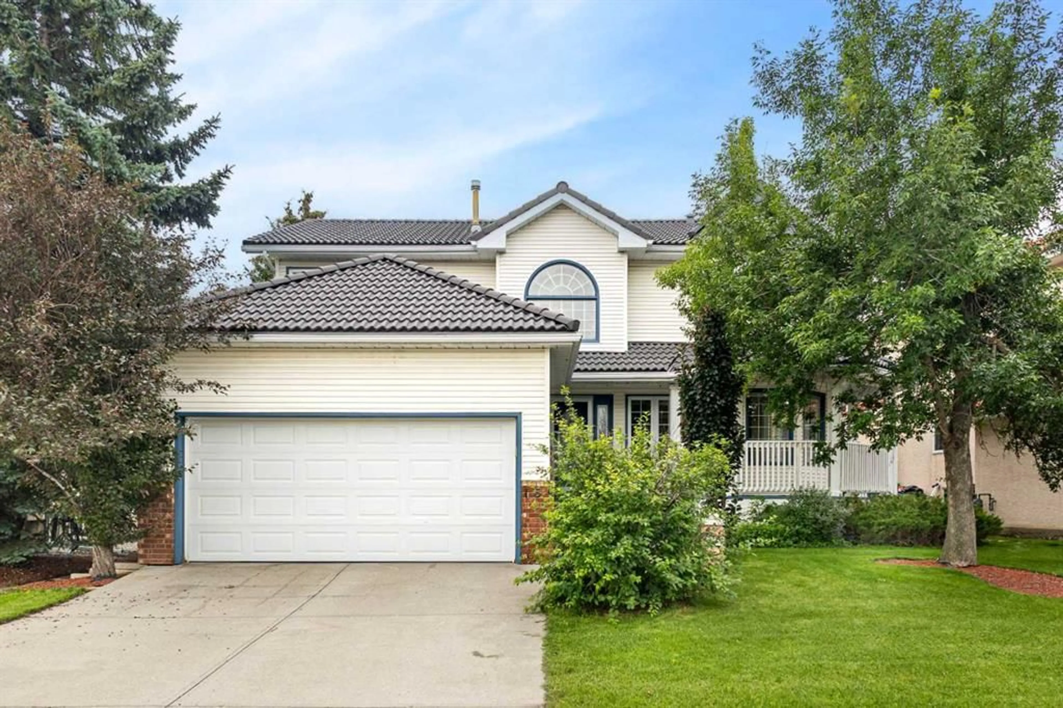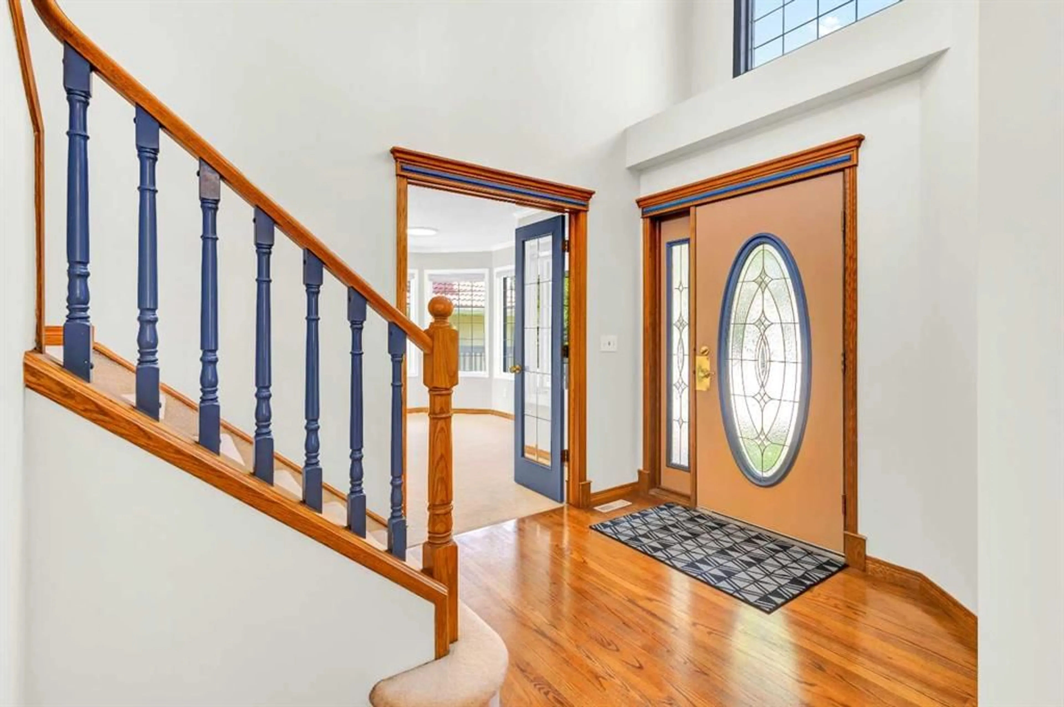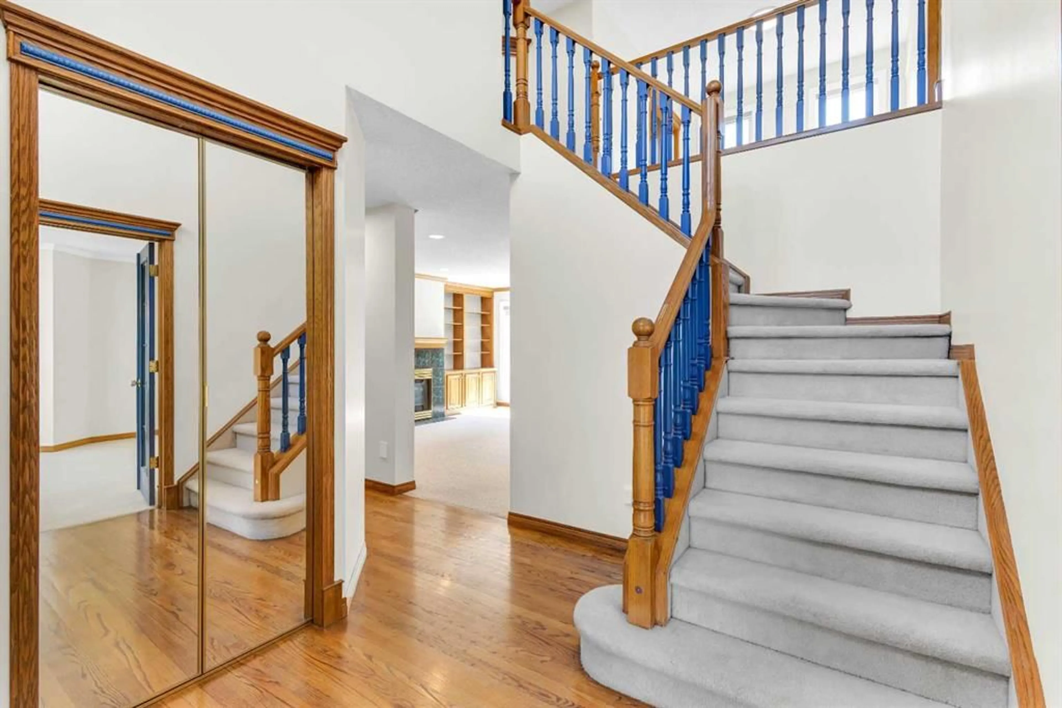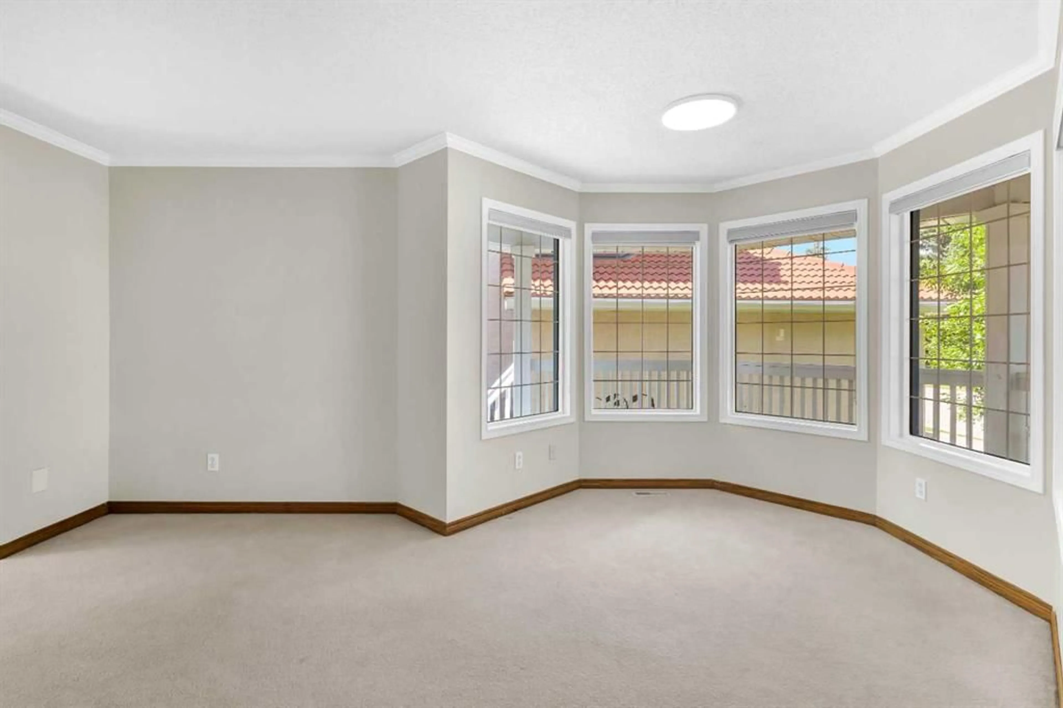159 HAMPSHIRE Grove, Calgary, Alberta T3A5B3
Contact us about this property
Highlights
Estimated valueThis is the price Wahi expects this property to sell for.
The calculation is powered by our Instant Home Value Estimate, which uses current market and property price trends to estimate your home’s value with a 90% accuracy rate.Not available
Price/Sqft$367/sqft
Monthly cost
Open Calculator
Description
Welcome to Hamptons – where timeless charm meets family comfort. Tucked into a peaceful cul-de-sac and backing onto landscaped green space, this home offers over 3,000 sqft of total living area. As you step through the front door, the freshly painted main and upper floors invite you into a formal living and dining area, bathed in sunlight. Whether it's a family gathering in the bright breakfast nook or cozy evenings by the gas fireplace in the family room, the main level offers space to connect and unwind. The kitchen features stainless steel appliances, a walk-in pantry, and a brand new stove (2025)—perfect for everyday cooking or weekend hosting. Upstairs, you’ll find a spacious den, two generous bedrooms, and a large primary retreat complete with jetted tub, dual sinks, and walk-in closet. The bright basement includes a full bathroom, flexible rec room, and plenty of space for home gym, ping pong, or your next media setup. Notable upgrades include a concrete tile roof (2014), a Garage door (2017) and numerous window replacements (2020) to ensure peace of mind for years to come. Enjoy walking distance to top-ranked schools like Tom Baines & Sir Winston Churchill High, plus quick access to Stoney Trail, Costco, and local parks. This home blends warmth, functionality, and location—your next chapter begins in Hamptons.
Upcoming Open Houses
Property Details
Interior
Features
Main Floor
Living Room
14`0" x 12`0"Kitchen
12`8" x 10`8"Dining Room
13`8" x 9`9"Family Room
16`6" x 12`6"Exterior
Features
Parking
Garage spaces 2
Garage type -
Other parking spaces 2
Total parking spaces 4
Property History
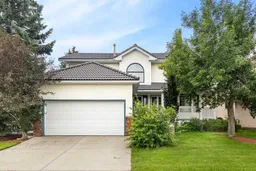 50
50
