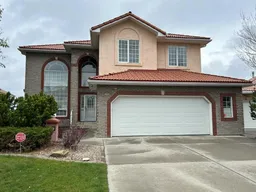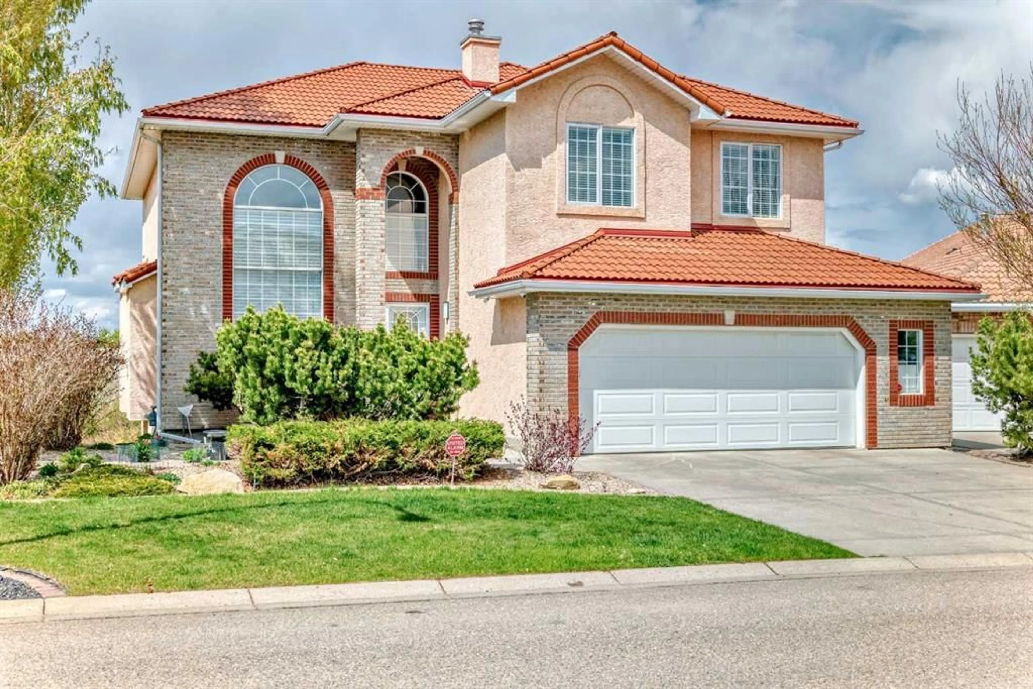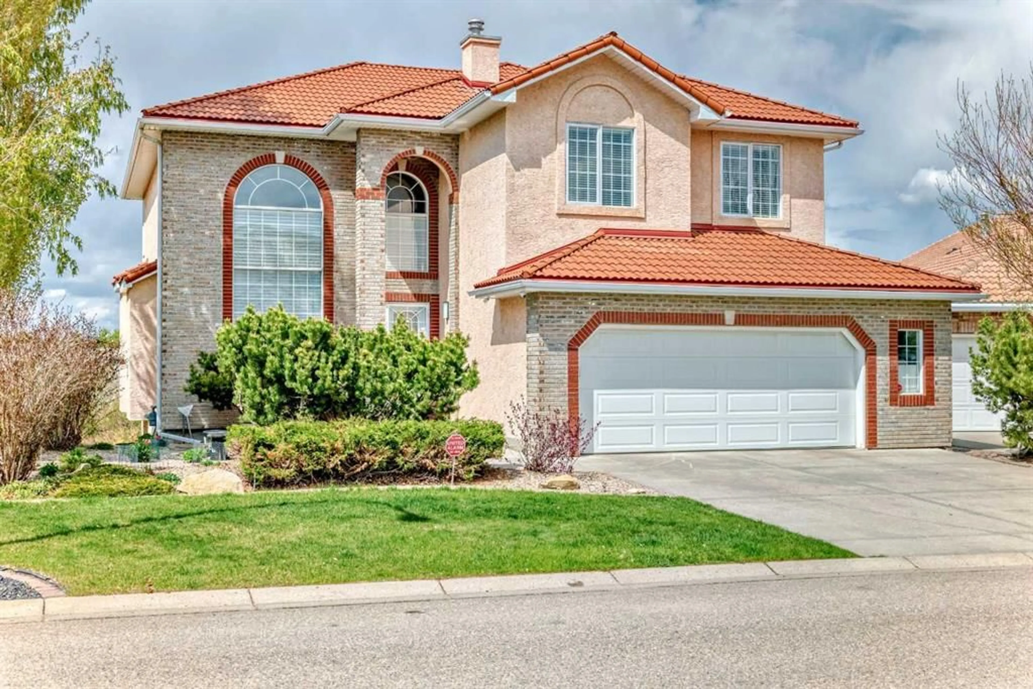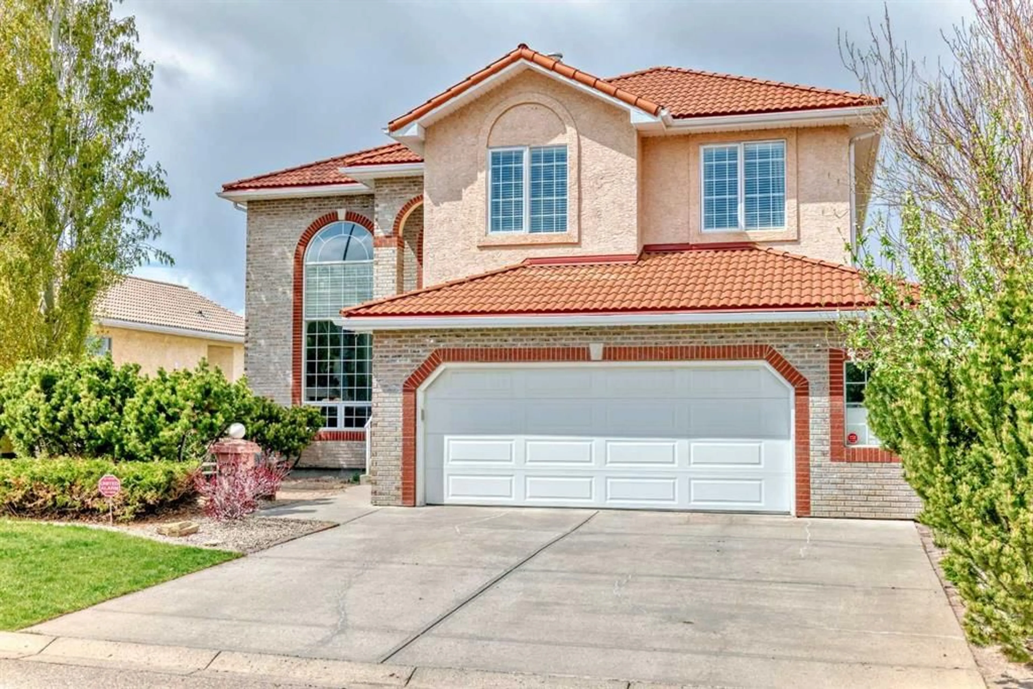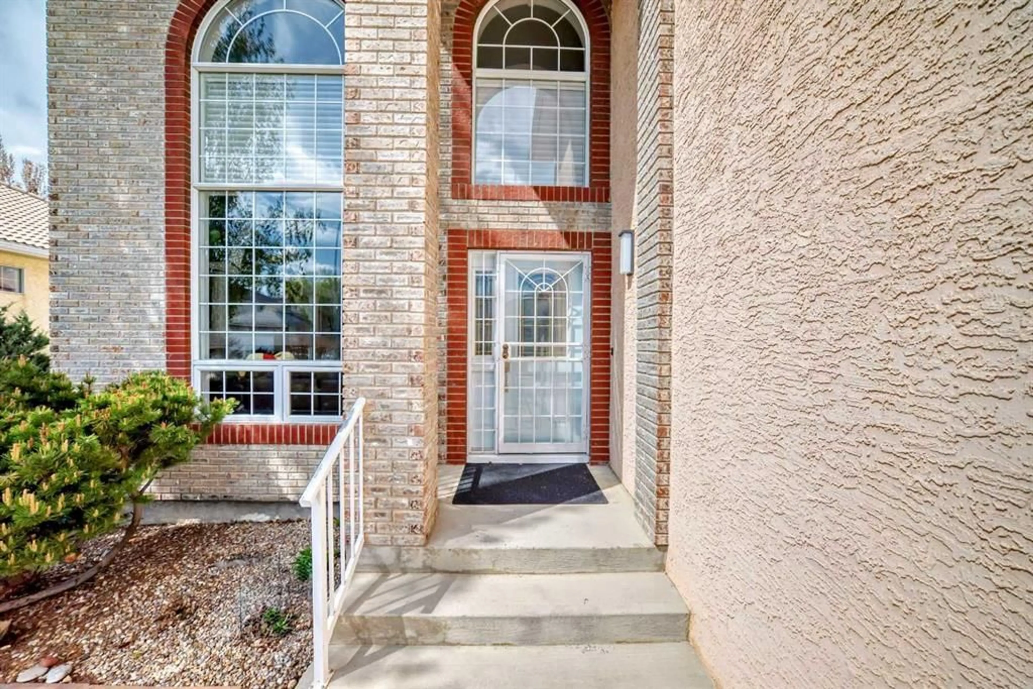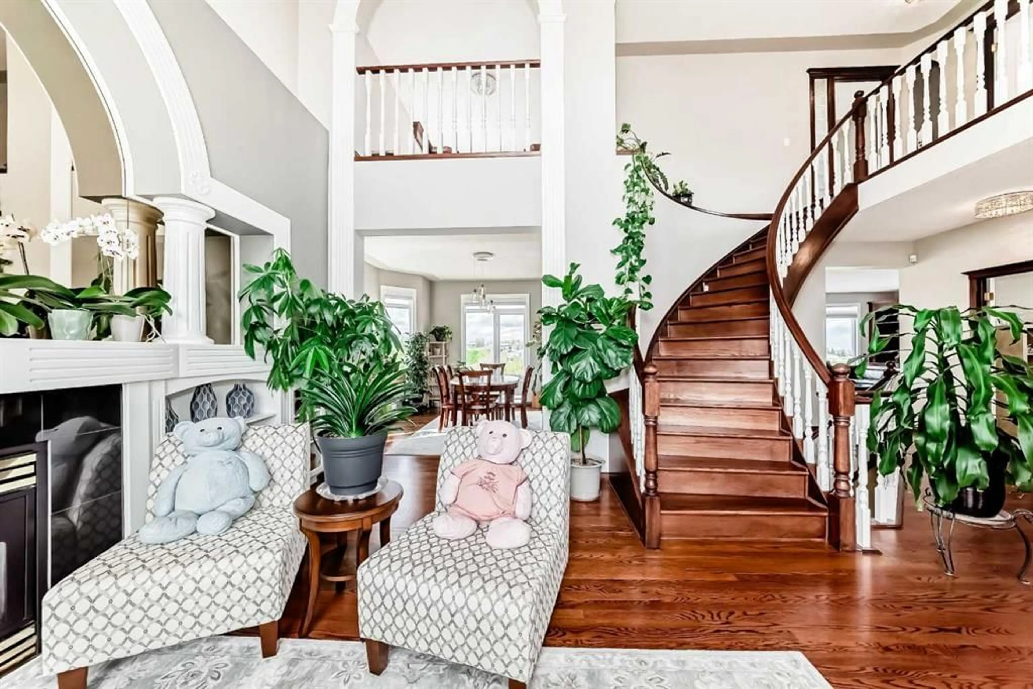157 Hamptons Sq, Calgary, Alberta T3A5C3
Contact us about this property
Highlights
Estimated valueThis is the price Wahi expects this property to sell for.
The calculation is powered by our Instant Home Value Estimate, which uses current market and property price trends to estimate your home’s value with a 90% accuracy rate.Not available
Price/Sqft$436/sqft
Monthly cost
Open Calculator
Description
Welcome to this stunning, high-class luxury home with breathtaking views of the lake and golf course! This fully finished 2-storey walkout residence, complete with a separate basement entrance, offers over 4,475 sq ft of beautifully designed living space. Set on a large green space with a north-facing backyard, this home combines elegance, comfort, and expansive views in an open-concept floor plan. The main floor features soaring 18-foot ceilings, oversized windows that flood the foyer and living room with natural light, rich hardwood flooring, and a striking spiral staircase. The spacious living room includes a cozy gas fireplace, while the private office with French doors offers an ideal workspace. Entertain in style in the formal dining room, and enjoy cooking in the gourmet kitchen with granite countertops, built-in stainless steel appliances, and access to a bright dining nook showcasing panoramic views of the lake and golf course. Upstairs, you’ll find four generous bedrooms, including a luxurious primary suite with a walk-in closet, a peaceful reading nook overlooking green space, and a lavish 5-piece ensuite. One additional bedroom offers a private 3-piece ensuite, while the remaining two bedrooms share a 4-piece bathroom. The fully developed walkout basement boasts a professional wine cellar with temperature control, two additional bedrooms, a full bathroom, and a spacious entertainment area—all with access to a beautifully finished brick patio. Enjoy low-maintenance landscaping in both the front and backyards, perfect for easy living. Good to buy! Good to invest!
Property Details
Interior
Features
Main Floor
Entrance
13`5" x 11`2"Living Room
13`1" x 16`6"2pc Bathroom
4`8" x 5`7"Laundry
6`0" x 8`6"Exterior
Features
Parking
Garage spaces 2
Garage type -
Other parking spaces 2
Total parking spaces 4
Property History
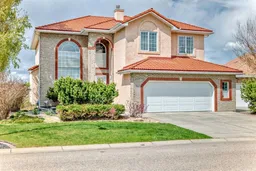 41
41