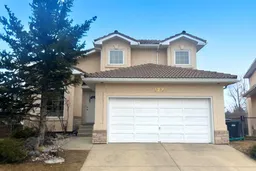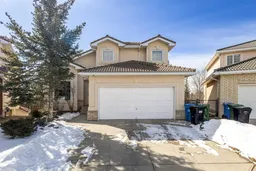**OPEN HOUSE SAT. JULY 26th 2-4 PM** Come see the tremendous value in this impressive Hamptons home with over 3200 sf of finished living space. WALKOUT? Check! VAULTED CEILINGS? Check! SUNNY PIE SHAPED LOT? Check! TILE ROOF? Check! This lovingly maintained 4 bedroom home sits ON A MASSIVE, PRIVATE LOT with a sunny SW-facing backyard and no neighbours behind, in the prestigious Hamptons golf course community. Inside you’ll be impressed with gorgeous millwork that includes site-finished cherry hardwood floors, custom cabinetry and built-ins. GRAND VAULTED CEILINGS span the living room, formal dining and kitchen creating an open and airy atmosphere, perfect for entertaining. Show off your culinary prowess in the kitchen with a brand new stove and dishwasher, stone countertops, a unique glass tile, a pantry for extra storage, a breakfast bar on the peninsula island and a handy tech desk for homework or catching up on emails. The bayed breakfast nook overlooks the lush backyard granting a tranquil backdrop and adjoins a sunny deck with maintenance free newer vinyl membrane and glass railings. In the adjacent family room, relax in front of the fireplace flanked by built-in cabinets. Retreat at the end of the day to the primary oasis on the upper level and immediately feel spoiled thanks to the generous size, elegant lighting, large walk-in closet and private ensuite with a luxurious jetted soaker tub. Two additional bedrooms are spacious and bright with their own custom features (one with a charming window seat and the other with a built-in desk). Gather in the finished walkout basement and enjoy movies, games and entertaining in the massive, sunshine-filled rec room. Gleaming engineered hardwood floors are in-laid with stunning sundial/artistic mosaic tile providing a striking focal point. A 4th bedroom, another full bathroom, ample storage and even a cold room further add to the versatility of this wonderful lower level which could be easily converted to a suite (with municipal approvals). Walk out to the exposed aggregate patio and soak up the sunny SW sunshine or host casual barbeques on the upper deck. Being on a pie lot allows for a massive backyard retreat with soaring trees, fruit trees and perennials with no neighbours in site offering ultimate privacy! Additional noteworthy upgrades over the last 10 years include new clay tile roof (10 years), aluminum cladding on all exterior window frames (5 years), a newer hot water tank (5 years old), deck vinyl membrane with aluminum and glass railings (1 year old), newer toilets and new Weiser Smartlocks on all exterior doors. This outstanding home is in a much sought-after community thanks to the active community centre, highly rated schools, Olympic-sized hockey rink with heated bleachers, adjacent kiddie rink, tennis courts, sports courts, beautiful parks, a paved bike path system, many playgrounds, local shopping and the enviable Hamptons Golf Course. This beauty could be yours and awaits your personal touches!
Inclusions: Dishwasher,Dryer,Electric Stove,Range Hood,Washer,Window Coverings
 44
44



