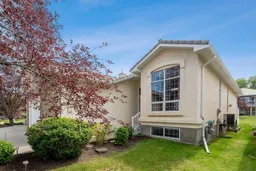Drastically REDUCED This is not a CONDO and is PRICED for Immediate SALE....... Discover refined living in The Hamptons — one of Northwest Calgary’s most prestigious communities.
This elegant 2-bedroom villa pairs timeless sophistication with modern comfort, offering nearly 2,900 sq. ft. of beautifully finished living space across two levels.
Step inside to soaring vaulted ceilings, gleaming wood floors, and an abundance of natural light streaming through floor-to-ceiling windows and skylights. The open-concept main floor features a spacious living room centered around a three-sided gas fireplace, a formal dining area perfect for gatherings, and a bright modern kitchen with a cozy breakfast nook that opens onto a private 14’ x 14’ deck — the perfect spot for morning coffee or evening relaxation.
A large main-floor office, framed by oak built-in bookshelves and a full-length front window, provides the ideal space for working from home. The luxurious primary suite easily accommodates a king-sized set and includes a generous sitting area, massive walk-in closet, and a spa-inspired ensuite with a specially installed walk-in jetted tub, oversized shower, and expansive vanity. A two-piece guest bath, main-floor laundry/mudroom, and double attached garage complete this thoughtfully designed level.
The fully developed lower level is an entertainer’s dream — featuring a large family room with a second gas fireplace, games area, guest bedroom, den/flex room, vented workshop, and a full 4-piece bath — perfect for guests or multi-generational living.
Loaded with upgrades and designed for comfort, this home offers the perfect balance of low-maintenance villa living and spacious luxury. Adding to your convenience is all your landscaping and snow removal done for you. Don’t miss your opportunity to own in this highly desirable, and prestigious community. Book your private showing today!
Inclusions: Central Air Conditioner,Dishwasher,Dryer,Electric Stove,Humidifier,Range Hood,Refrigerator,Washer,Water Softener,Window Coverings
 50
50


