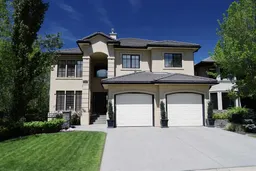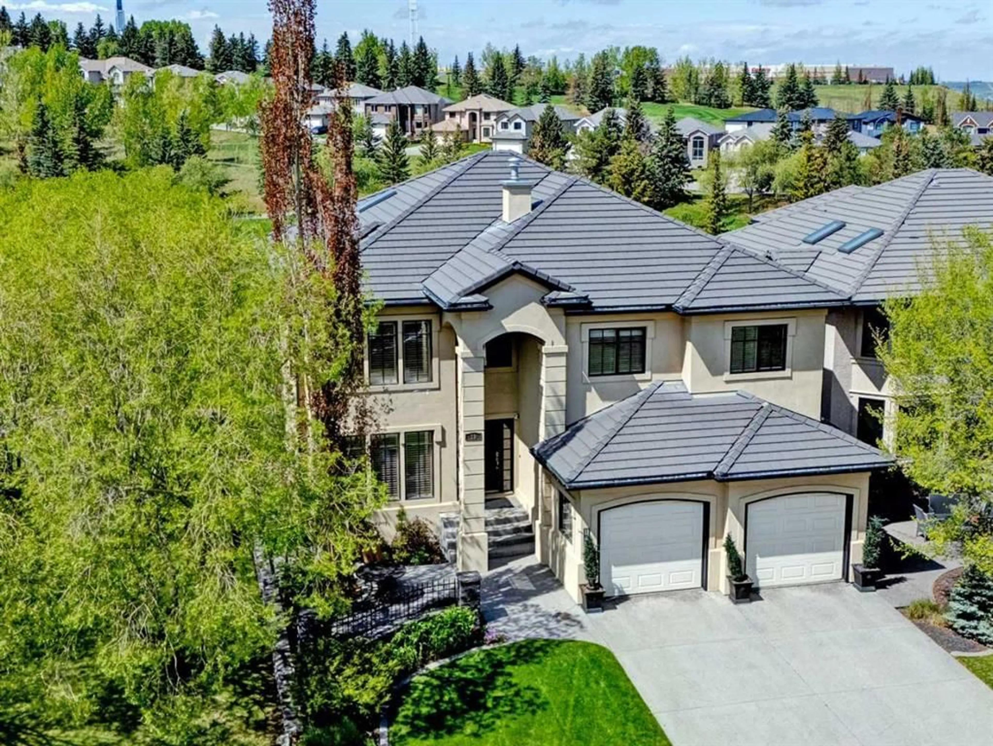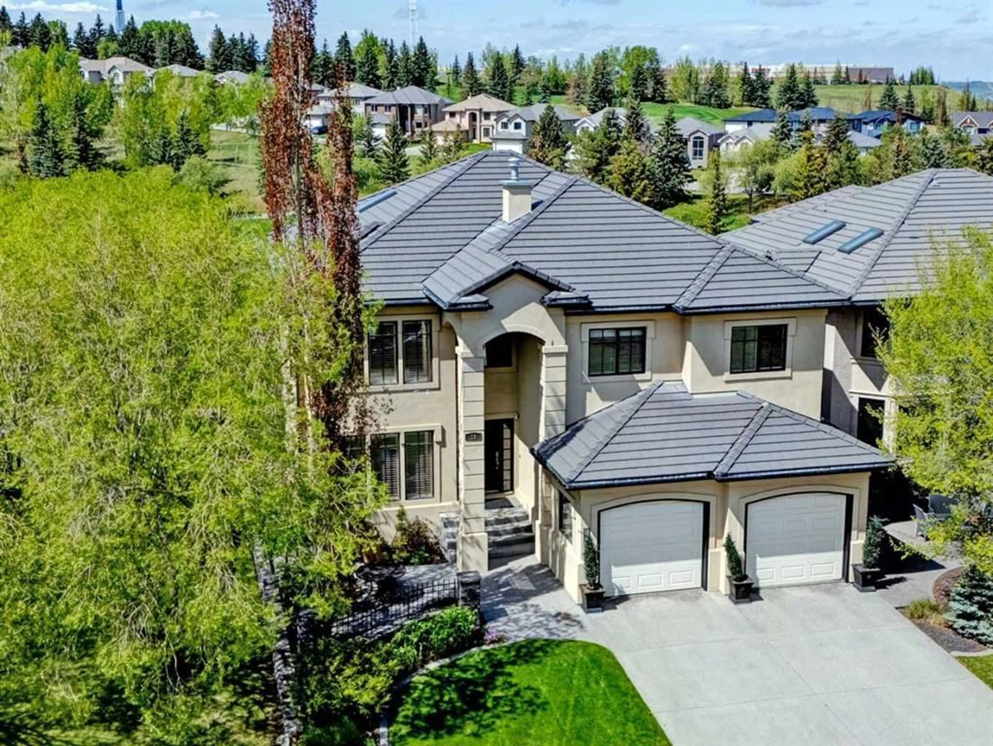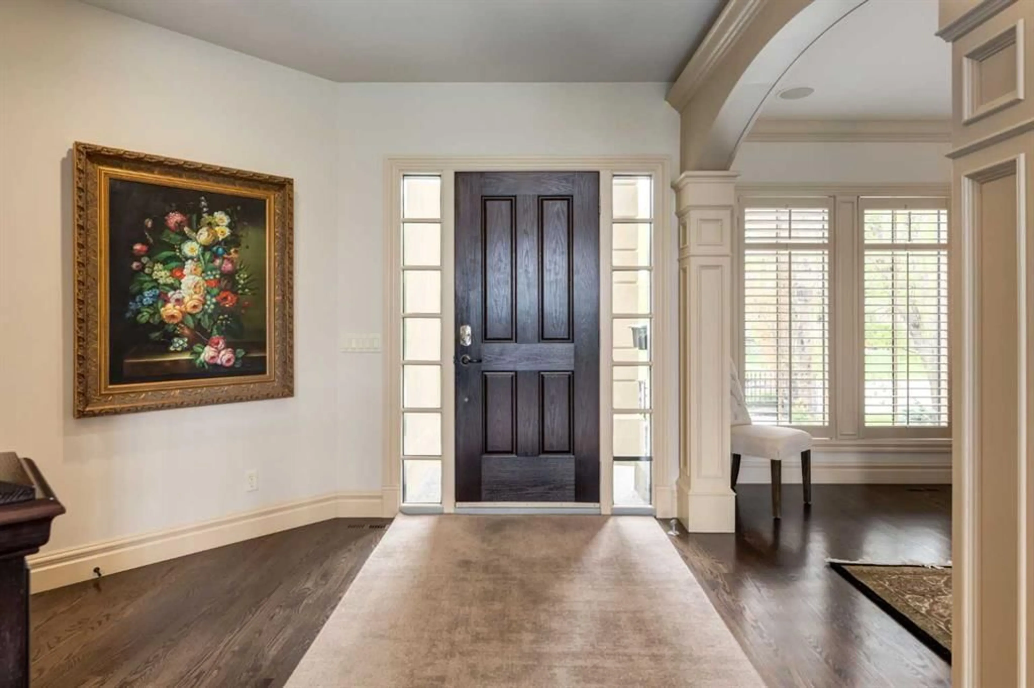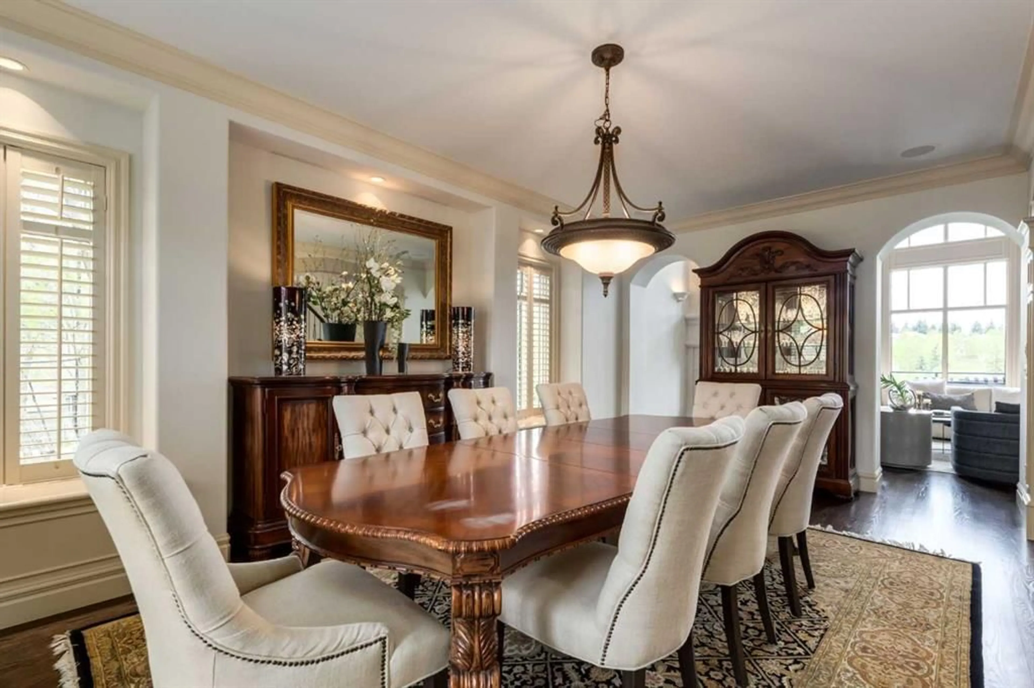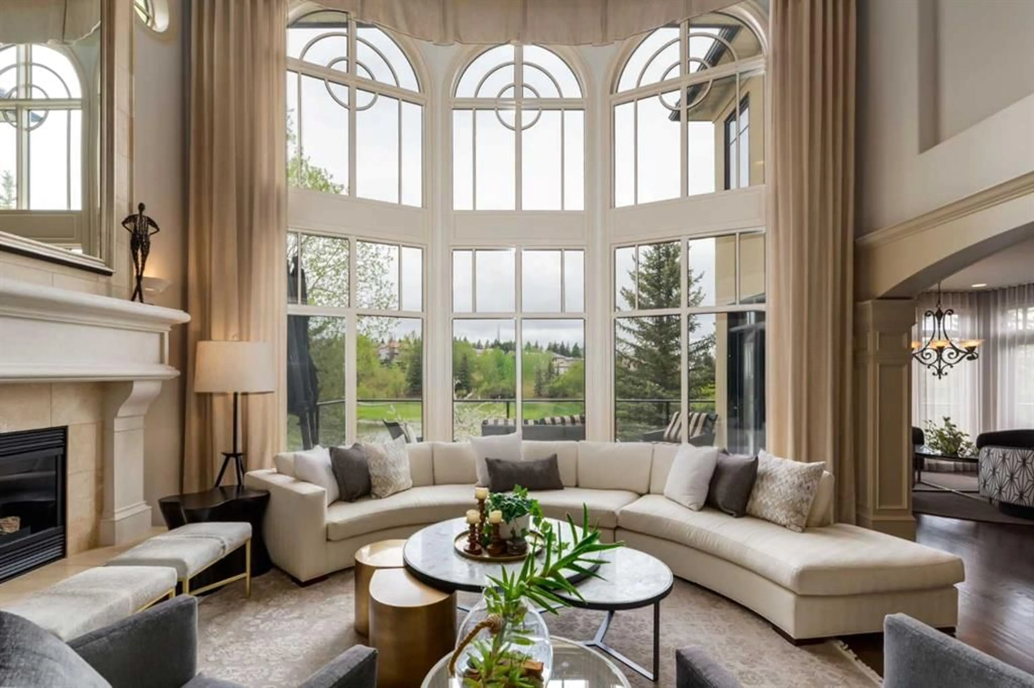10 Hamptons Cove, Calgary, Alberta T3A 6B7
Contact us about this property
Highlights
Estimated valueThis is the price Wahi expects this property to sell for.
The calculation is powered by our Instant Home Value Estimate, which uses current market and property price trends to estimate your home’s value with a 90% accuracy rate.Not available
Price/Sqft$579/sqft
Monthly cost
Open Calculator
Description
Get ready to be amazed by this once-in-a-lifetime opportunity to own a truly incredible custom home that backs onto the prestigious Hamptons Golf Course. Nestled in an exclusive enclave of high-end luxury homes, this stunning estate is a masterpiece built by Lupi Luxury Homes and is being offered for sale for the very first time. This sensational two-storey home boasts a total of 4 bedrooms plus a loft, a fully-loaded chef’s kitchen with granite countertops and top-of-the-line Miele appliances, an oversized 3-car garage, an entertainer’s dream walkout level, and breathtaking views of the fairways and ponds of the golf course. Showcased by rich hardwood floors and 9ft ceilings, this gracious air-conditioned home is perfectly designed for both entertaining and family living. The main floor features a jaw-dropping living room with a majestic fireplace and a wall of soaring 18ft Palladian windows, an elegant formal dining room with built-in benches, and a dining nook with wraparound windows and access to the expansive full-width balcony. At the heart of this stunning home is the custom cherrywood kitchen with full-height cabinets and granite counters, an oversized center island with a veggie sink, a pantry, and stainless steel Miele appliances, including a built-in convection oven and a Wolf cooktop stove. Ascend the winding staircase to the upper level, where you’ll find 3 fantastic bedrooms, highlighted by the private owners’ retreat with recessed ceilings, a walk-in closet/dressing room with a skylight and custom built-ins, panoramic views of the golf course, and a spa-inspired ensuite with quartz-topped double vanities, an enticing jetted tub, and a glass steam shower. In a separate wing are the 2nd and 3rd bedrooms, which share a beautiful bathroom with an oversized glass shower and 2 sinks with quartz counters. You’ll just love the loft/home office/lounge with its built-in cabinets, recessed ceilings, glass French doors, and a gallery with built-in bookcases overlooking the living room. The walkout level, with infloor heating, is beautifully finished with a large 4th bedroom, a bathroom with a glass steam shower, a rec room with an entertainment center, an exercise room, and a games room with a stone-facing fireplace and a custom wet bar with granite counters. The main floor laundry room comes complete with built-in lockers, shoe storage, a sink, and Bosch washer and dryer. Additional features include epoxy floors and built-in cabinets in the tandem-style 3-car garage, plantation shutters and built-in ceiling speakers, crown molding, 2 natural gas lines for your BBQ and heater on the wraparound balcony, 2 hot water tanks and 2 furnaces, an irrigation system, and a sensational aggregate patio with a gas BBQ line and deck area that would be the perfect spot for a hot tub. This amazing home is located in a secluded cul-de-sac within walking distance to the golf course clubhouse and bus stops, and it’s only minutes to neighborhood amenities
Upcoming Open House
Property Details
Interior
Features
Upper Floor
6pc Ensuite bath
0`0" x 0`0"Bedroom
13`1" x 12`5"Bedroom
15`0" x 10`11"Bedroom
18`11" x 12`7"Exterior
Features
Parking
Garage spaces 3
Garage type -
Other parking spaces 0
Total parking spaces 3
Property History
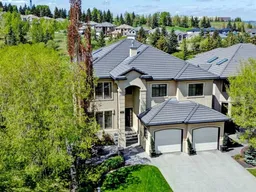 43
43