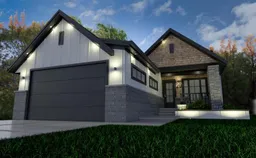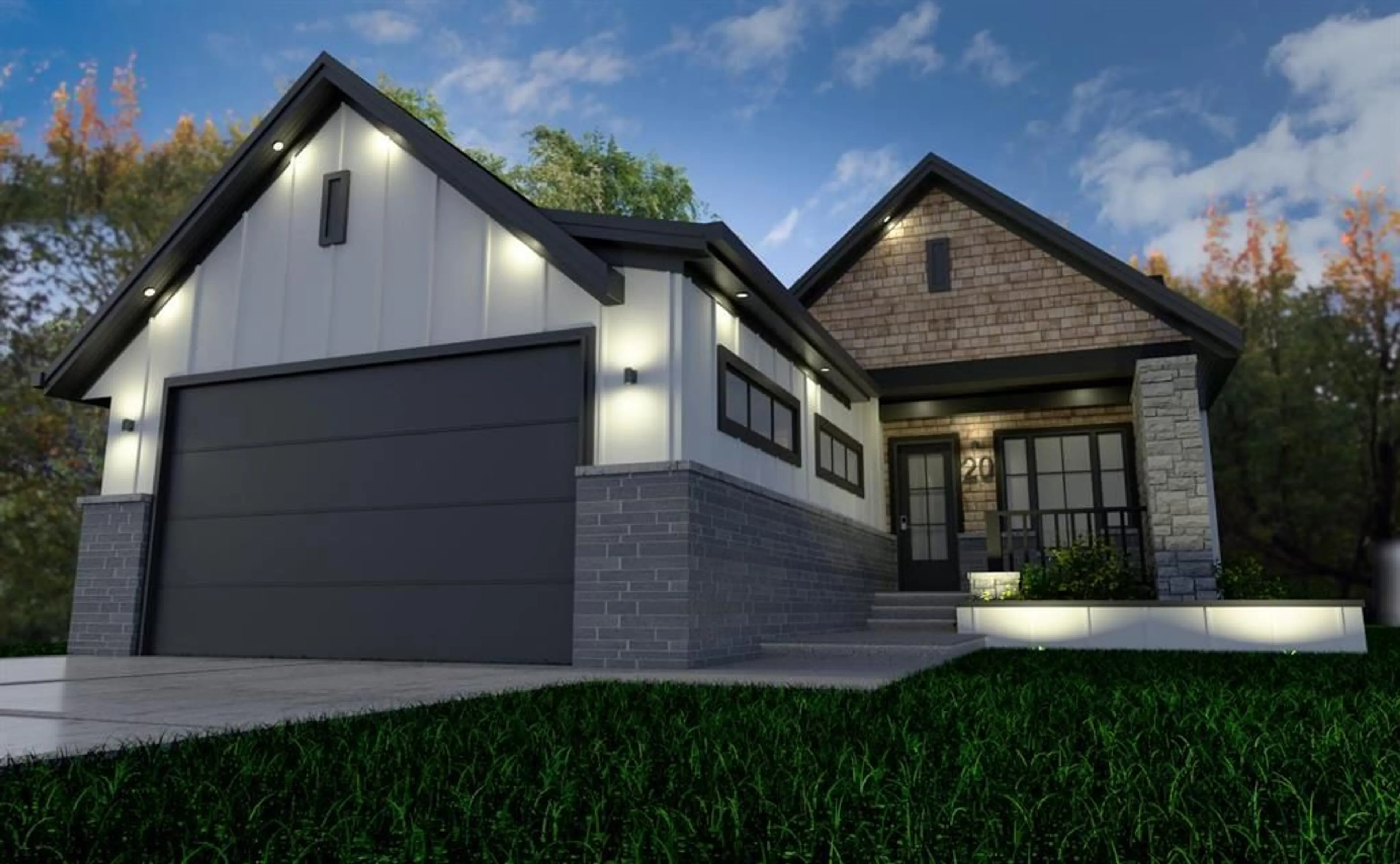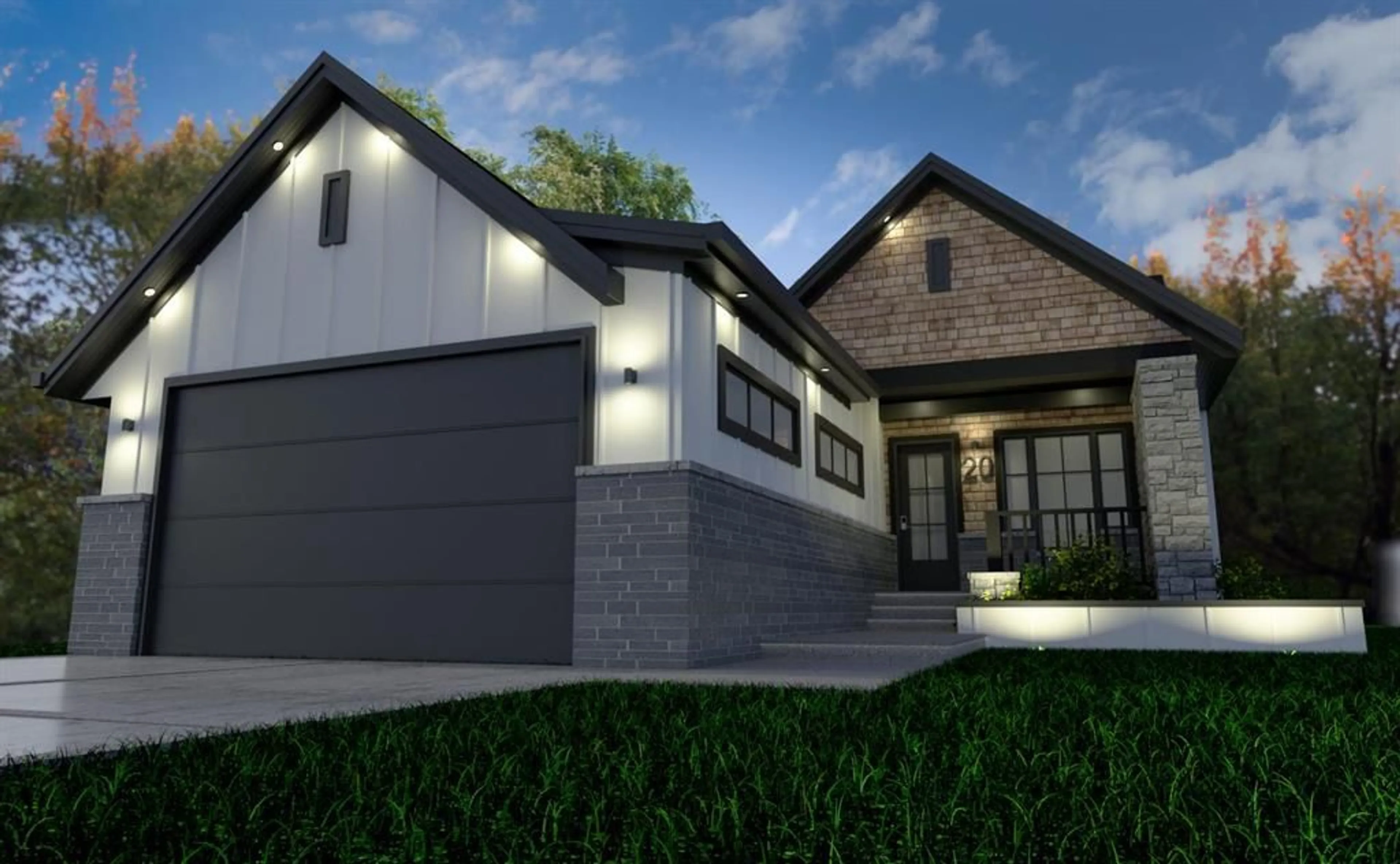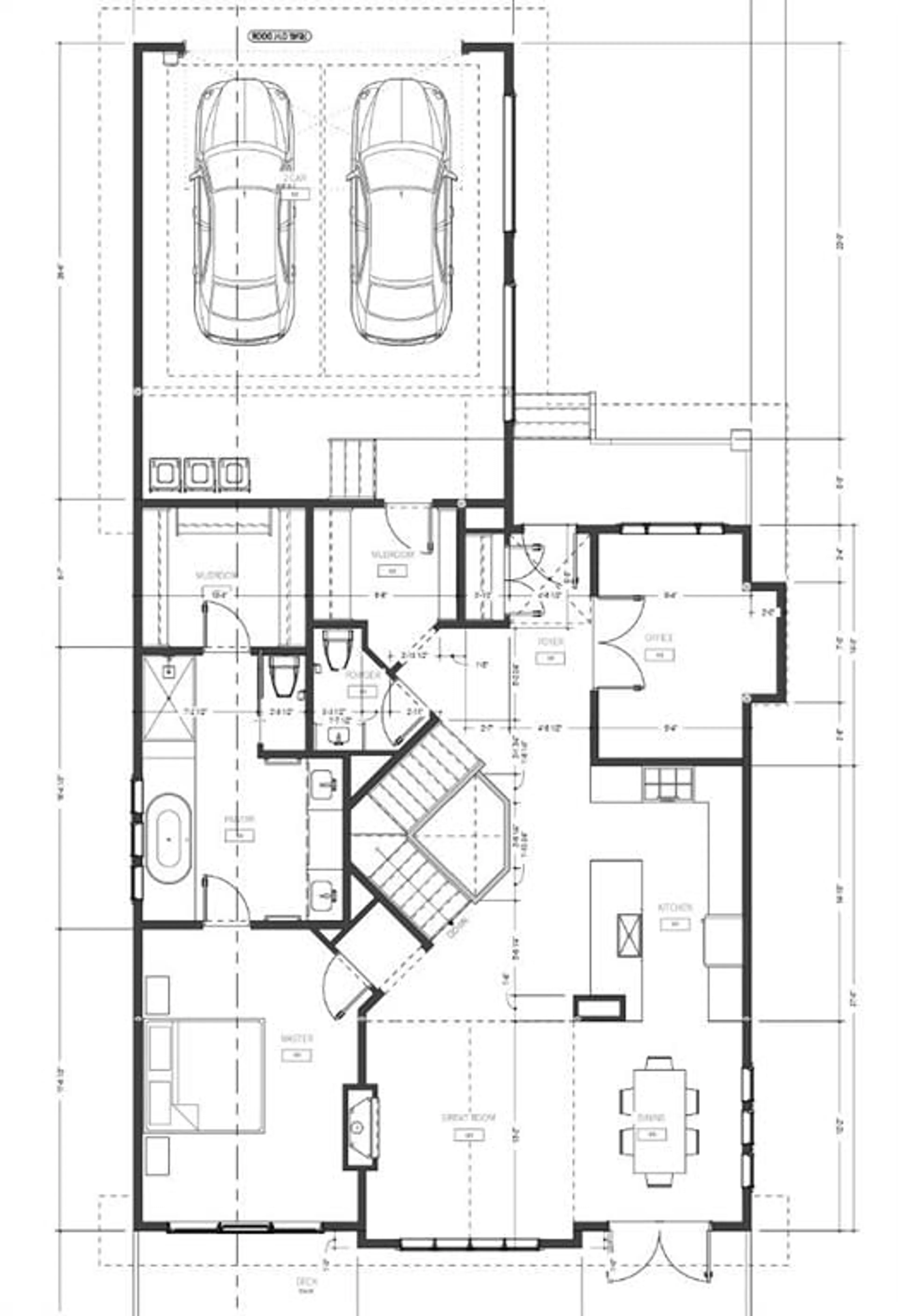128 Greenwich Heath, Calgary, Alberta T3M 5X4
Contact us about this property
Highlights
Estimated ValueThis is the price Wahi expects this property to sell for.
The calculation is powered by our Instant Home Value Estimate, which uses current market and property price trends to estimate your home’s value with a 90% accuracy rate.Not available
Price/Sqft$968/sqft
Est. Mortgage$6,390/mo
Tax Amount (2025)-
Days On Market27 days
Description
Welcome to the charming Brooklyn Bungalow, a New West Luxury home nestled in the prestigious NW community of Upper Greenwich. This beautifully designed, customizable, open-concept bungalow boasts a spacious master retreat, featuring DUAL VANITIES, a luxurious soaker tub, a stand-up shower, and a generously sized walk-in closet. For those who work from home or simply appreciate a more private workspace, the home also includes a secluded MAIN FLOOR OFFICE, offering the perfect environment for focus and productivity. The SUITED 1-BEDROOM BASEMENT offers additional living space for your family or future income potential. Being in this prime area of NW Calgary, you’ll enjoy prime access to Stoney Trail, the Trans-Canada Highway, downtown Calgary, and breathtaking mountain views. This master-planned community features beautifully designed streetscapes, lush green spaces, and pedestrian-friendly pathways. Inspired by the charm of NYC’s Greenwich Village, the neighborhood offers modern urban architecture set within a warm, welcoming atmosphere. You’ll be close to the Calgary Farmers' Market West and just moments from Trinity Hills, WinSport, and a variety of top-tier shopping and dining options. Whether you’re a professional or a family, this location strikes the perfect balance between vibrant city life and peaceful nature. Don’t miss the opportunity to own a remarkable home in Upper Greenwich, a community rich in charm and brimming with potential! Visit our showhome at 360 Greenwich Drive for more information. Reach out to discover the many personalized options and specs that can still be added to make all of your new home wishes come true!
Property Details
Interior
Features
Main Floor
Foyer
9`0" x 10`0"Mud Room
8`0" x 6`6"Office
9`0" x 13`0"Kitchen
10`0" x 14`8"Exterior
Features
Parking
Garage spaces 2
Garage type -
Other parking spaces 3
Total parking spaces 5
Property History
 3
3



