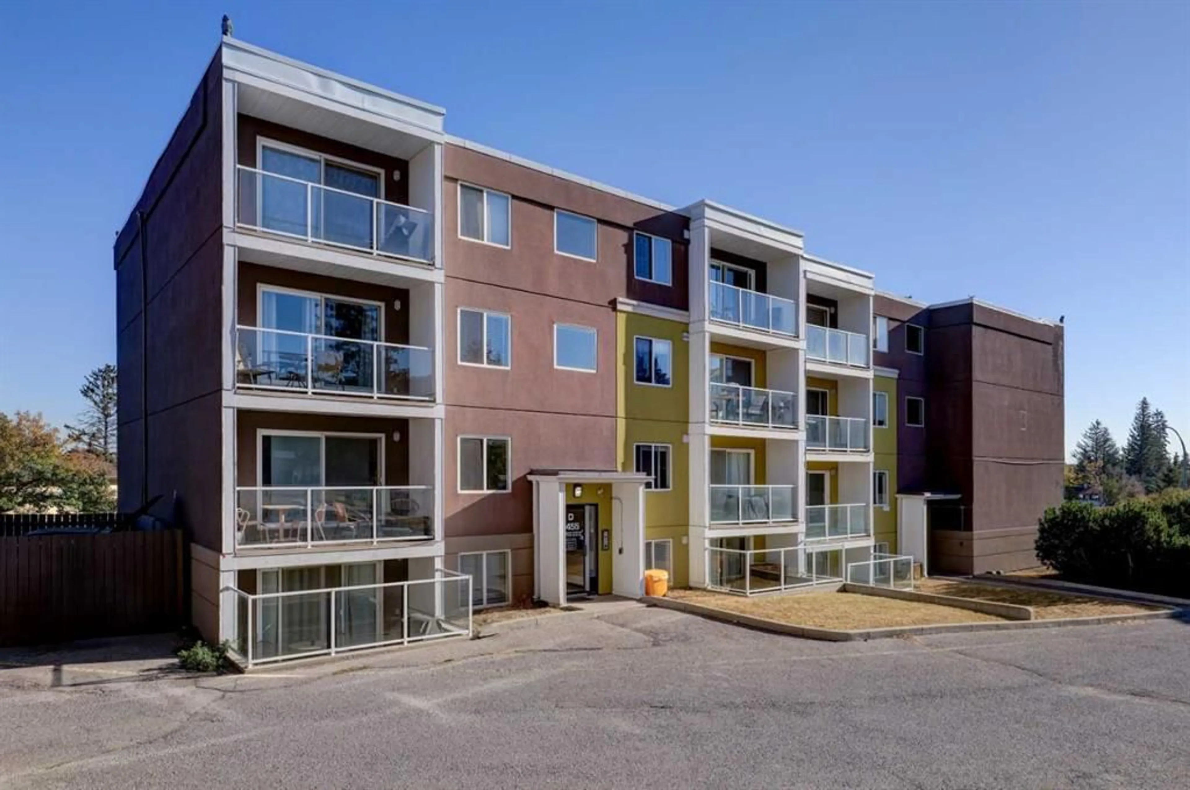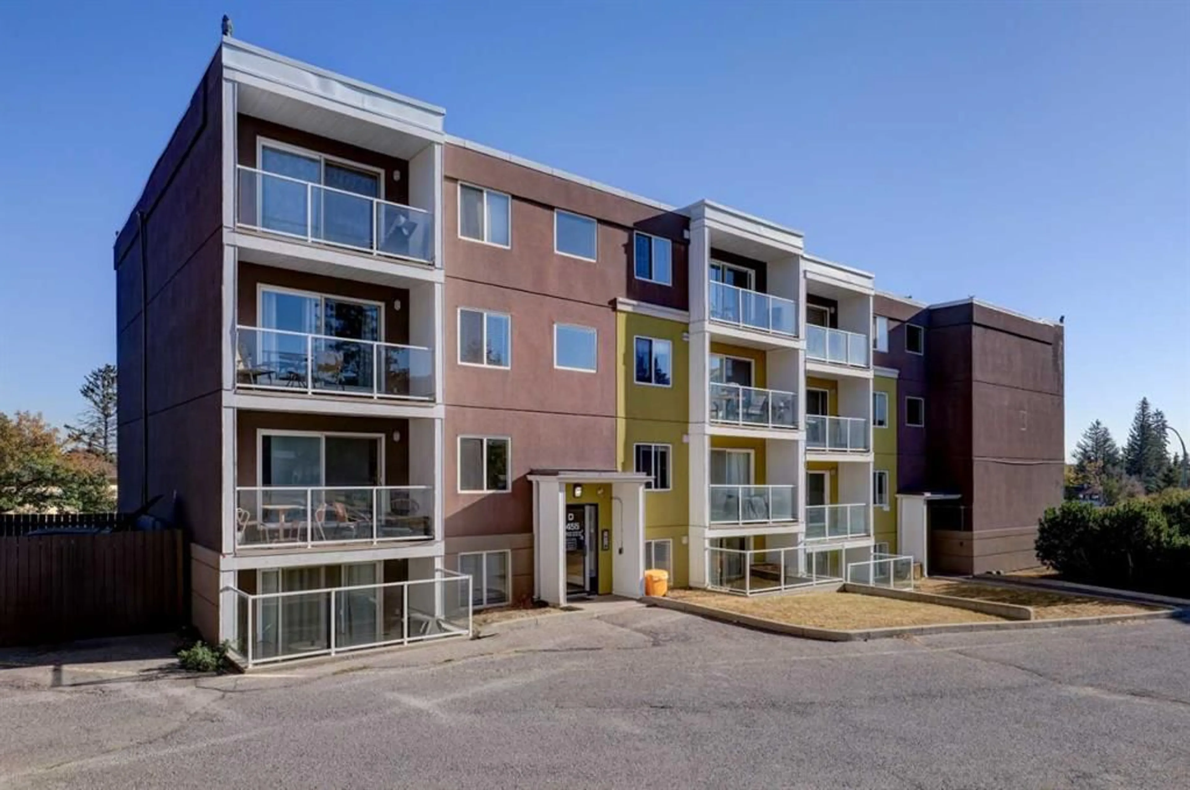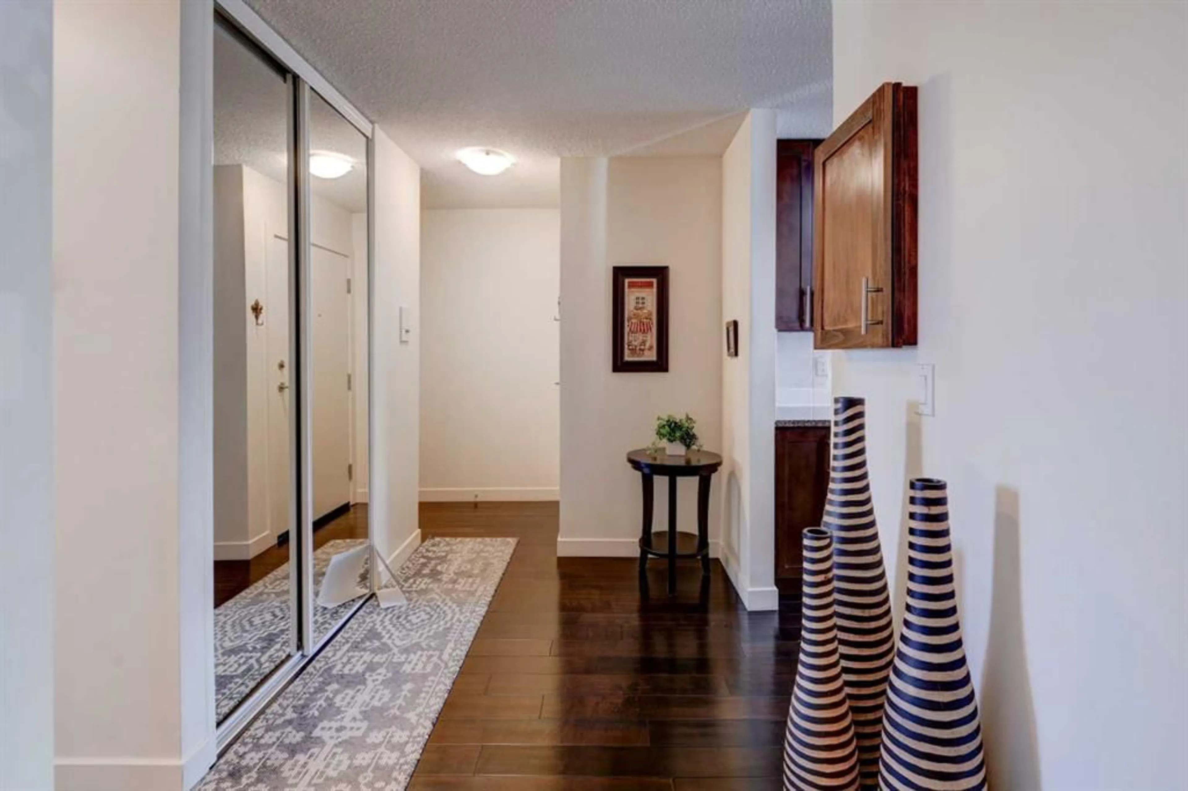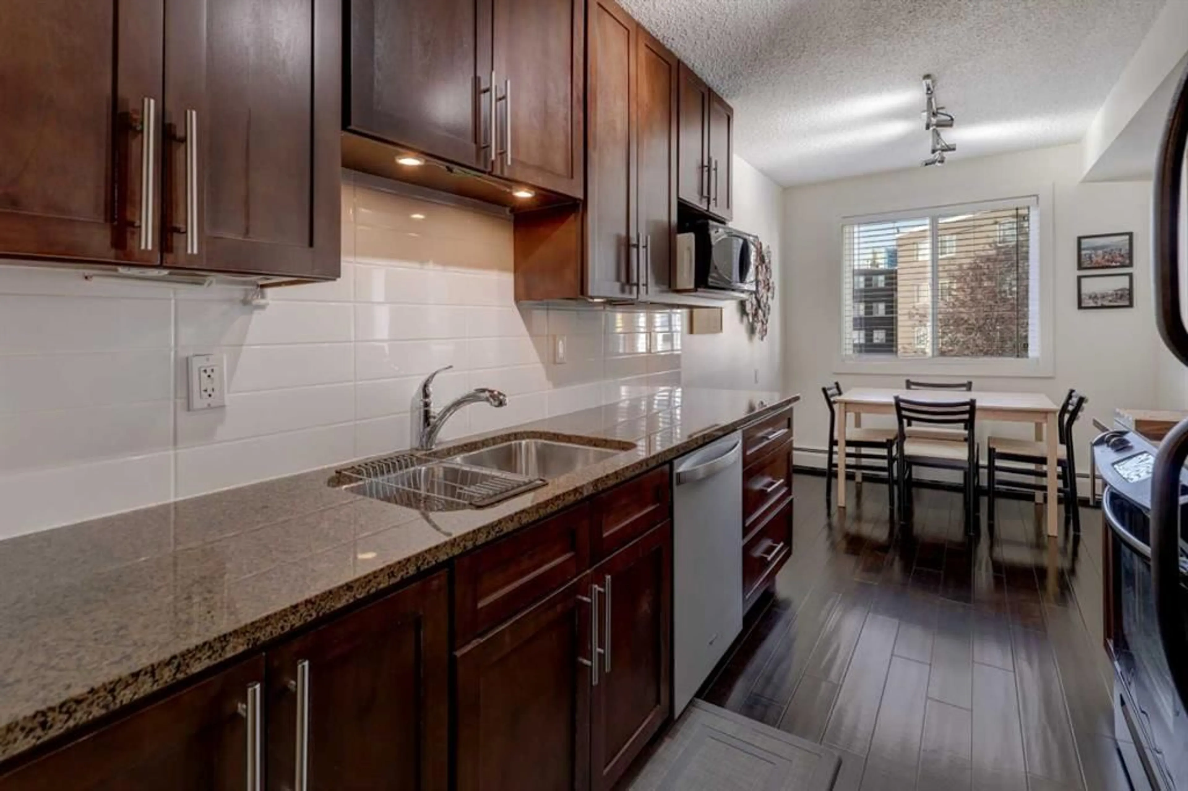4455D Greenview Dr #303, Calgary, Alberta T2E 6M1
Contact us about this property
Highlights
Estimated valueThis is the price Wahi expects this property to sell for.
The calculation is powered by our Instant Home Value Estimate, which uses current market and property price trends to estimate your home’s value with a 90% accuracy rate.Not available
Price/Sqft$251/sqft
Monthly cost
Open Calculator
Description
This is one of those places that you just KNOW when you walk in - this is HOME. Enter to enjoy an immaculate two bedroom, one bath condo offering 870sf of bright and inviting living space. The hardwood flooring creates a modern and stylish feel. The kitchen is equipped with all the necessary appliances, complemented by granite countertops for a sleek and functional cooking space. The spacious living area is flooded with natural light from large windows and provides access to a sun soaked (west facing) balcony perfect for relaxing or entertaining. Both bedrooms offer generous space with floor-to-ceiling mirrors and large closets, providing ample storage while enhancing a bright and airy feel. The bathroom is larger than most, while the in-suite laundry adds that ultimate convenience. A large storage room off the hallway will provide extra space for all your essentials. This home comes with one assigned parking stall with electric hookup for your car engine block heating. Pets are welcome here with the approval of the Condo Board. Located in the centrally located quiet Greenview community, offering quick access to off-leash dog parks, scenic biking paths and major transportation routes such as Deerfoot Trail, McKnight Boulevard and Centre Street. Shopping, dining and other amenities are within easy reach. Deerfoot City, Superstore and various local shops just a short walk/drive away. Not to mention that quick access to downtown, the airport and mountains makes this location unbeatable! This move-in-ready home is a fantastic opportunity for first-time buyers, downsizers or investors. Stop reading, pick up the phone and make an appointment to see this one today!
Property Details
Interior
Features
Main Floor
Laundry
Living Room
12`6" x 19`2"Kitchen
7`10" x 9`0"Dining Room
7`10" x 7`7"Exterior
Features
Parking
Garage spaces -
Garage type -
Total parking spaces 1
Condo Details
Amenities
Coin Laundry, Laundry, Parking
Inclusions
Property History
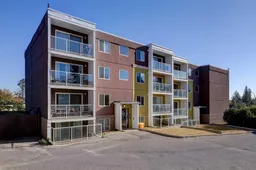 21
21
