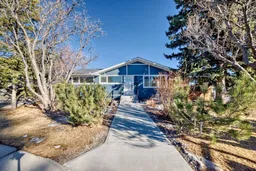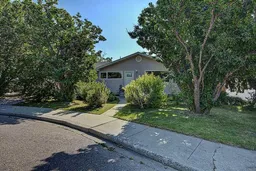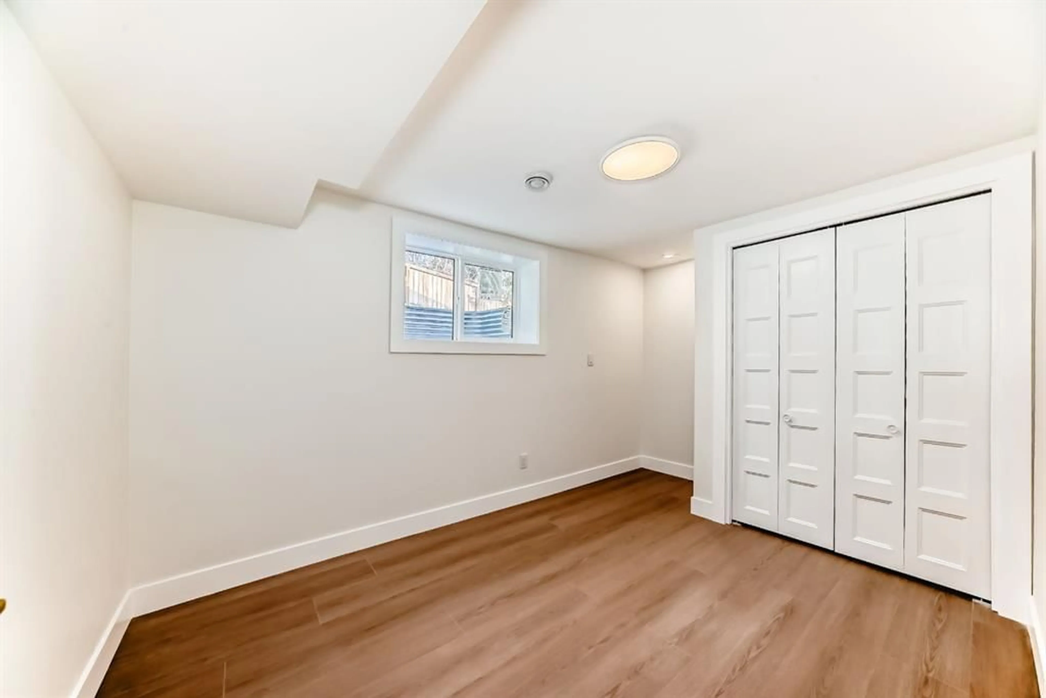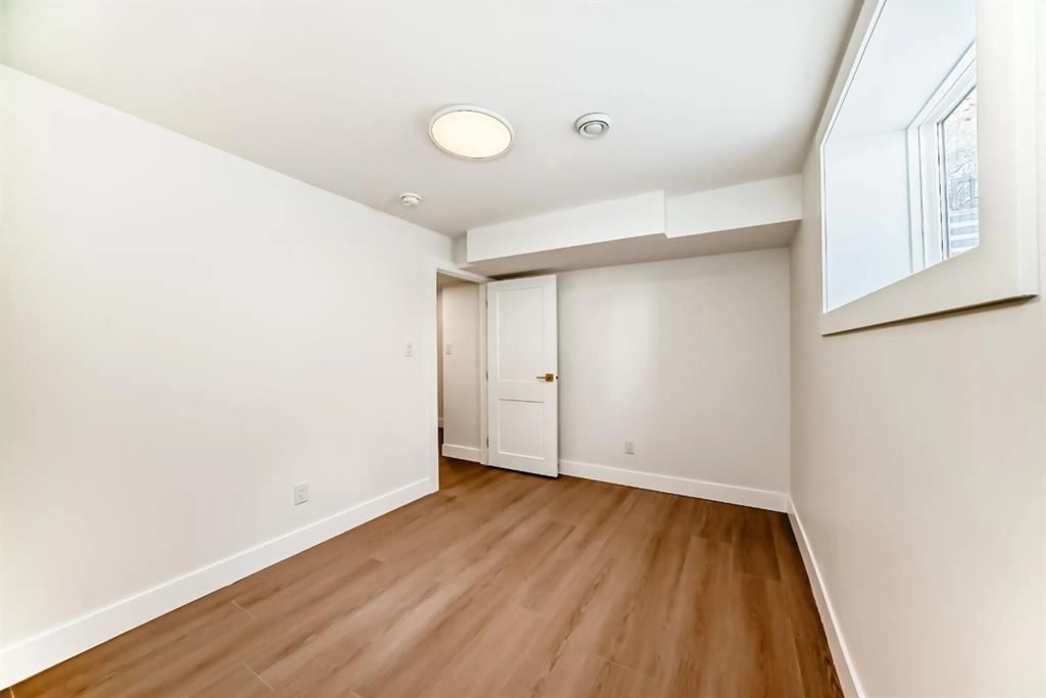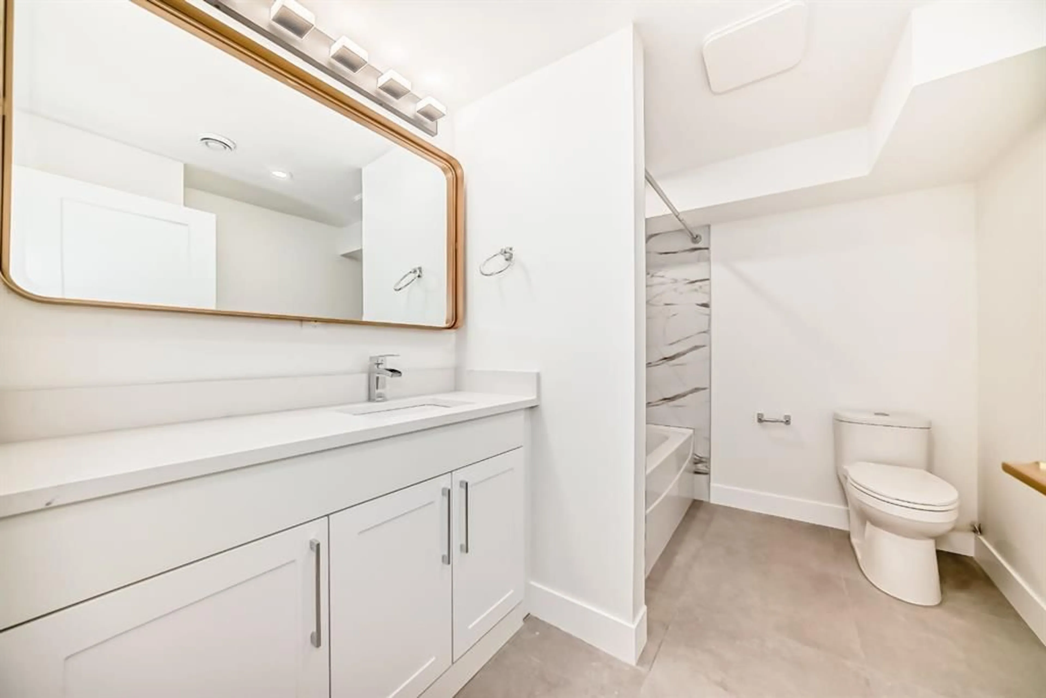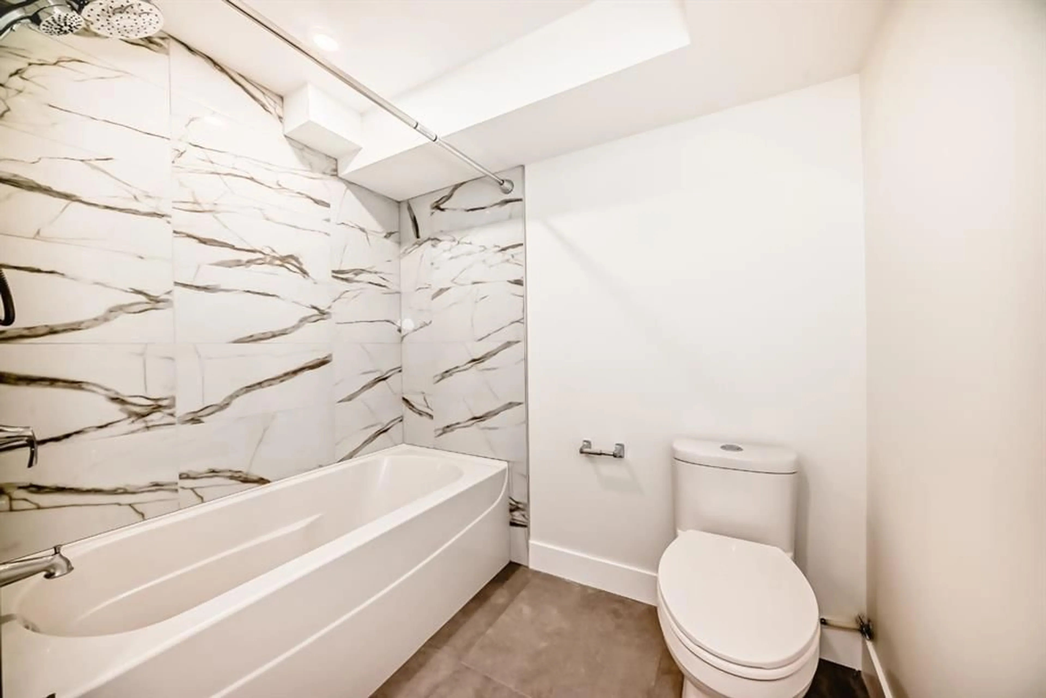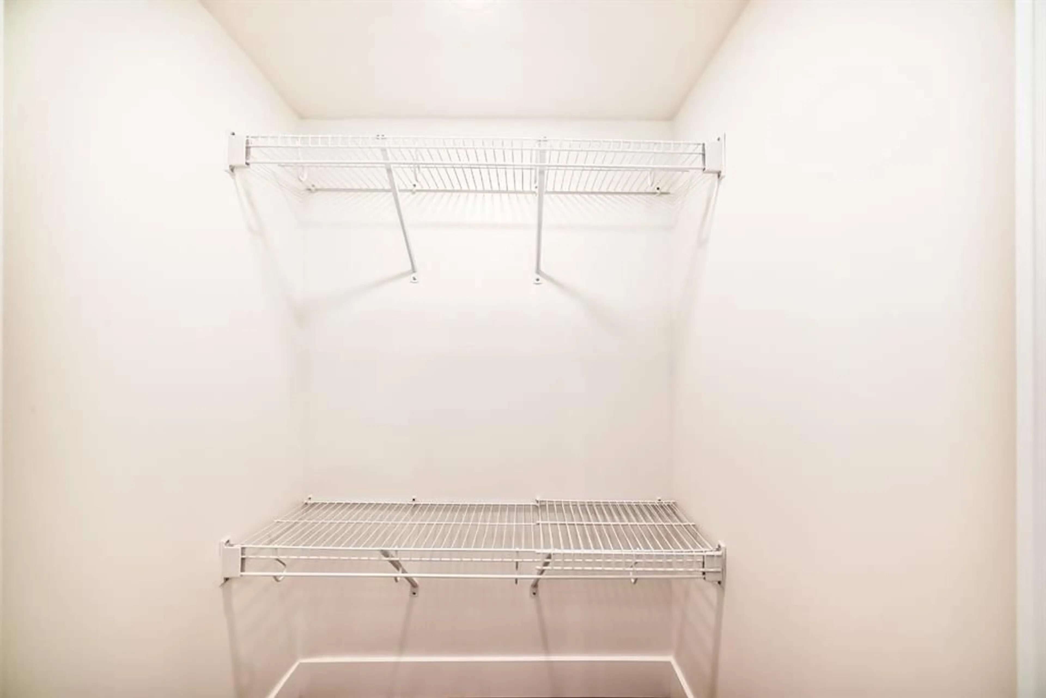2 Grove Hill Pl, Calgary, Alberta T3E 4G9
Contact us about this property
Highlights
Estimated ValueThis is the price Wahi expects this property to sell for.
The calculation is powered by our Instant Home Value Estimate, which uses current market and property price trends to estimate your home’s value with a 90% accuracy rate.Not available
Price/Sqft$686/sqft
Est. Mortgage$4,037/mo
Tax Amount (2024)$4,024/yr
Days On Market6 days
Description
Nestled in the heart of Glendale, this fully renovated bungalow sits on a quiet cul-de-sac, offering a peaceful retreat with endless potential. Step inside to discover luxury vinyl plank flooring throughout and a spacious living and dining area—perfect for gatherings and relaxation. The chef’s kitchen boasts top-end stainless steel appliances, ample counter space, and a pantry that will be the envy of your friends!Down the hall, the primary bedroom is a true retreat, featuring a cozy wood-burning fireplace, a three-piece ensuite, a large walk-in closet, and private patio doors leading to the deck. Two additional generously sized bedrooms and a four-piece bathroom complete the main floor. Step outside to enjoy the beautifully landscaped garden, a lush oasis filled with mature trees, vibrant flowers, and plenty of space to relax or entertain. Whether you’re sipping your morning coffee on the private deck or hosting a summer barbecue, this backyard offers a perfect blend of tranquility and functionality.The property also includes a single-car detached garage with room to expand to a double garage if needed. Beside the garage, there’s additional parking space for multiple vehicles. Heading downstairs, the fully developed basement is brightened by large windows and offers incredible versatility. Here, you’ll find two more spacious bedrooms, a four-piece bathroom, a dedicated laundry area, and a large open space—ideal for a recreation room or home office.. With a prime location close to downtown, yet tucked away in a serene neighborhood, this home is a rare find. Don’t miss this opportunity to make it yours!
Property Details
Interior
Features
Main Floor
Bedroom - Primary
15`5" x 14`8"3pc Ensuite bath
Bedroom
11`2" x 13`2"Bedroom
8`7" x 11`0"Exterior
Features
Parking
Garage spaces 1
Garage type -
Other parking spaces 1
Total parking spaces 2
Property History
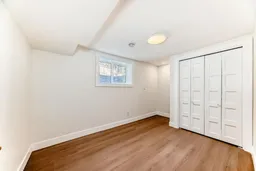 50
50