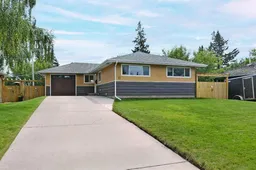Pride of ownership is apparent in this immaculately maintained, fully-renovated bungalow. Ideally located on a quiet cul-de-sac, walking distance to schools, parks & recreation. Huge 60’-wide lot. Enough space at side of house to park an RV or boat. The front yard extends 13 feet beyond the property line, 120 feet from sidewalk to back alley.
The meticulous renovations are more than cosmetic. Improvements over the last 9 years include: Upgraded electrical service (100amp), upgraded attic insulation and ventilation, upgraded plumbing w/ backflow prevention, new high-efficiency furnace and water heater, new water lines, upgraded wall insulation in all bedrooms, all main-floor windows replaced with low-e slider windows, hardwired for CCTV security, gas rough-in for future garage heater, elastomeric paint on exterior stucco and 100% hard-surface flooring make this home safe, comfortable, and easy to maintain.
Two all-new bathrooms. Main bath features a spa-like 6-head walk-in shower, custom tile work and state of the art Japanese Toto washlet. All-new kitchen features expansive granite counters, large island and abundant soft-close drawers and cupboards.
The stunning basement has a whopping 7 south and west facing windows! Even with all the lights off, the basement is bright, spacious and livable. Open and functional plan features a theatre wired for 7.1 surround sound, dedicated exercise room, studio/flex room, a lower living room and games area.
Front attached garage = large back yard, which is very private, south-facing and, with the elevation of the lot, offers expansive views of the surrounding urban forest. Up/down blinds in the living/dining room offer the same views and privacy too!
Inclusions: Dishwasher,Dryer,Electric Stove,Garage Control(s),Microwave Hood Fan,Refrigerator,Washer,Window Coverings
 25
25


