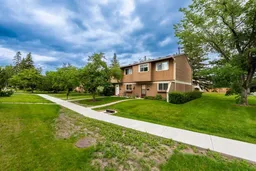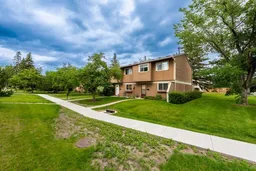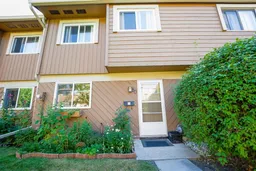PRICED TO SELL! 3 BEDS | 1.5 BATHS | FINISHED BASEMENT | 1700+ SQFT of living space | READY TO MOVE IN | Condo fee INCLUDES WATER and SEWAGE! Located just steps from SHOPPING, CAFES, GROCERY STORES, and PARKS, only MINUTES to Stoney Trail and Glenmore Trail for quick access downtown or out to the mountains, this location is unbeatable! This is one of the largest units in the complex, offering over 1,700 sq ft of developed living space. The well-managed complex is ideal for anyone looking for convenience and comfort. The main floor features updated flooring, a bright and functional kitchen with ample cupboard space, and room for a dining table. The spacious living room includes a wood-burning corner fireplace and sliding doors that open to your PRIVATE backyard patio, perfect for relaxing or entertaining. Upstairs, there are 3 generously sized bedrooms, including a LARGE primary bedroom with generous windows that bring in plenty of natural light. A full, spacious bathroom completes the upper level. The developed basement includes a large rec room with a built-in BAR, a dedicated laundry area, and LOTS of storage space. Outside, the private backyard patio offers ample room for a BBQ and outdoor seating. This unit also comes with an assigned parking stall.
Inclusions: Dishwasher,Electric Stove,Range Hood,Refrigerator,Washer/Dryer
 33
33




