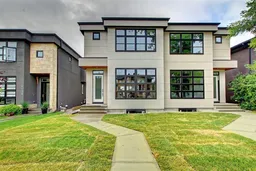Situated on one of Glenbrook’s most sought-after streets, and available below the city assessed value, this custom built infill by City Lifestyle Group sits on a rare oversized lot with a sun drenched south facing backyard, nearly impossible to find in this location. Significantly larger than typical infills, this home offers exceptional space, thoughtful design, and high end finishings throughout.
The bright and open main floor is anchored by soaring 10' painted ceilings, wide plank flooring, and a stunning wall of glass that slides open to seamlessly connect indoor and outdoor living. The chef’s kitchen is a showstopper with sleek cabinetry, an oversized island, gas range, and a counter depth fridge; all overlooking the dining and living areas, ideal for entertaining.
Upstairs features two generously sized bedrooms, a full bath, and a well appointed laundry room. The luxurious primary suite offers a large walk-in closet and a spa inspired 5-piece ensuite that invites you to unwind in style.
This home is perfect for those seeking more space, more sun, and a more refined lifestyle on a truly special street. Book your private viewing today.
Inclusions: Dishwasher,Garage Control(s),Gas Stove,Microwave,Range Hood,Refrigerator,Wine Refrigerator
 43
43


