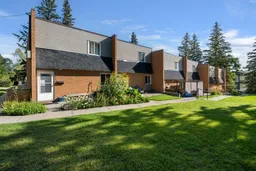*JOIN US FOR AN OPEN HOUSE on SATURDAY, OCTOBER 4TH from 1-3PM*
Welcome to your bright and spacious new home in the heart of Glenbrook!
This exceptionally maintained 3-bedroom townhome offers over 1,300sf of comfortable living. The home features UPDATED VINYL PLANK FLOORING throughout and a thoughtful layout with both a BREAKFAST NOOK and a FORMAL DINING ROOM making it ideal for entertaining or enjoying family dinners. From here, step outside to a sunny FRONT PATIO or a private REAR DECK, perfect for relaxing and soaking up the sun at any time of day. A convenient half bath is also located on the main level.
Upstairs, you’ll find three generous bedrooms with NO CARPET and plenty of closet space, complemented by a NEWLY RENOVATED FULL BATHROOM finished in a modern design. The large FULL BASEMENT is ready for your finishing touches, plus a partially developed space that works well as a fourth bedroom, home office, gym, or playroom. Recent upgrades include a NEW FURNACE AND HOT WATER TANK (2022), offering peace of mind and low-maintenance living for years to come.
You’ll also enjoy the convenience of your own PARKING STALL just steps from the front entrance, along with ample visitor and street parking for guests or additional vehicles.
As one of the largest units in this PET-FRIENDLY, well-managed complex, this home combines comfort and value in an unbeatable location close to shopping, schools, playgrounds, and all the amenities Glenbrook has to offer.
Inclusions: Dishwasher,Electric Oven,Range Hood,Refrigerator,Washer/Dryer,Window Coverings
 22
22


