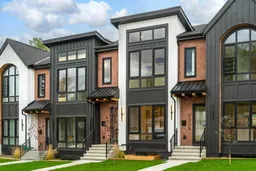Introducing The Nixon—A Home Making Company’s newest statement in inner-city living. Known for balancing bold design with everyday comfort, AHMC delivers once again with a home that’s moody, modern, and made to impress.
This 3 bed, 3.5 bath residence is anchored by a showpiece kitchen featuring dark custom cabinetry, waterfall quartz island, full-height backsplash, and premium KitchenAid stainless steel appliances—gas range, hood fan, dishwasher, and space-saving drawer microwave, all paired with thoughtful extras like a pot filler, built-in garbage/recycling drawer, and abundant storage.
The open-concept main floor stuns with exposed beams, a sleek concrete gas fireplace, and a dining area designed for effortless entertaining. The inviting front entry offers a custom closet organizer and mirror for a functional, polished welcome.
Upstairs, the primary suite wows with vaulted 13-ft ceilings, an exposed beam, and a walk-in closet with custom organizers and a full-length mirror. The spa-inspired ensuite offers heated floors, double vanity, quartz counters, and a walk-in shower with floating bench. A skylight floods the landing with natural light, while solid-core barn doors and soaring ceilings add character throughout.
The fully developed lower level includes a versatile media room with wet bar, under-cabinet lighting, beverage fridge, a third bedroom/office, full bath, and sunshine windows, perfect for guests or work-from-home days.
Luxury finishes are everywhere: 7.5-inch oak engineered hardwood, eight-foot doors, custom soft-close cabinetry, and European-style tilt-and-turn windows with phantom screens. Comfort comes standard with air conditioning, HRV system, 50-gallon water tank, slab heat rough-in, sump pump, and smart thermostats.
Outside, enjoy a south-facing backyard with BBQ gas line, 7-ft privacy fence, landscaping, and a single detached garage with epoxy floors. Brick and stucco exterior with undermount lighting delivers timeless curb appeal.
Modern must-haves include in-ceiling speakers, Telus Fibre Optik, CAT6 wiring, and an epoxy-finished mechanical room with water sensor. All in a prime location near top schools, parks, shops, and commuter routes.
The Nixon—where moody sophistication meets AHMC’s signature craftsmanship. Because AHMC doesn’t just build houses—they build homes.
Inclusions: Dishwasher,Dryer,Gas Stove,Microwave,Range Hood,Refrigerator,Washer,Wine Refrigerator
 28
28


