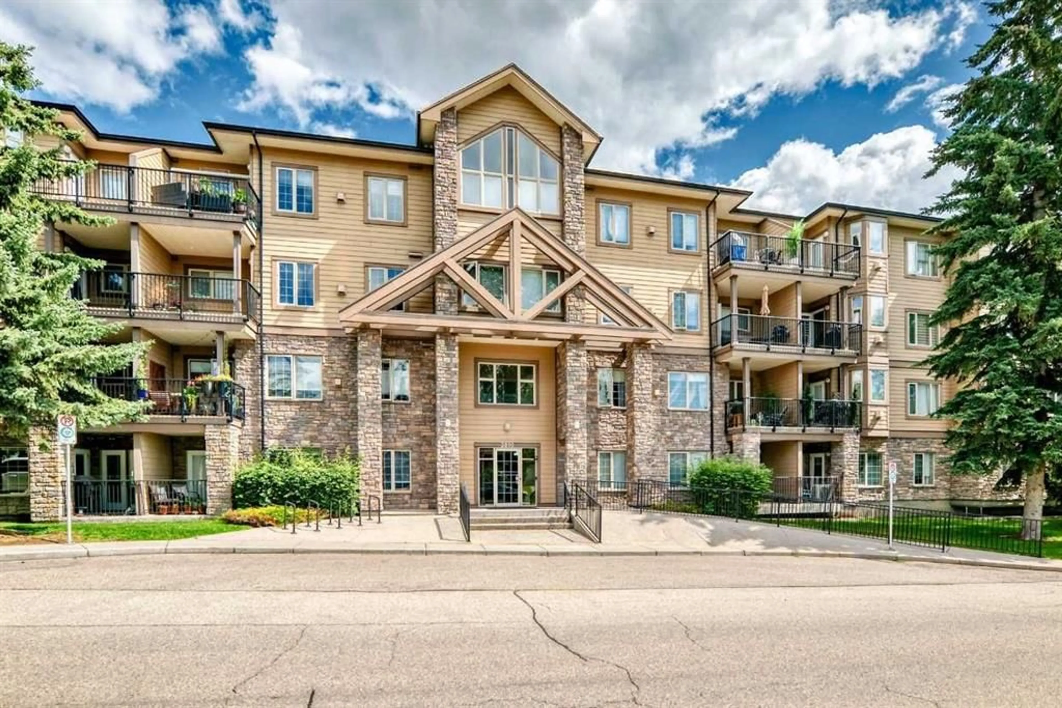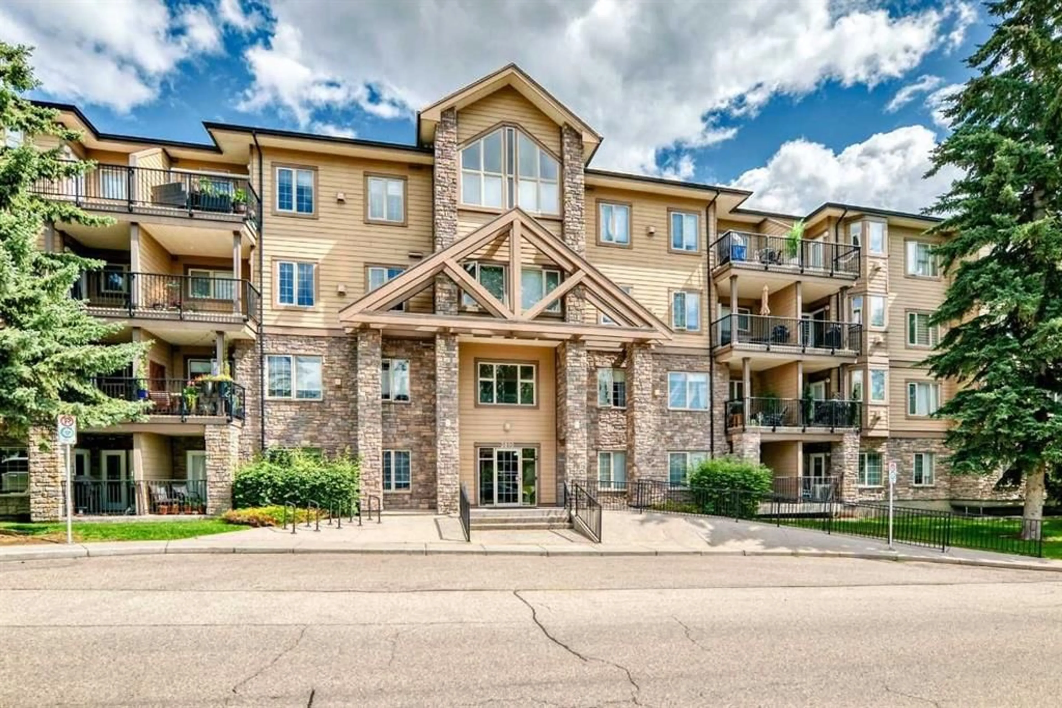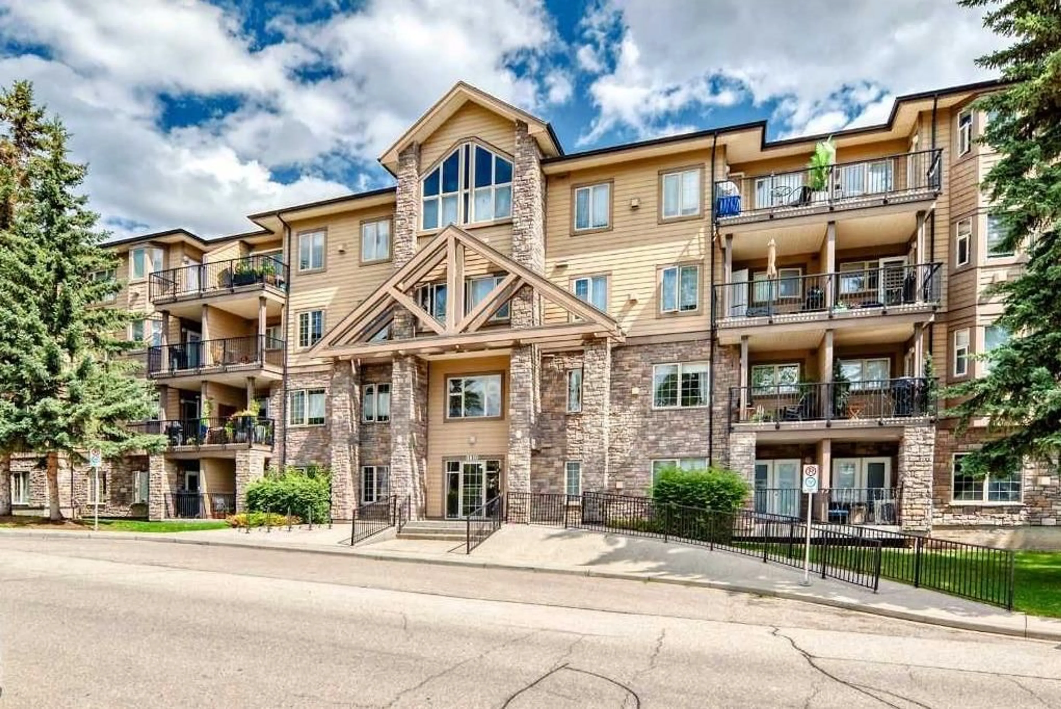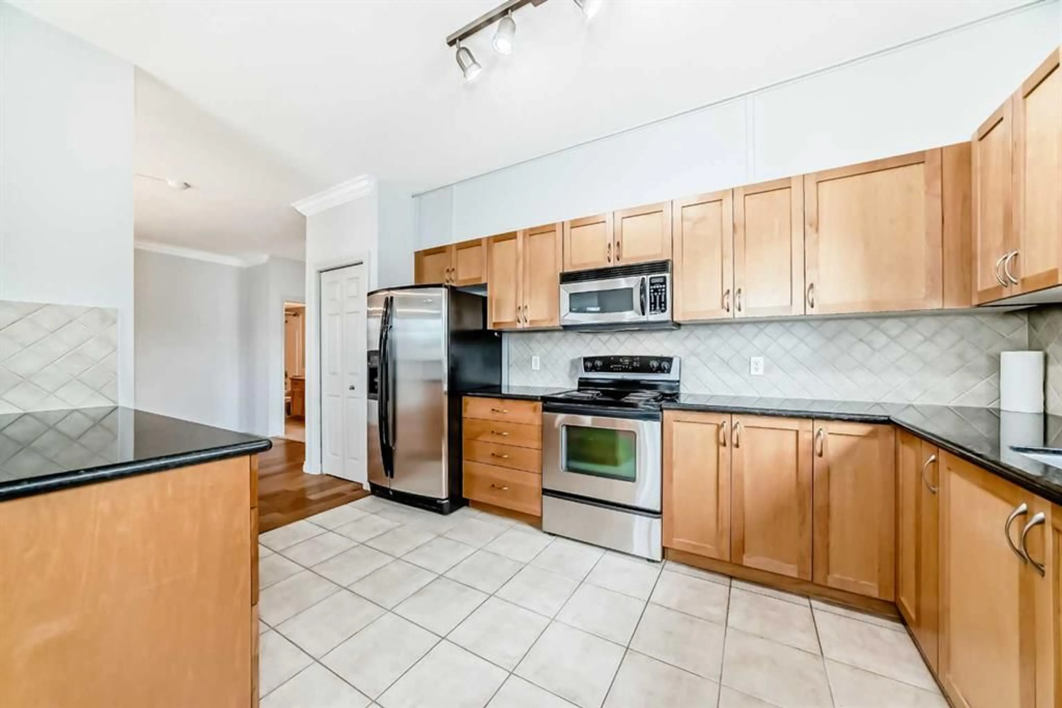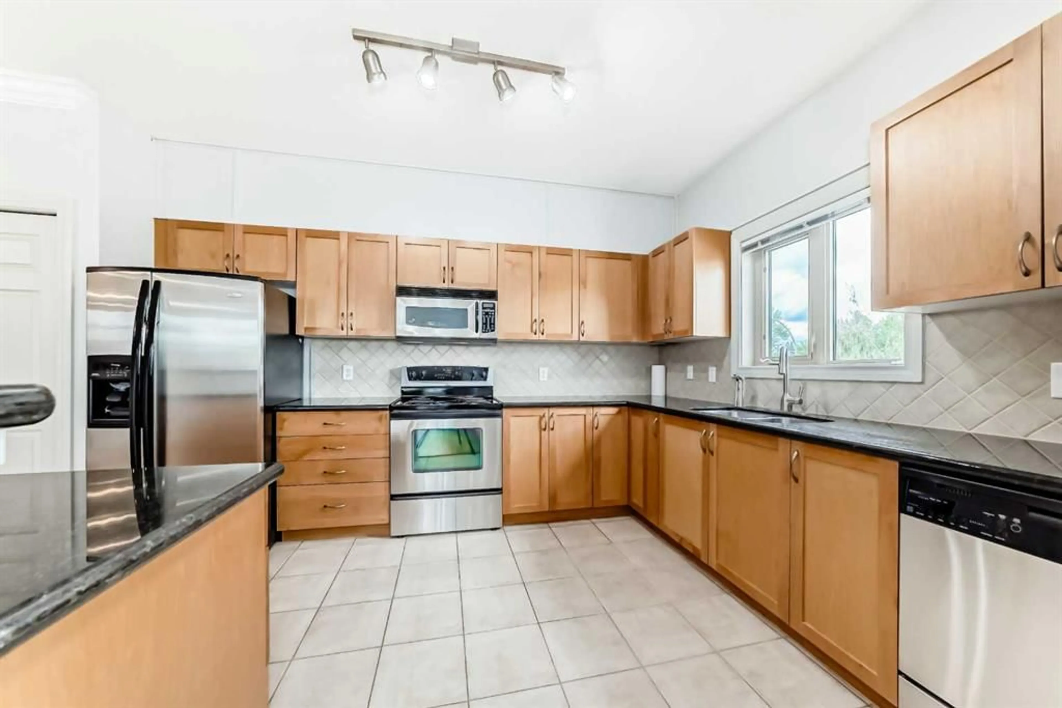3810 43 St #309, Calgary, Alberta T3E 7T7
Contact us about this property
Highlights
Estimated valueThis is the price Wahi expects this property to sell for.
The calculation is powered by our Instant Home Value Estimate, which uses current market and property price trends to estimate your home’s value with a 90% accuracy rate.Not available
Price/Sqft$339/sqft
Monthly cost
Open Calculator
Description
Stonecraft Richmond isn’t just a home — it’s where space, light, and location come together in one of Calgary’s most connected communities. This bright, end-unit condo is filled with light from morning to night, with a wrap-around private balcony that’s perfect for that first cup of coffee or an evening glass of wine. Inside, the kitchen offers plenty of cabinetry and counter space, stainless steel appliances, granite counters, and a pantry to keep everything organized. The open layout flows easily from the kitchen’s eating nook into a dining area spacious enough to showcase a full-sized table — perfect for hosting — and onward to a large living room anchored by a gas fireplace. In-floor heating and crown moulding add comfort and character to the space. This unit also features A/C and wood flooring. The primary suite includes a walk-in closet and a spa-inspired ensuite with an oversized walk-in shower. A second bedroom and another full bathroom with a tub/shower combo provide comfortable options for guests, family, or a home office. Enjoy two separate patio access points, a natural gas BBQ hook-up, and an oversized parking stall right by the elevator, plus a private storage unit in the parkade and visitor parking in the back. From here, you’re minutes to Westhills shopping, Mount Royal University, and have quick routes to Crowchild Trail and the ring road — putting the entire city within easy reach. Move-in ready and perfectly located — all that’s missing is you.
Property Details
Interior
Features
Main Floor
Laundry
9`5" x 5`0"Bedroom
12`11" x 9`3"4pc Bathroom
9`11" x 4`11"Kitchen
13`0" x 10`3"Exterior
Features
Parking
Garage spaces -
Garage type -
Total parking spaces 1
Condo Details
Amenities
Elevator(s), Party Room, Storage, Trash
Inclusions
Property History
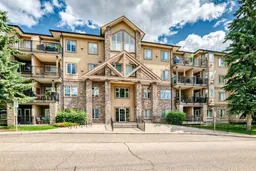 36
36
