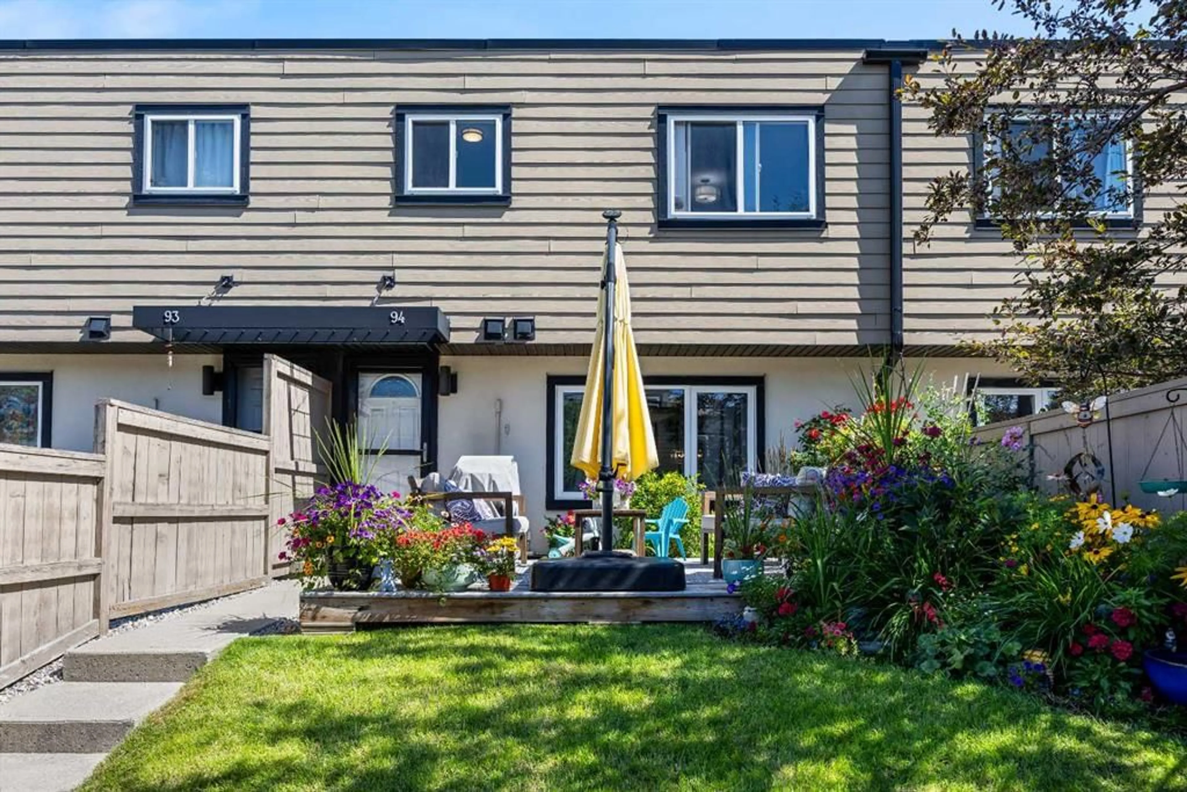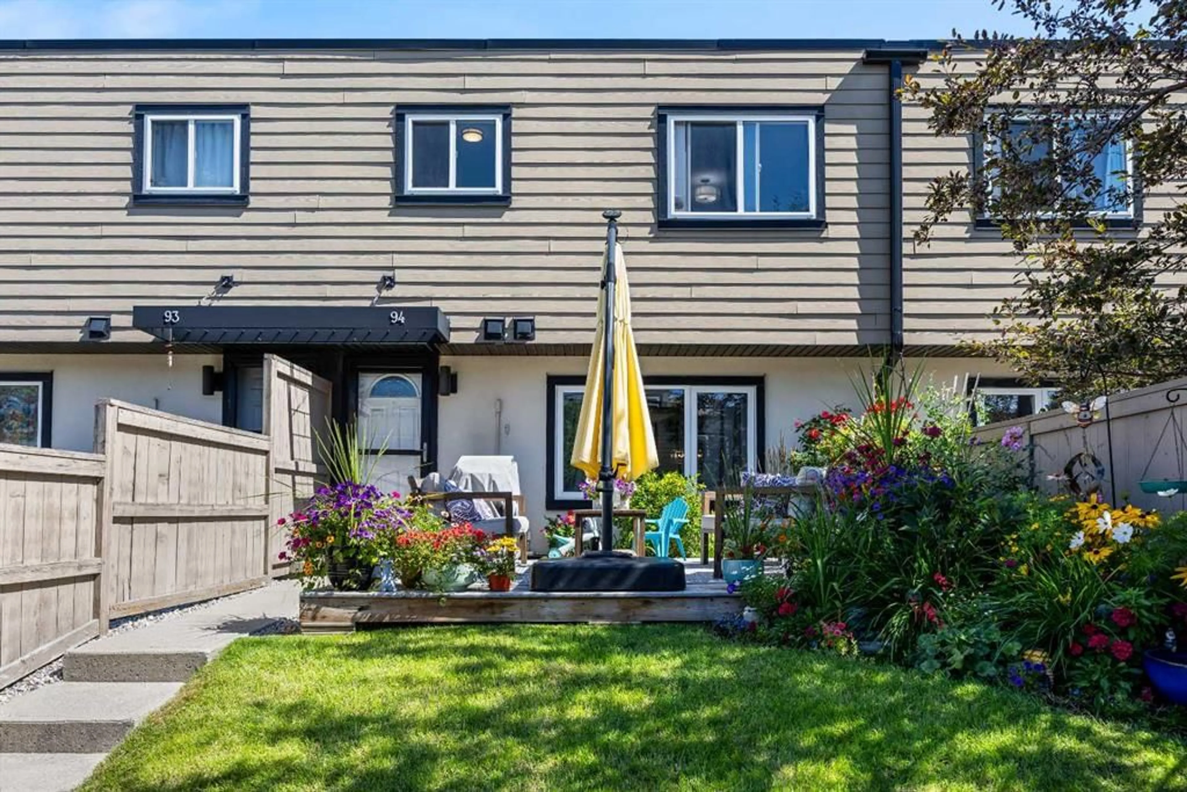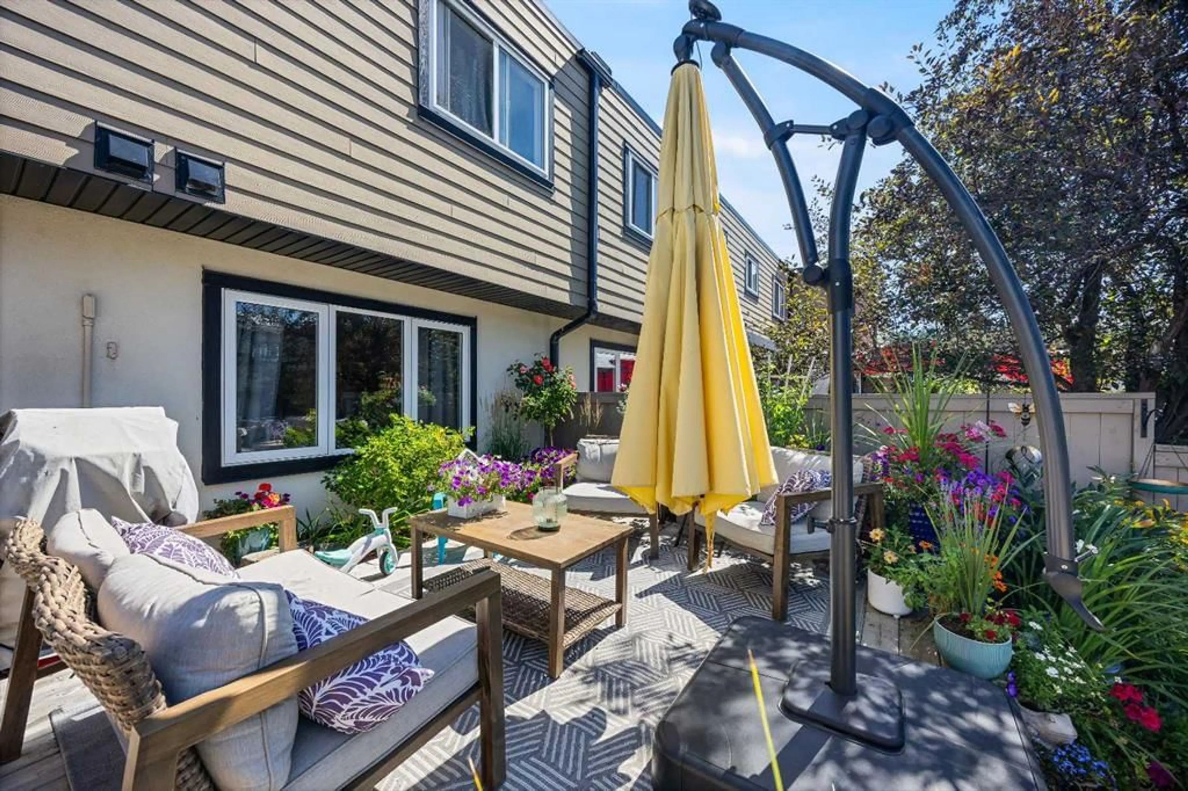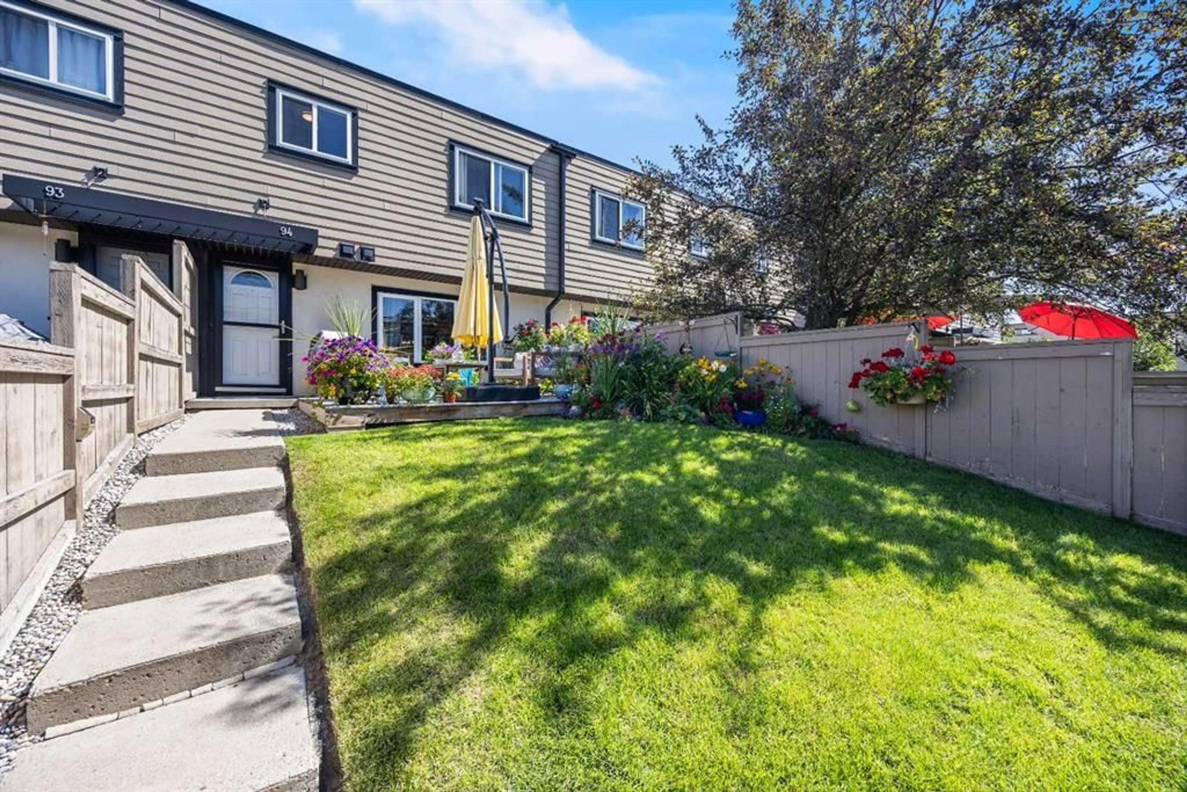3809 45 St #94, Calgary, Alberta T3E 3H4
Contact us about this property
Highlights
Estimated valueThis is the price Wahi expects this property to sell for.
The calculation is powered by our Instant Home Value Estimate, which uses current market and property price trends to estimate your home’s value with a 90% accuracy rate.Not available
Price/Sqft$289/sqft
Monthly cost
Open Calculator
Description
OPEN HOUSE SATURDAY AUGUST 23 - 3PM-5PM Ideal for first time buyers, downsizers, or as an investment. As you approach you will appreciate the pride in ownership. Embrace your very own outdoor oasis, with a SUNNY WEST yard, spacious deck, and grassed area. The interior boasts durable luxury vinyl plank flooring throughout on the main and fresh paint. The bright front living room is illuminated with natural light from the newer vinyl windows ( all windows, doors, and building exterior covered by the condo fee). This seamlessly opens to the ample dining room with a stunning stone feature wall. Adjacent is the large “U Shaped” kitchen with contemporary cabinets that reach to the ceiling, quartz counters, a timeless subway backsplash and Stainless steel appliances. Upstairs you will find the expansive primary, 2 additional bedrooms and an updated main bath with a soaker tub. This home includes designer lights, a new electrical panel, an assigned parking stall, and an optional additional storage locker ($50/month). Quietly located within the complex away from any roads and steps from the park. Just minutes from Westhills Shopping Centre, including Save-On-Foods, GoodLife Fitness, Cineplex, The Keg, Superstore, Tim Hortons, and much more. Enjoy quick access to Stoney Trail, Sarcee Trail, and downtown. Don’t miss your chance to own this beautiful, updated townhouse in a great location. View the virtual tour or book your private tour today!
Upcoming Open House
Property Details
Interior
Features
Main Floor
Dining Room
9`2" x 10`2"Kitchen
8`10" x 10`4"Living Room
15`1" x 11`7"Exterior
Features
Parking
Garage spaces -
Garage type -
Total parking spaces 1
Property History
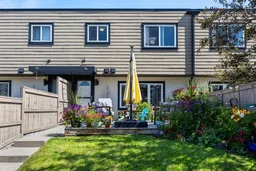 27
27
