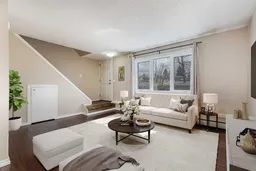Located in the heart of Glenbrook, this charming 3-bedroom, 1-bathroom two-storey townhouse offers over 900 square feet of living space. A fully fenced front yard creates a welcoming first impression while providing a private outdoor retreat. Inside, the main floor features a bright and open layout, ideal for both daily living and entertaining. The spacious living room flows seamlessly into the dining area, while the functional kitchen, equipped with sleek white appliances, makes meal preparation effortless. The added convenience of main-floor laundry enhances the home's practicality. Upstairs, three nicely sized bedrooms, including a generous primary, offer plenty of room for rest and relaxation. A four-piece bathroom completes this level. This pet-friendly home allows both dogs and cats with board approval, making it a great option for animal lovers. Condo fees include heat, water, and sewer. An assigned outdoor parking stall ensures hassle-free access, while the home’s prime location places you steps from Glenbrook Playground, Glenbrook School, and A.E. Cross School, with Calgary Christian Schools also nearby. Everyday essentials are within walking distance, including Calgary Co-op, Canadian Tire, Save-On-Foods, and more. Just minutes away, Westhills Towne Centre and Signal Hill Centre offer a variety of shops, restaurants, and entertainment options, including Signal Hill Library and Landmark Cinemas. Enjoy local favorites like Glamorgan Bakery and Richmond Pub, or take advantage of nearby green spaces such as Glenbrook Off-Leash Park and Weaselhead Natural Area. With quick access to Richmond Road, Sarcee Trail, and Stoney Trail, as well as a short commute to Mount Royal University, this location is truly unbeatable. Take advantage of your opportunity to see this incredible property in person—book your showing today! Be sure to check out the floor plans and 3D tour for a closer look before your visit.
Inclusions: Dishwasher,Dryer,Microwave,Refrigerator,Stove(s),Washer,Window Coverings
 33
33


