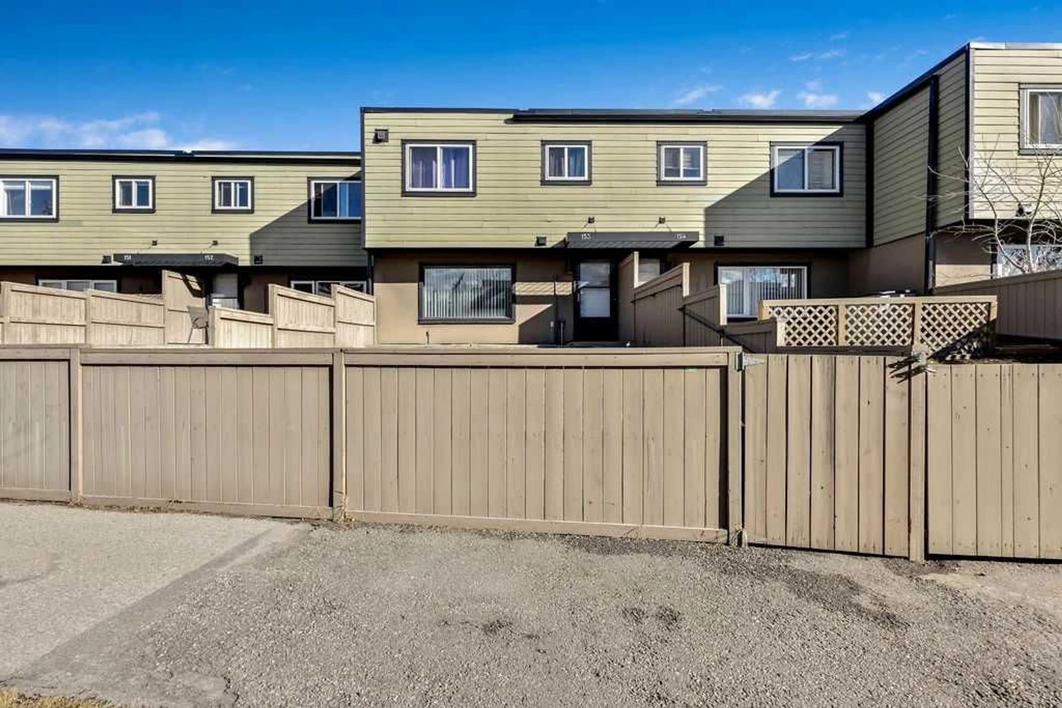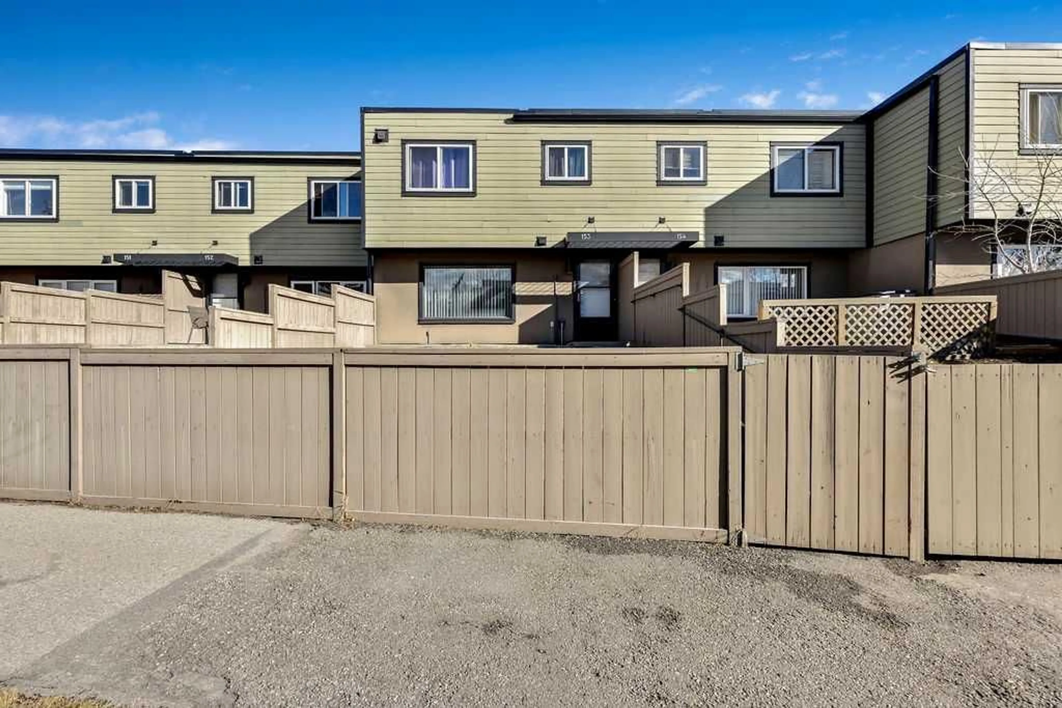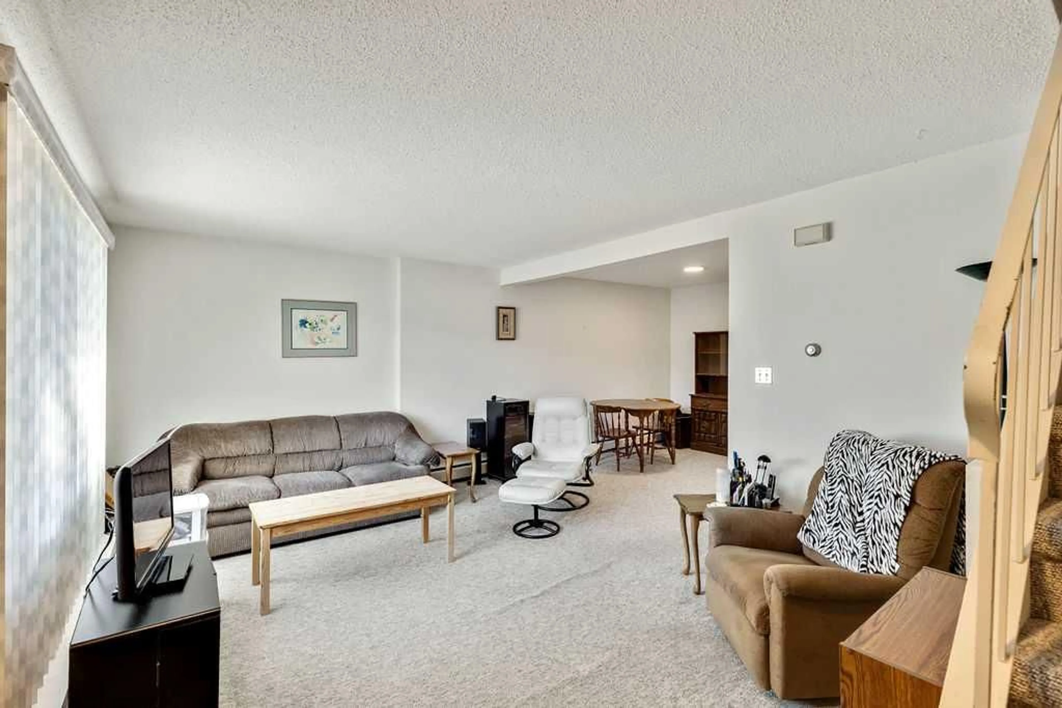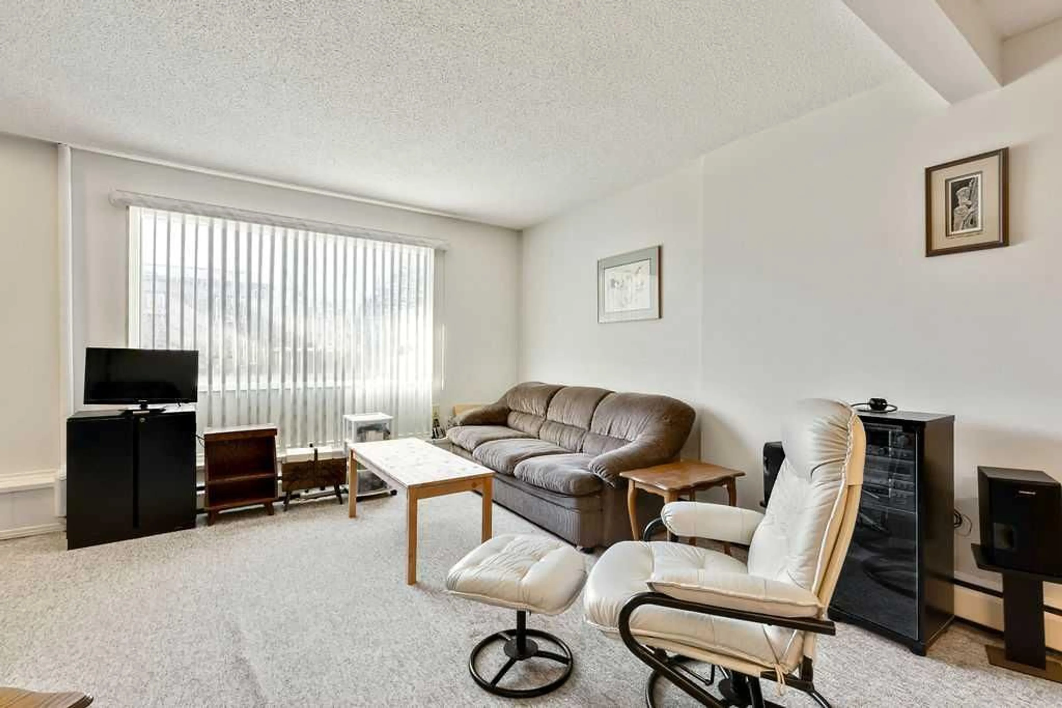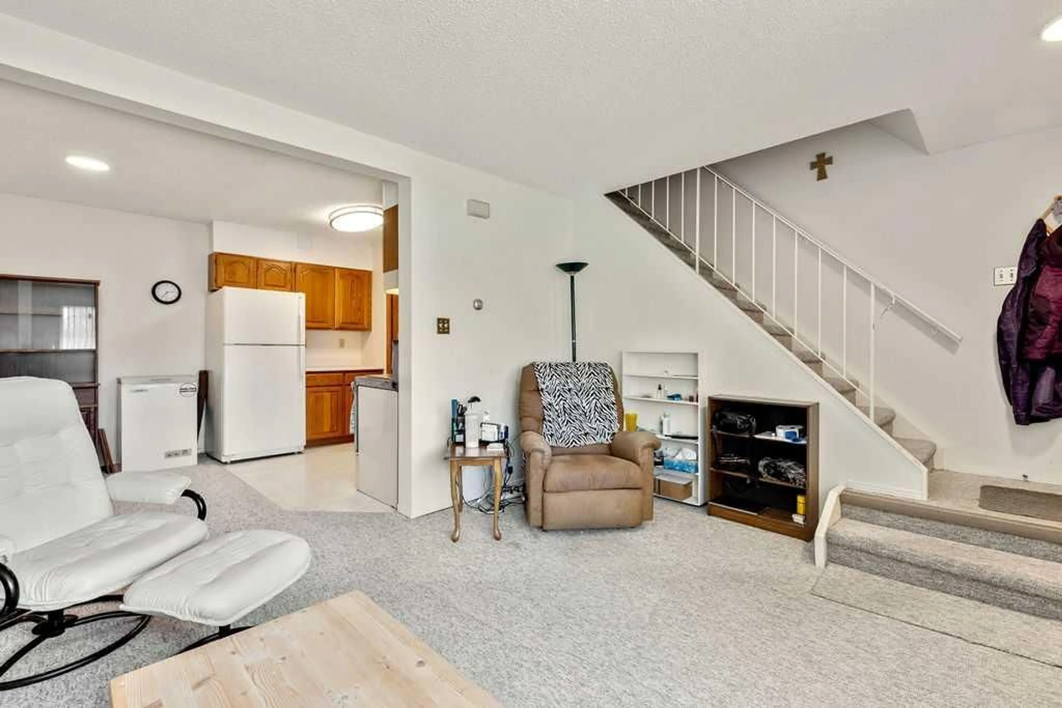3809 45 St #153, Calgary, Alberta T3E 3H4
Contact us about this property
Highlights
Estimated ValueThis is the price Wahi expects this property to sell for.
The calculation is powered by our Instant Home Value Estimate, which uses current market and property price trends to estimate your home’s value with a 90% accuracy rate.Not available
Price/Sqft$304/sqft
Est. Mortgage$1,245/mo
Maintenance fees$661/mo
Tax Amount (2024)$1,284/yr
Days On Market66 days
Description
OPEN HOUSE Saturday and Sunday, April 26 and 27, 2025 from 12:00 pm to 3:00 pm - Welcome to this charming 3-bedroom, 1-bath townhome located in the Regent Gardens complex in Glenbrook. This cozy home offers a perfect blend of comfort and convenience, ideal for families, first-time homebuyers or investors. The open-concept living and dining area is perfect for entertaining guests or enjoying family time. Functional kitchen has ample cabinet space, new lighting fixture and laundry hook ups in the utility closet/pantry. Each bedroom offers plenty of natural light and closet space. Updated and clean 4 piece bath. A fenced yard provides a safe space for children and pets to play. Includes one assigned parking spot and additional street parking. Additional parking spots and secure storage units may be available to lease. The complex is close to Glenbrook Elementary, A.E. Cross, St. Gregory and Calgary Christian Secondary Schools. All shopping is mere minutes away with multiple grocers, pharmacy, banks and dining options. Westhills Shopping Centre, Signal Hill Shopping Centre have everything you need! Near Glenbrook Park and Optimist Athletic Park for outdoor activities. Easy access to public transportation and major roadways. This unit is ready for you to put your stamp on it and make it home. Don’t miss out on this fantastic opportunity to own an affordable townhome in a desirable neighborhood. Contact your favourite Realtor today to schedule a viewing!
Property Details
Interior
Features
Main Floor
Entrance
3`6" x 4`0"Kitchen
9`10" x 10`4"Living Room
11`10" x 15`5"Dining Room
9`8" x 10`9"Exterior
Features
Parking
Garage spaces -
Garage type -
Total parking spaces 1
Property History
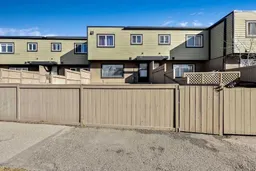 14
14
