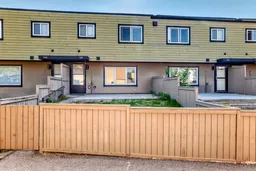Don't miss this exceptional opportunity to own a three-bedroom townhouse with some new updates, in the heart of the sought-after Glenbrook community. This inner-city residence boasts an open floor plan with an abundance of natural light, and an in unit Storage area. The main level is generously appointed with new Vinyl Plank flooring throughout. The kitchen is a chef's delight, offering a wealth of cabinet and counter space, alongside newer stainless steel appliances. Convenience is key, with main floor laundry that includes a stackable washer and dryer. The dining room is graced by a captivating focal feature wall, adding to the home's character. Head Upstairs on the new Vinyl Plank Flooring and you'll discover three well-appointed bedrooms and a luxurious four-piece bathroom, with some features newly renovated, providing ample space for comfort and relaxation. The upper level has been renovated with new Vinyl Plank Flooring as well. Monthly condo fees include the cost of heat, sewer, and water, simplifying your life and budget. The location is exceptional, with proximity to downtown and quick access to Stoney Trail. You will enjoy your large West facing private deck and yard for those relax moments with a beverage and BBQ. Within walking distance to the Westhills Shopping Area, Mount Royal University, the C-train station, parks, schools, restaurants, public transportation, health services, and professional buildings. Whether you're a first-time buyer looking for a perfect starter home or an investor seeking a promising opportunity, this property has tremendous value and potential.
Inclusions: Dishwasher,Range Hood,Refrigerator,Stove(s),Washer/Dryer Stacked
 35
35


