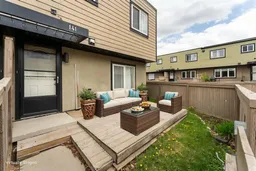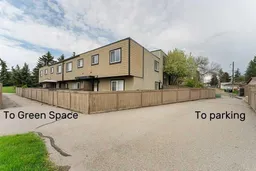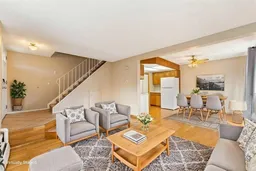End Unit | 3 Bedrooms | Prime Location in Glenbrook
Welcome to Regent Gardens in the desirable community of Glenbrook — and to one of the best-located units in the complex! This bright and well-maintained 3-bedroom, 1-bathroom END UNIT townhome offers exceptional value for first-time buyers, investors, couples, or small families seeking comfort, convenience, and a great price.
Condo fees include HEAT & WATER — a rare find! That means your only monthly utility bill is electricity (plus optional cable/internet/phone).
Step inside to a smart, functional layout featuring:
Three spacious bedrooms
A fully renovated 4-piece bathroom with new flooring and modern tilework to the ceiling
A bright open-concept living and dining area — ideal for relaxing or entertaining
A well-equipped kitchen with plenty of counter space and cabinetry, plus a brand-new refrigerator; dishwasher, stove, and convenient stacking washer/dryer (with new doors to keep it tidy).
Enjoy your private outdoor patio, perfect for morning coffee or evening BBQs, along with side yard space for gardening or lounging under the mature trees. This well-managed complex offers landscaped paths, green spaces, and a peaceful, community feel.
Location Highlights:
Minutes to Westhills Shopping Centre, Glenbrook School, parks, playgrounds, and more
Quick access to Sarcee Trail, Glenmore Trail, and Stoney Trail — downtown or the mountains are just a short drive away
Excellent transit and bike routes for easy commuting
* 3 Bedrooms | 1 Full Bathroom
* Assigned Parking Stall (#141)
* Low-Maintenance Living with Utilities Included
* Private Yard & Patio Space
* Ideal Starter Home or Investment Property
We've virtually staged select photos to help you imagine your new home. Whether you’re buying your first place or expanding your investment portfolio, Unit 141 at 3809 45 St SW offers incredible value in a prime location.
* Don’t miss out — schedule your private showing today!
Inclusions: Dishwasher,Range Hood,Refrigerator,Stove(s),Washer/Dryer Stacked,Window Coverings
 40
40




