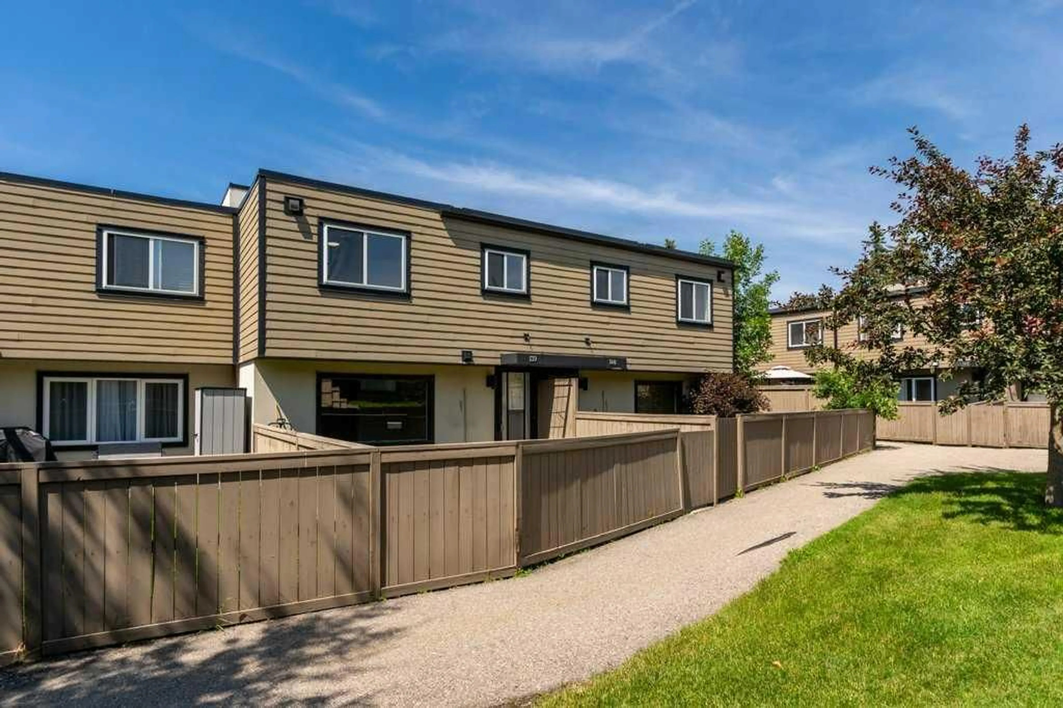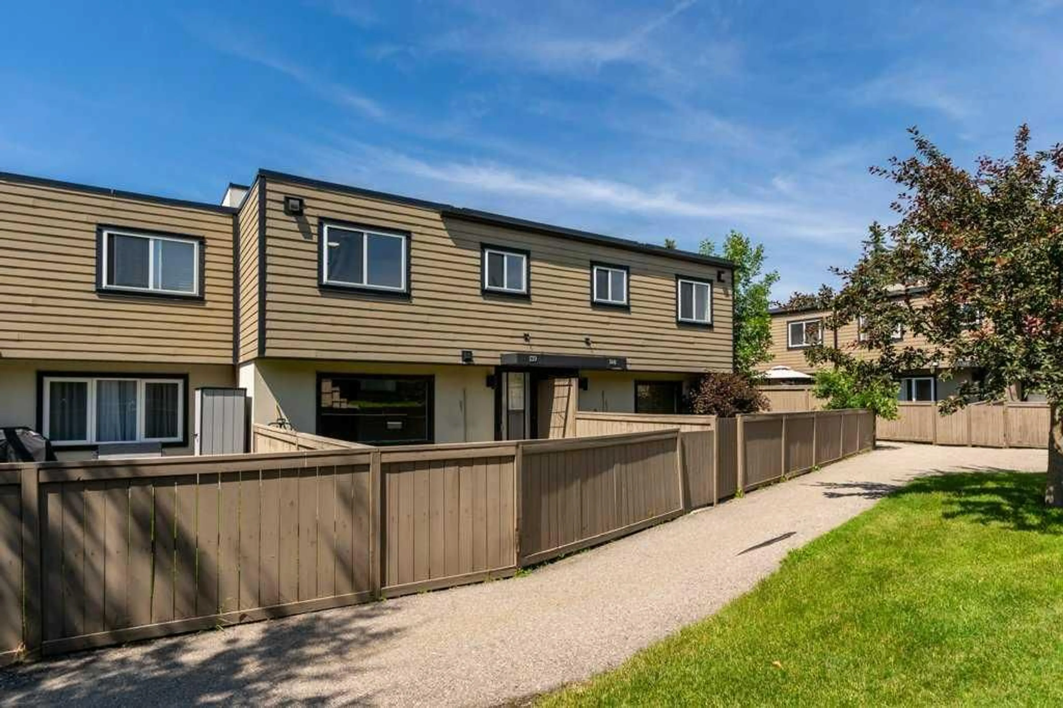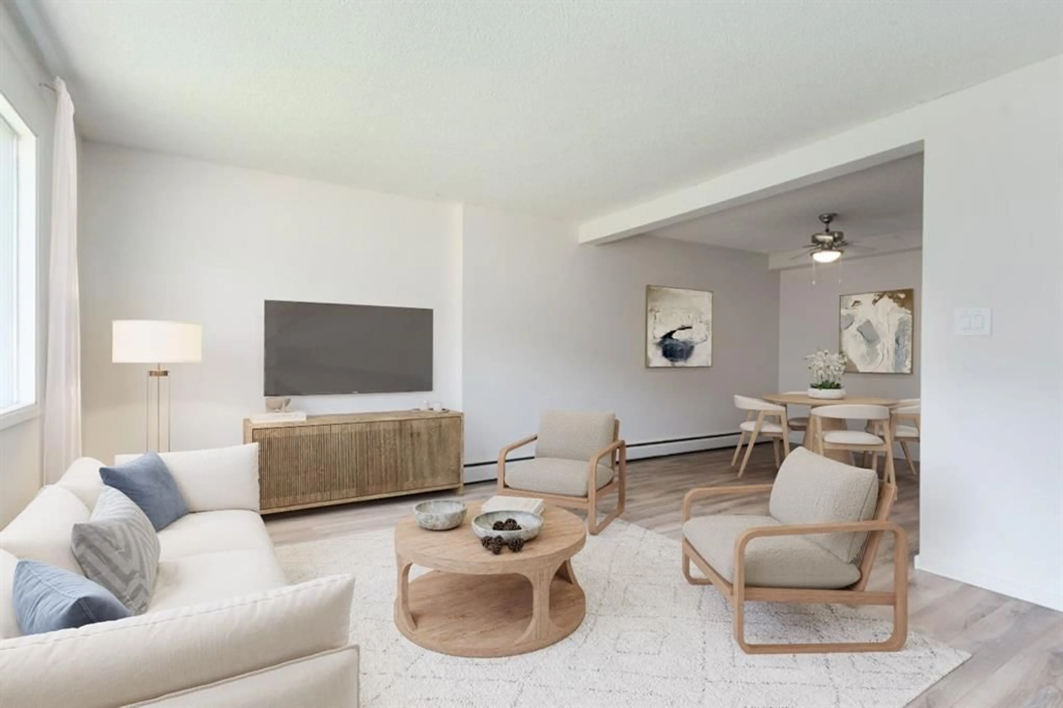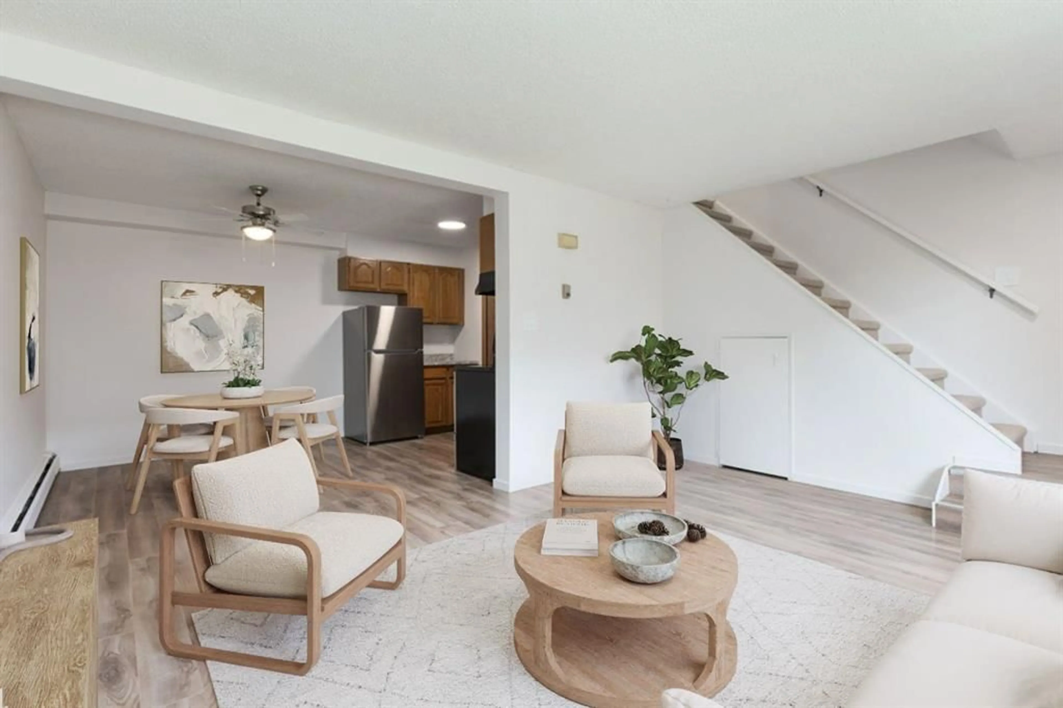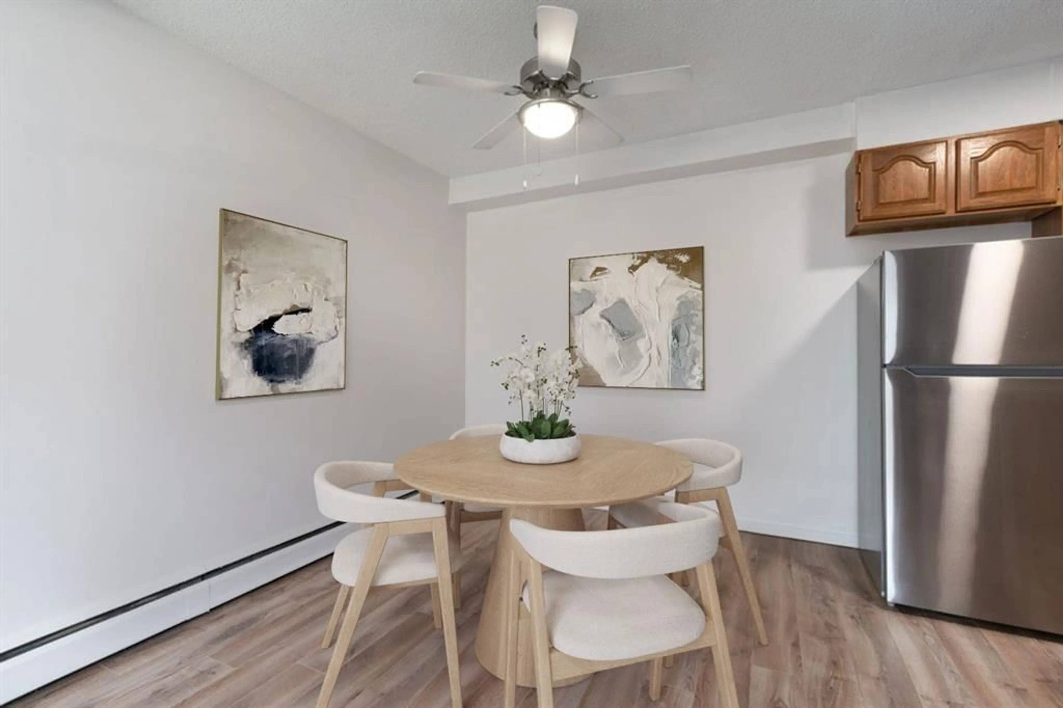3809 45 St #139, Calgary, Alberta T3E 3H4
Contact us about this property
Highlights
Estimated valueThis is the price Wahi expects this property to sell for.
The calculation is powered by our Instant Home Value Estimate, which uses current market and property price trends to estimate your home’s value with a 90% accuracy rate.Not available
Price/Sqft$269/sqft
Monthly cost
Open Calculator
Description
Welcome to your expansive and stylish retreat in the heart of Glenbrook. Perfectly positioned for privacy and space, this impeccably maintained townhome sits on a beautiful private lot and has been thoughtfully updated to offer both comfort and contemporary elegance. Step inside to discover a freshly cleaned and move-in-ready home, where natural light cascades through generous windows, dancing across crisp, newly painted walls and highlighting the home’s open, airy layout. The living area flows effortlessly into the kitchen designed to inspire, featuring new countertops, brand new refrigerator and ample space for entertaining or everyday dining. Upstairs, indulge in the feel of professionally cleaned carpeting underfoot as you explore three bright, spacious bedrooms—each offering room to grow, work, or relax. The home has been thoroughly refreshed, with new lights, plugs, laminate flooring and paint. Step outside to your east-facing backyard oasis, rare in both size and privacy. Your beautiful and sun-kissed lawn is perfect for barbecues, morning coffee, or lounging into the evening. Even better? Peace of mind comes included: your condo fees cover nearly all utilities—including heat, water, sewer, and waste—leaving only electricity for you to manage. Situated just moments from the vibrant WestHills Shopping Centre, transit, schools, playgrounds, and all the amenities of Richmond Road, this is the perfect blend of effortless living and everyday luxury. Whether you’re upsizing, right-sizing, or starting fresh, this elegant and functional home is ready to welcome you.
Property Details
Interior
Features
Main Floor
Dining Room
8`11" x 9`9"Kitchen
8`11" x 9`9"Living Room
15`1" x 11`6"Exterior
Parking
Garage spaces -
Garage type -
Total parking spaces 1
Property History
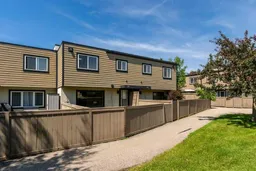 24
24
