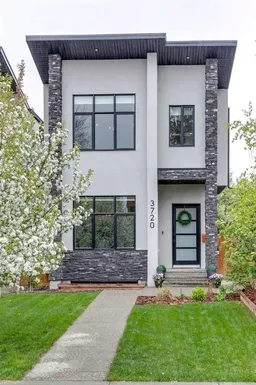Step into something extraordinary with this spacious, fully detached inner-city home, offering over 3,000 sq ft of expertly crafted living space on an oversized lot. Designed with custom built-ins, oversized windows, and a layout that truly lives large, this home delivers the natural light, functionality, and style you’ve been craving. Flooded with natural light, the main floor showcases 10’ ceilings, stunning hardwood, a chef’s kitchen with a 10’ waterfall island, corner walk-in pantry, and loads of cupboard space. The formal front dining area flows seamlessly into the airy living space, highlighted by box coffered ceilings, a modern fireplace, and custom-built-ins, perfect for entertaining. A built-in boot room adds smart, stylish storage to keep everyday essentials neatly tucked away. A large feature window above the stairs and a skylight flood the home with natural light, while hardwood flooring continues throughout the upper level. Upstairs you'll find a generous primary suite as well as two larger bedrooms with built-in closets, a full bath, and a laundry room with sink. The vaulted-ceiling primary suite offers a serene retreat, enhanced by a large sliding barn door that adds both charm and a sense of calm flow to the space and a large walk-in closet. The spa-inspired ensuite features a soaker tub, 3-way shower system, heated floors, and steam shower prep—you may never want to leave. Two more generous bedrooms with built-in closets, a full bath, and a laundry room with sink complete the upper level. The fully finished basement impresses with a large wet bar with seating, spacious rec room, more custom-built-ins, a fourth bedroom, and a full bath. Additional features include A/C installed, roughed-in basement in-floor heat, roughed-in vacuflo, and more. Step outside to a low-maintenance backyard featuring a double detached garage and a dedicated patio space perfect for summer BBQs, evening lounging, or effortless entertaining. Close to schools, daycares, playgrounds, grocery stores, public transportation, and other amenities—with a quick 10-minute commute to downtown. You’re going to LOVE this home in Glenbrook. 5 years remaining on Progressive Home Warranty. All the perks of a new home without any of the additional costs.
Inclusions: Bar Fridge,Built-In Gas Range,Central Air Conditioner,Dishwasher,Electric Oven,Garage Control(s),Gas Water Heater,Humidifier,Range Hood,Washer/Dryer,Window Coverings
 49
49


