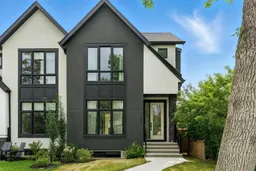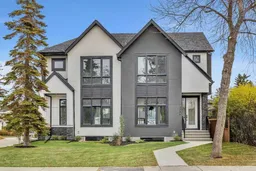Experience modern elegance in the heart of Glenbrook! This luxurious infill is perfectly positioned on a quiet corner lot in one of Calgary’s most desirable inner-city neighborhoods. Blending contemporary farmhouse style with high-end finishes and thoughtful design, this home offers over 2,850 sq.ft. of beautifully crafted living space.
From the moment you arrive, you’ll be captivated by the striking curb appeal, mature trees, and lush landscaping that surround the home. The location is unmatched—steps from a sprawling park with playgrounds, tennis and basketball courts, and just a short walk to Signal Hill Centre, Westbrook Mall, schools, local restaurants, transit, and more.
Inside, the functional and stylish floor plan features engineered hardwood floors, soaring ceilings, and abundant natural light. The chef-inspired kitchen extends over 10 feet and boasts a large quartz island, premium stainless steel appliances, custom cabinetry, and a built-in pantry—ideal for both daily living and entertaining. The bright living room offers a cozy yet spacious atmosphere with a custom media wall, a sleek gas fireplace, and dual sliding patio doors that lead out to your private, landscaped backyard.
Upstairs, the primary retreat impresses with a spa-like ensuite complete with dual sinks, a freestanding soaker tub, and a large walk-in closet with built-ins. Two additional bedrooms, a bonus/flex room, and a full laundry room with cabinets and sink complete the upper level.
The finished basement is designed for entertainment and versatility, featuring a spacious rec room with wet bar and media wall, a fourth bedroom with walk-in closet, a full bathroom, and a flex room—perfect for a home office, playroom, or gym. The basement is also roughed-in for heated flooring for year-round comfort.
Additional upgrades include air conditioning, roughed-in central vac, security cameras, built-in speakers (3 zones), an alarm system, and a detached double garage.
Discover refined inner-city living in Glenbrook—where comfort, style, and convenience meet.
Inclusions: Bar Fridge,Central Air Conditioner,Dishwasher,Dryer,Gas Cooktop,Microwave,Oven-Built-In,Range Hood,Refrigerator,Washer
 43
43



