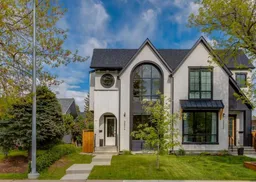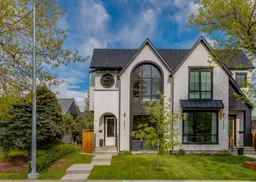Welcome to this exquisite luxury semi-detached home nestled in the highly sought-after community of Glenbrook. Thoughtfully designed and masterfully crafted, this 4-bedroom, 3.5-bathroom two-storey residence showcases timeless elegance paired with premium finishes throughout. Step inside to discover a warm and inviting open-concept layout, where soaring 10-foot ceilings and expansive windows flood the space with natural light. Rich engineered white oak hardwood floors guide you through the main level, leading to a chef-inspired kitchen that will impress even the most discerning culinary enthusiast. Boasting full-height cabinetry with soft-close features, under-cabinet lighting, and built-in stainless-steel appliances—including a gas cooktop, wall oven, side-by-side refrigerator/freezer, and dishwasher—this kitchen is anchored by an oversized quartz island, perfect for casual meals and entertaining alike. The adjacent dining and living areas provide a seamless flow for hosting guests or enjoying cozy nights in. The living room features a striking inset gas fireplace with full-height tile surround, custom millwork, and built-in wine storage—an ideal space to relax and connect. At the rear, a thoughtfully designed mudroom with built-in cabinetry and a bench ensures effortless organization upon entry. Upstairs, the luxurious primary suite is a true retreat, highlighted by vaulted ceilings, expansive windows, a makeup vanity, and dual walk-in closets with custom built-ins. The spa-inspired 5-piece ensuite offers heated tile floors, dual quartz-topped vanities, a fully tiled walk-in steam shower, and a stand-alone soaker tub. Two additional bedrooms with custom closets, a stylish 4-piece bathroom, and a spacious, fully equipped laundry room complete the upper level. The fully developed lower level extends the living space with plush carpeting, a large rec room with a sleek wet bar, a dedicated gym area enclosed with 10mm glass, an additional bedroom, and a full 4-piece bathroom—perfect for guests or growing families. Step outside into the beautifully landscaped, east-facing backyard featuring a low-maintenance composite deck, gas lines for both a firepit and BBQ, creating an ideal setting for outdoor entertaining. A double detached garage adds further convenience and storage, while additional upgrades like motorized blinds, ceiling speakers, central A/C, and in-floor heating rough-in in the basement complete this exceptional offering. Don’t miss the video tour—click on the media link and schedule your private showing today!
Inclusions: Bar Fridge,Built-In Oven,Central Air Conditioner,Dishwasher,Freezer,Gas Cooktop,Refrigerator,Washer/Dryer,Window Coverings
 50
50



