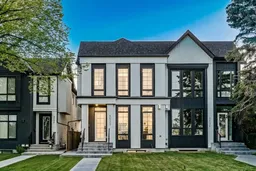Open House Saturday, August 09 1-3PM. Right Side SOLD – Only One Unit Left!
Welcome to 3533 40 Street SW, an exceptional new luxury infill crafted by Edge Luxury Homes — a builder renowned for meticulous craftsmanship, refined finishes, and thoughtful layouts. Located directly across from green space in the heart of Glenbrook, this home combines elegance, functionality, and income potential in one of Calgary’s most coveted inner-city neighbourhoods. The curb appeal is striking with a low-maintenance Hardie board and stucco exterior, clean architectural lines, and modern detailing. Step inside to discover a bright, open-concept floor plan featuring soaring 10’ ceilings, wide-plank hardwood flooring, and oversized windows that flood the home with natural light. The main floor offers a dedicated front-facing home office and a spacious living room with serene park views. The gourmet kitchen is a showstopper — complete with modern cabinetry, quartz countertops, high-end stainless steel appliances, and a large island perfect for entertaining. Upstairs, you’ll find three generously sized bedrooms, including a luxurious primary suite with vaulted ceilings, walk-in closet, and a spa-inspired ensuite with heated tile floors, dual vanities, a soaker tub, and walk-in shower. A full 4-piece bath and convenient upper laundry complete the level. Downstairs, the 2-bedroom legal basement suite is ideal for rental income, multi-generational living, or extended guests. It features its own private side entrance, full kitchen, separate laundry, and durable LVP flooring throughout. Enjoy warm summer days in your sunny west-facing backyard, with an oversized rear deck, perfect for BBQs and outdoor entertaining. The double detached garage, full landscaping, and fencing make this home 100% move-in ready. Only one unit remains — don’t miss your chance to own this standout property in a prime location close to parks, schools, shopping, and transit. This is elevated inner-city living at its finest.
Inclusions: Bar Fridge,Dishwasher,Garage Control(s),Gas Stove,Range Hood,Refrigerator,Washer/Dryer
 50
50


