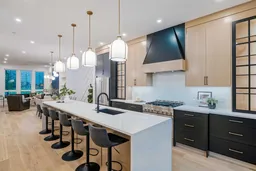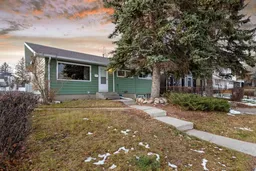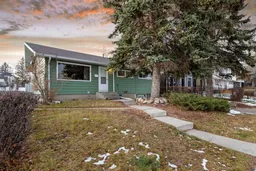Are you looking for a builder who brings together luxury, lifestyle, and attention to detail—all in one of Calgary’s most desirable inner-city communities? Welcome to 3531 40 Street SW, a true masterpiece by Edge Luxury Homes Ltd., situated in the heart of Glenbrook, directly across from green space and steps to parks, schools, and all the inner-city conveniences you could ask for. This custom-built luxury infill delivers sophisticated design and everyday comfort in equal measure. Fully finished, professionally landscaped, fenced, and turn-key ready, it’s the kind of home that makes an impression from the moment you walk up. Step inside to soaring 10’ ceilings, oversized floor-to-ceiling windows, rich hardwood flooring, and a thoughtful floorplan that checks every box. The main floor includes a dedicated home office/den, ideal for remote work or quiet study. The chef-inspired kitchen is the true heart of the home, showcasing dual-tone custom cabinetry, sleek quartz countertops, a waterfall island, premium appliances, and stylish glass-front feature cabinets. A spacious dining area and elegant living room flow seamlessly together, while the stunning full-height rear door floods the space with natural light and creates the perfect indoor-outdoor entertaining vibe.
Upstairs, the vaulted primary suite offers a serene retreat with a walk-in closet and a spa-worthy ensuite: double vanities, soaker tub, walk-in shower with steam rough-in, and heated tile floors. Two more spacious bedrooms, a full 4-piece bath, and an upper laundry room with built-in sink and cabinetry complete the level.
The fully legal 2-bedroom basement suite features its own private side entrance, full kitchen, durable LVP flooring, separate laundry room, and is perfectly set up for extended family, guests, or added rental income.
Enjoy summer evenings and weekend BBQs in your fully fenced and landscaped backyard, featuring an oversized rear deck designed for outdoor lounging and dining. The double detached garage rounds out this incredible offering.
If you value thoughtful design, timeless finishes, and a prime location that connects you to everything, this home is the one. Discover luxury, comfort, and versatility, all wrapped into one exceptional Glenbrook address.
Inclusions: Dishwasher,Garage Control(s),Microwave Hood Fan,Range Hood,Stove(s),Washer/Dryer
 49
49




