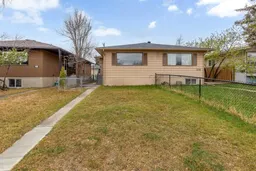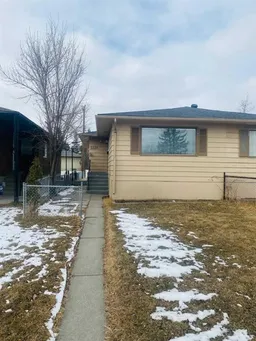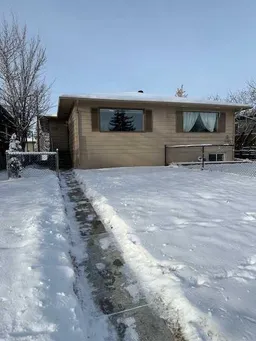Exceptional Investment Opportunity 2 bedrooms up and 2 bedrooms down – Separate entrance to lower level. Nicely updated duplex featuring modern finishes, ideal for investors or owner-occupiers. The upper suite offers a spacious living room, newer vinyl/hardwood flooring, remodeled kitchen with stainless appliances, backsplash, and quality countertops; plus two generous bedrooms, full bath, and in-suite laundry. The illegal basement suite with its own private side entrance, includes newer cabinets, roomy living and dining area, two bedrooms, full bathroom, and separate laundry. Recent upgrades include vinyl flooring throughout, fresh interior and exterior paint, 2023 new roof, modern fixtures, updated water and sewer lines, and replacement of 50% of the windows. A detached single garage complete the package. Located in a highly desirable area, this property offers outstanding access to top-rated schools, easy transit, shopping, parks, and all essentials. Its proximity to everything enhances both liveability and rental appeal.
Whether you choose to live upstairs and rent the lower suite, or hold it as an income property, this home delivers turn-key convenience, reliable cash flow, and prime positioning in a sought-after neighbourhood.
Inclusions: Dishwasher,Dryer,Electric Stove,Garage Control(s),Refrigerator,Washer,Washer/Dryer,Window Coverings
 35
35




