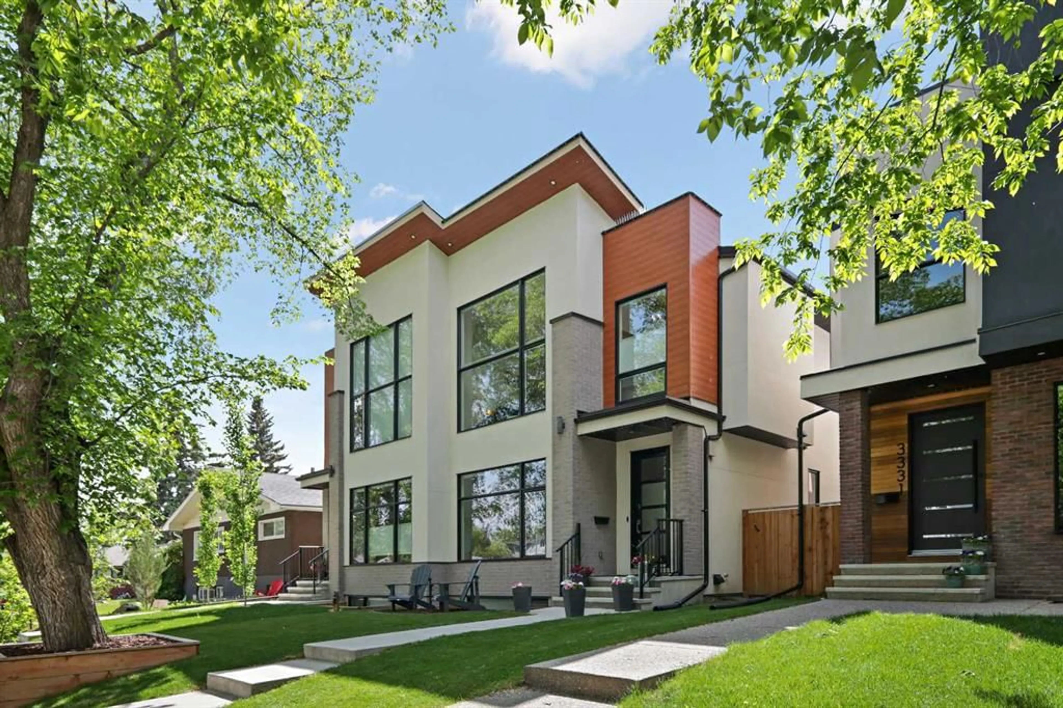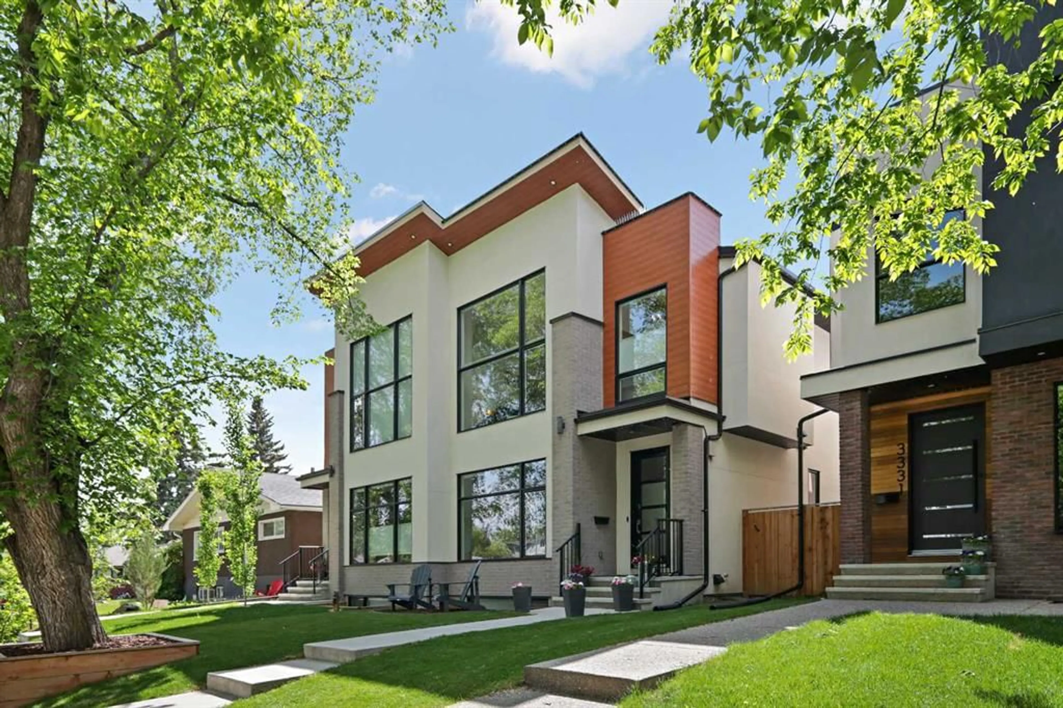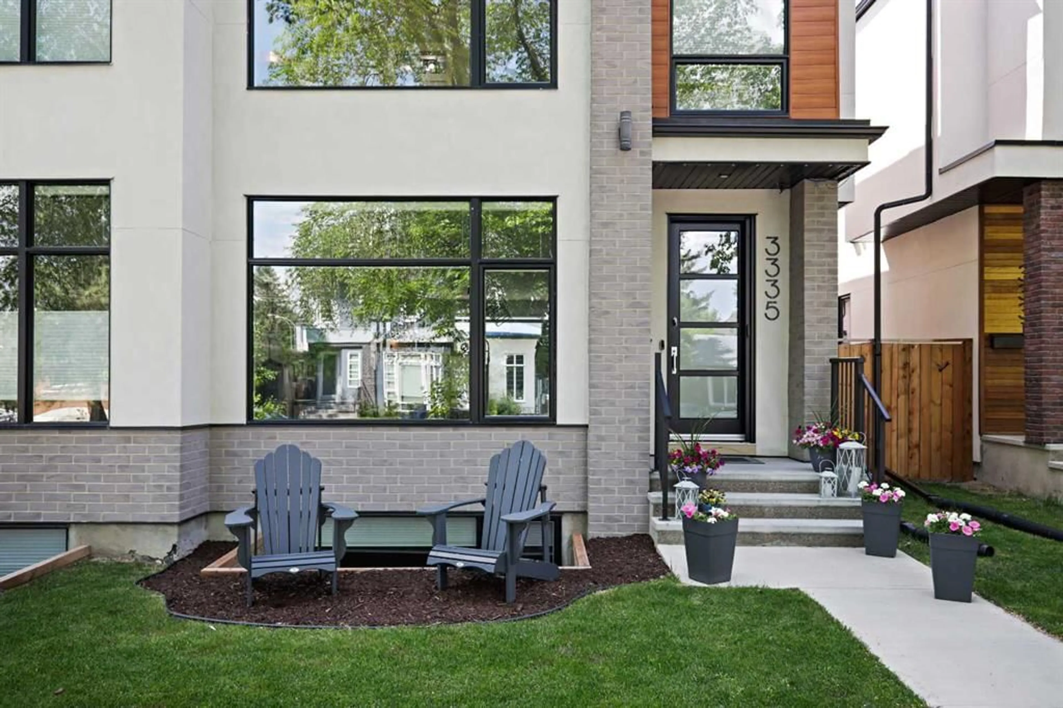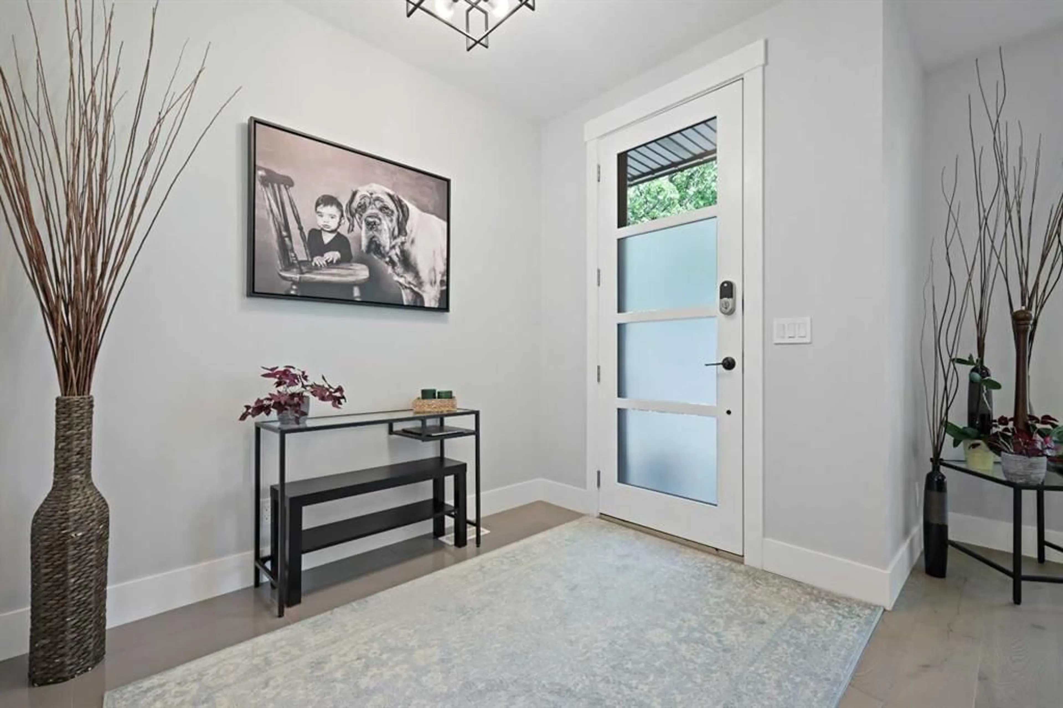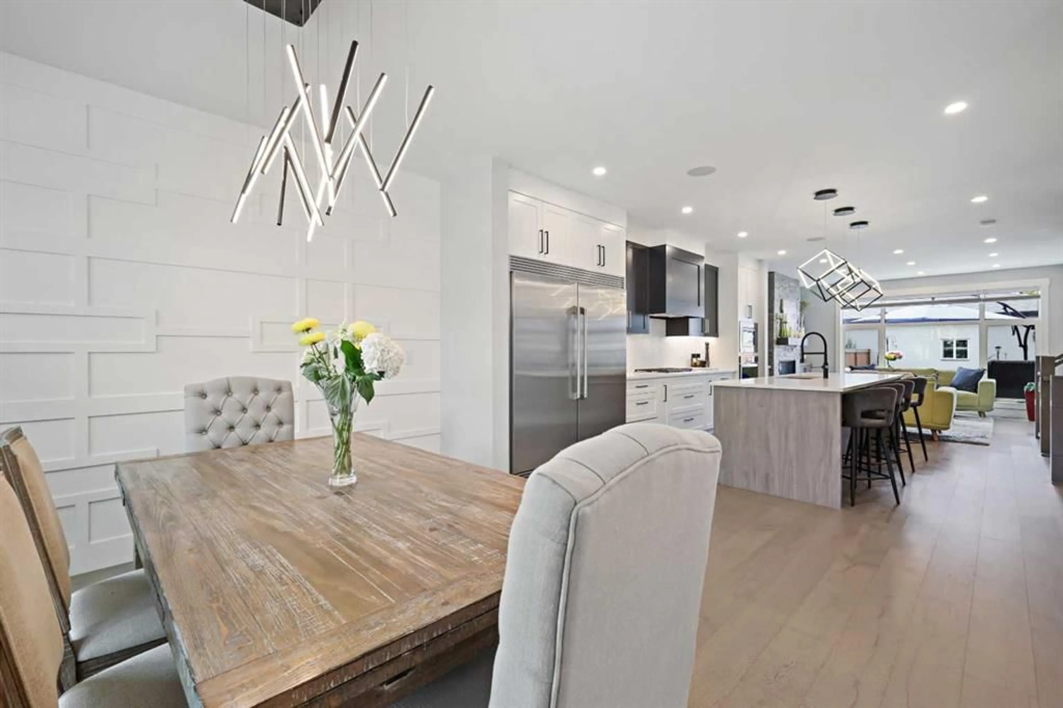3335 42 St, Calgary, Alberta T3E3K8
Contact us about this property
Highlights
Estimated ValueThis is the price Wahi expects this property to sell for.
The calculation is powered by our Instant Home Value Estimate, which uses current market and property price trends to estimate your home’s value with a 90% accuracy rate.Not available
Price/Sqft$502/sqft
Est. Mortgage$4,123/mo
Tax Amount (2025)$5,856/yr
Days On Market2 days
Description
Welcome to your new home, Featuring 4 bedrooms and 3.5 bathrooms, this home is ideal for a growing family or professional couple. With over 2815 sq/ft across all levels, the bright and open floor-plan offers seamless connection and is filled with natural light. Impressive attention to detail throughout; central AC, engineered hardwood throughout the main and upper levels, glass railing, oversized windows in every room, central vac, custom LED lighting, custome feature wall and extensive tile and finishing work, makes this home a must see. The kitchen features two-tone full height kitchen cabinetry with soft close doors, undermount lighting, and equipped with high end built-in appliances. The stainless-steel appliances include a gas cooktop, custom hood fan, built-in wall oven and microwave, a dishwasher, and professional side-by-side refrigerator. The oversized water fall quartz island fits up to 5 people and is ideal for entertaining. The remaining main floor living space has a large dining room area, central fireplace and surrounding builtins, offering the perfect place to relax. The Master Suite includes 14 ft vaulted ceilings, custom closet, ensuite with in-floor heating and free standing tub. Convenient upper floor laundry, a 4 pc bathroom and two bedrooms with custom closets complete the upper level. The lower family room theatre area is outfitted with Sonos Sound system and a convenient wet bar perfect for movie nights, game day and enjoying time with friends and family. The 4th bedroom below has another walk in closet with beautiful built-ins. Unique to this home is the oversized back yard and fully finished garage with epoxy flooring. Call your favourite Realtor today before it is too late!
Property Details
Interior
Features
Main Floor
Living Room
14`0" x 19`2"Dining Room
12`10" x 11`9"2pc Bathroom
14`6" x 19`2"Exterior
Features
Parking
Garage spaces 2
Garage type -
Other parking spaces 0
Total parking spaces 2
Property History
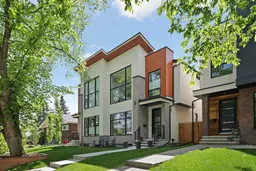 47
47
