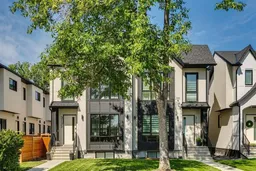Sophistication meets style in this 3+1 bedroom, 3.5 bathroom home situated on a quiet street in the heart of Glenbrook. Upon entering this Casa you will immediately feel at home. Warm tones with wood accents, white cabinets, wide planked engineered hardwood flooring, Carrara marble backsplash, gas cooktop stove, built in wall oven & grey accented island with storage cubby. Sunny dining room with accented walls perfectly positioned for dinner parties. Living room adjacent to kitchen overlooking the WEST facing backyard with gas fireplace and stone accented wall with white oak shelving. Separate mudroom with built in cabinetry, bench and hooks. Powder room perfectly positioned for easy access. Second floor with lofted area and built in ideal for home office or homework area. Large primary bedroom with luxurious ensuite, featuring in-floor heat, freestanding oval tub, shower with steam feature and bench. Separate water closet and large vanity with dual sinks and tiled wall feature. Primary walk in closet with fully integrated built ins with doors and mirrored door feature. Upper laundry room with tons of cabinetry, sink and drying area. Two other good sized bedrooms which share a 4-piece bathroom. Saunter down to the fully finished basement that’s roughed in for in-floor heat that features a built in media room and elaborate bar with wine storage, beverage cooler, lighted cabinetry and sink - perfect for family game nights or hosting a sports event. Fourth bedroom with large walk in closet & a 4 piece bath complete the basement development. West facing patio with gas line overlooking your backyard and leading you to the double detached garage. Other features include upgraded central AC ($9,000 value) 55” Samsung frame tv & custom window coverings. This gem will not disappoint!
Inclusions: Central Air Conditioner,Dishwasher,Dryer,Garage Control(s),Gas Stove,Microwave,Range Hood,Washer,Window Coverings
 50
50


