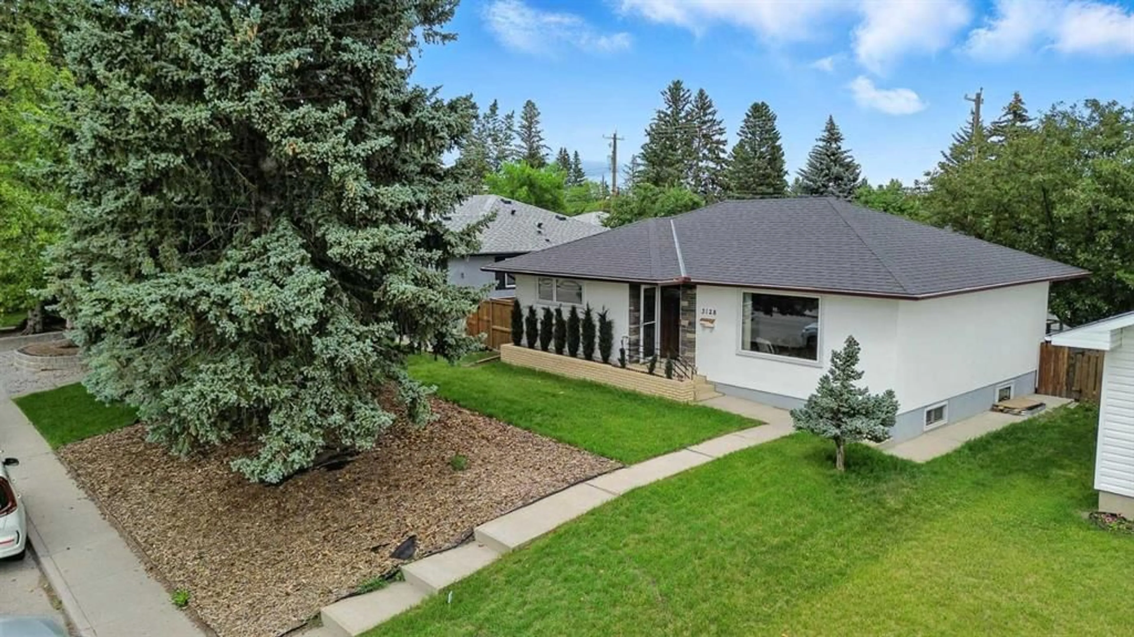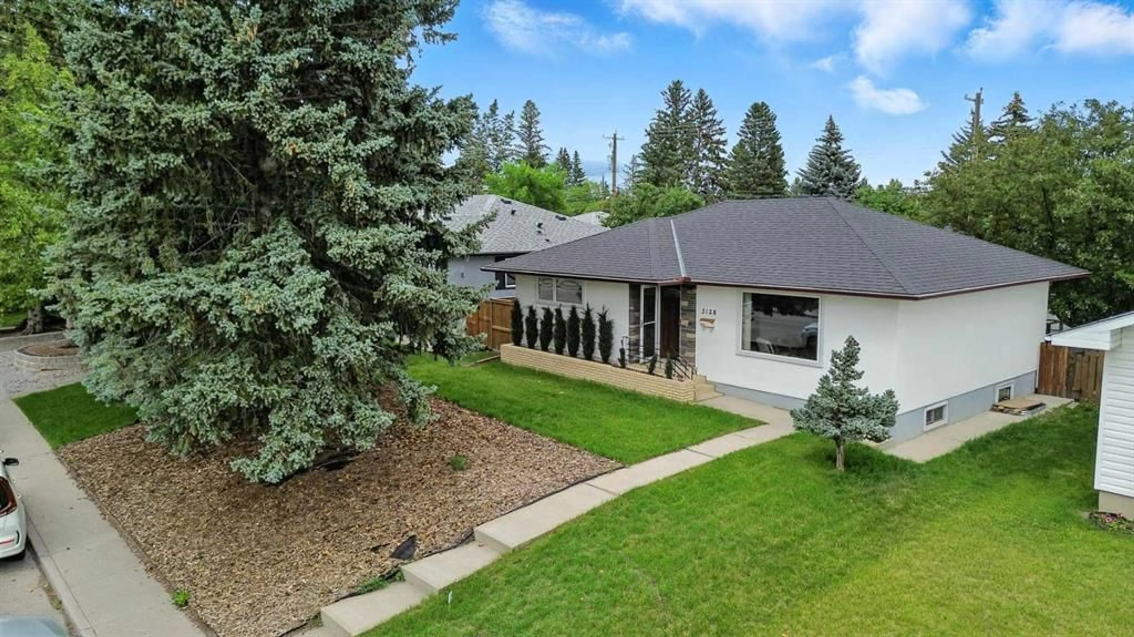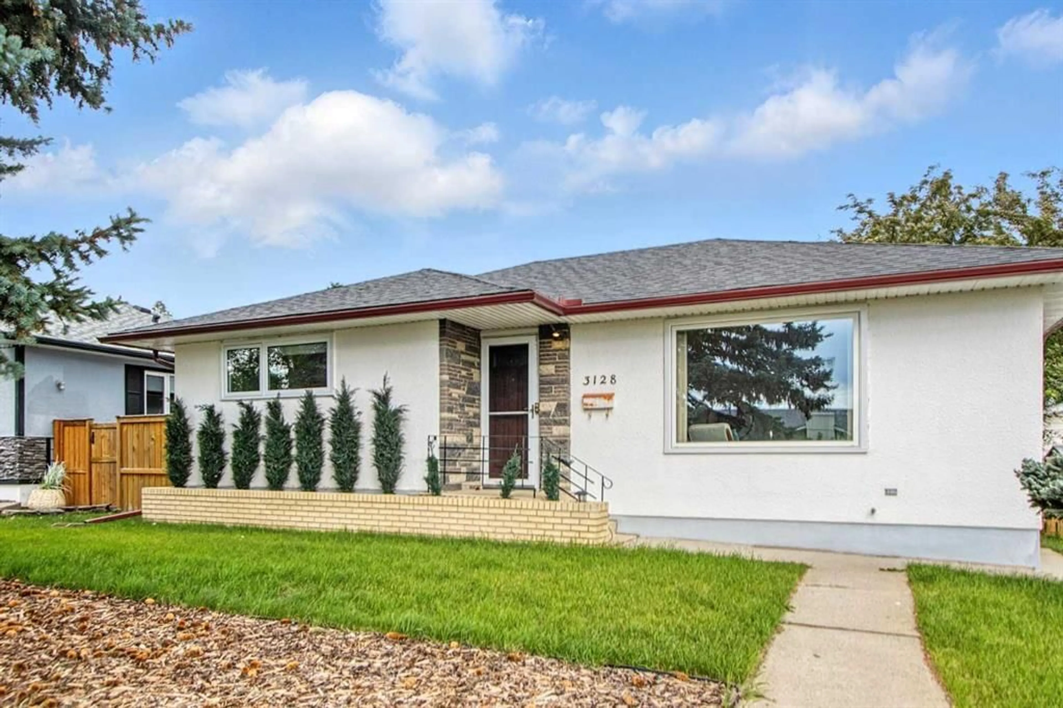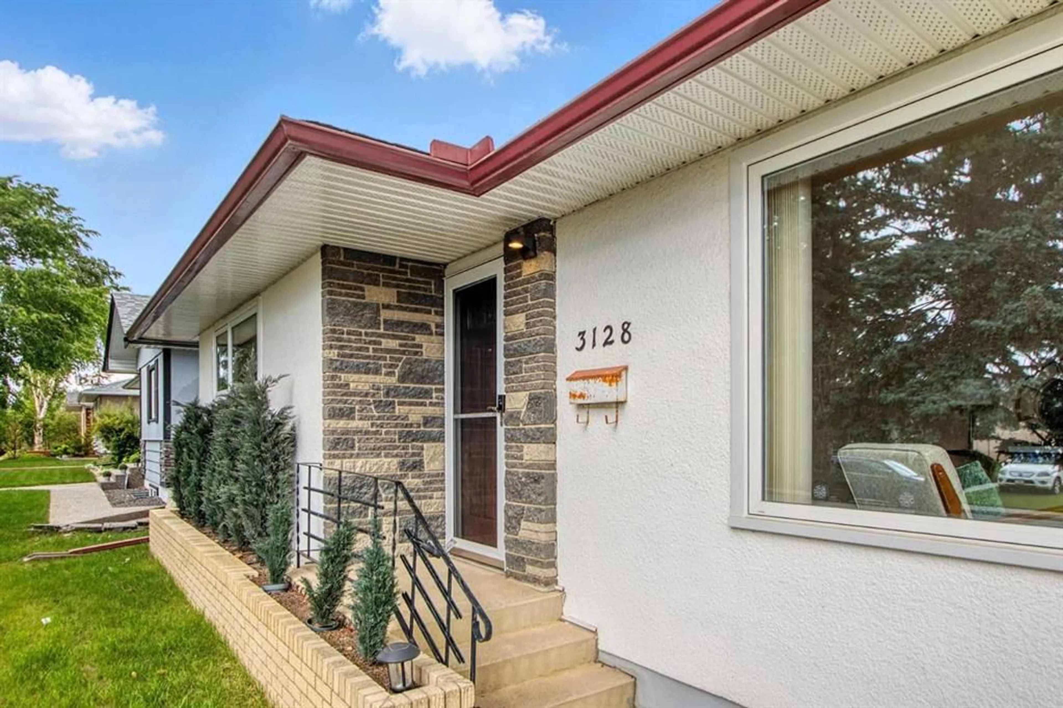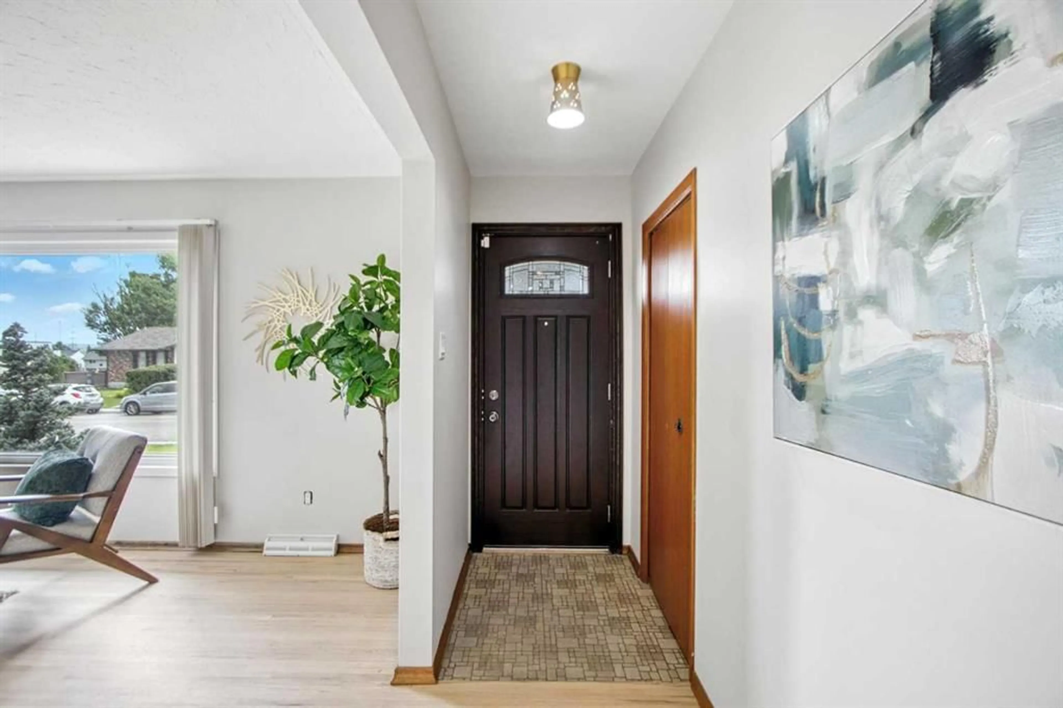3128 - 49 St, Calgary, Alberta T3E 3Y2
Contact us about this property
Highlights
Estimated valueThis is the price Wahi expects this property to sell for.
The calculation is powered by our Instant Home Value Estimate, which uses current market and property price trends to estimate your home’s value with a 90% accuracy rate.Not available
Price/Sqft$694/sqft
Monthly cost
Open Calculator
Description
** AMAZING location – walk to green space parks & paths, several schools & churches, Opimist Athletic Centre & Park, local shopping & eateries, regional shopping and so much more! Great access to downtown Calgary & to the major traffic arteries in all directions. ** LARGE 50 ft x115 ft lot on a very quiet desirable street with a good sized, fenced private backyard, a DOUBLE detached HEATED garage – PLUS extra RV parking and a STORAGE shed. ** THE MAIN Floor – has a bright and airy formal living room / dining room, a nice size kitchen with full compliment of appliances (ideal setup for the open-concept kitchen & great room). The primary bedroom is a good size with DOUBLE closets. The second bedroom is also a nice size with ample closet space. PLUS, a full main floor bathroom. ** THE LOWER Level – is a very open concept space, with huge family room, kitchen & eating area, a THIRD bedroom and a FULL bathroom. The laundry room is separate and can easily be shared with both up & down. NOTE: the owner did not fully permit the lower-level development but had it completed to create some added income (this could be properly permitted – PERMIT Masters) ** UPGRADED features & mechanicals in recent years. ** THE GARAGE – is insulated, boarded and heated – GREAT shop and or hobby space. ** CALL – your favorite Real Estate Agent to check-it-out --OR-- come by our OPEN Houses – Saturday & Sunday July 5th from 1:30 pm -to- 4:00 pm. *** DON’T miss this one – come by to CHECK-it-OUT!!!
Upcoming Open House
Property Details
Interior
Features
Main Floor
Living Room
17`2" x 14`7"Dining Room
10`7" x 8`1"Kitchen
10`3" x 9`9"Bedroom - Primary
12`6" x 11`2"Exterior
Features
Parking
Garage spaces 2
Garage type -
Other parking spaces 2
Total parking spaces 4
Property History
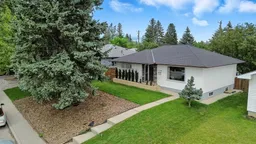 38
38
