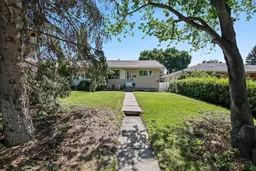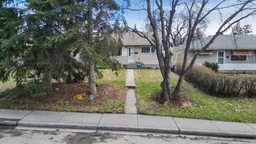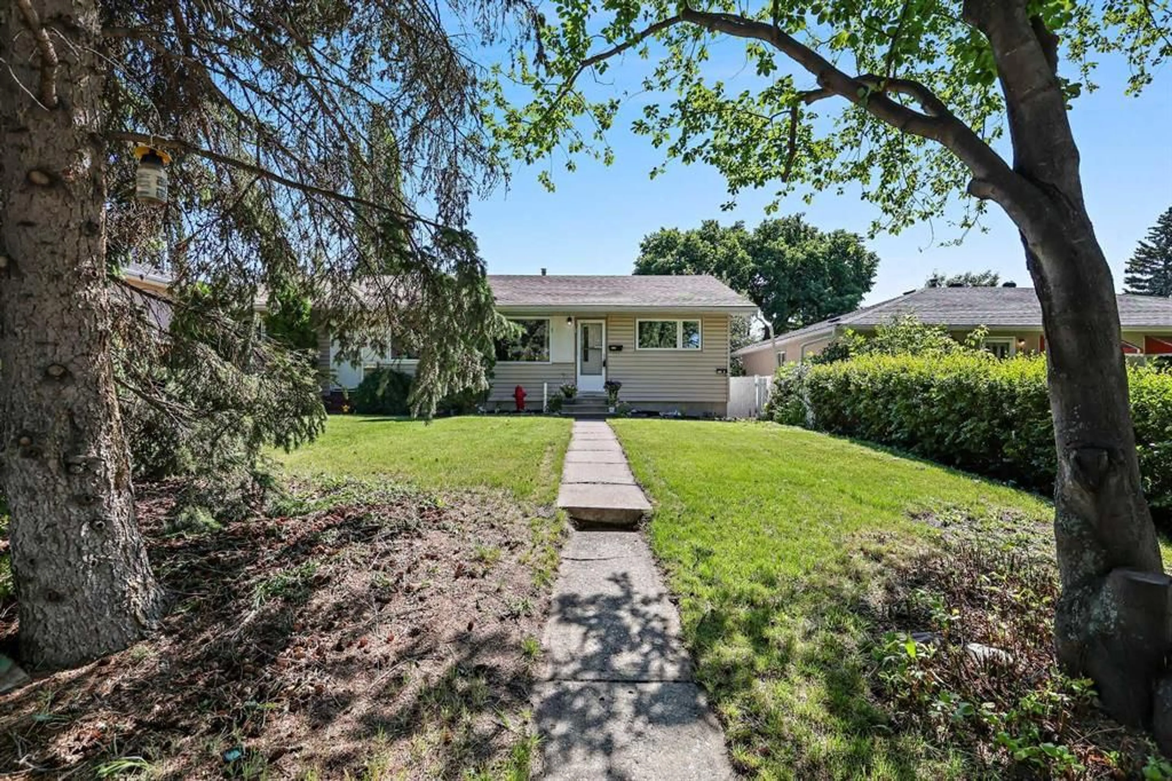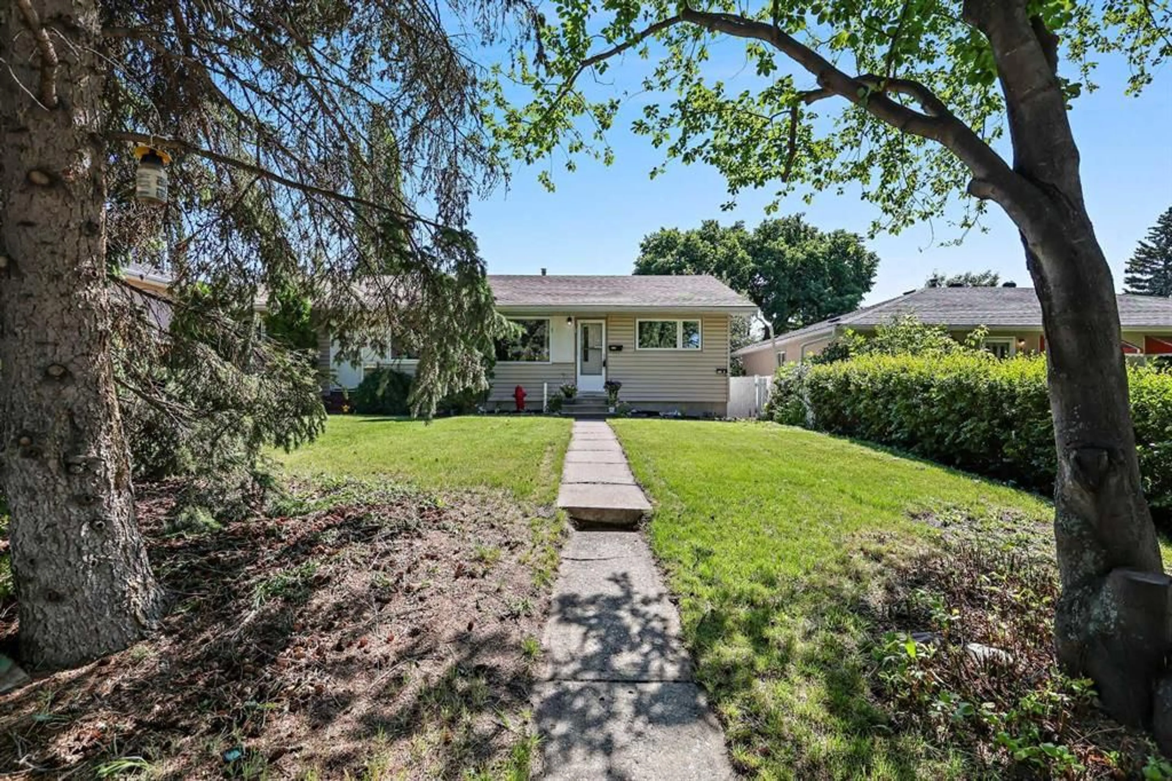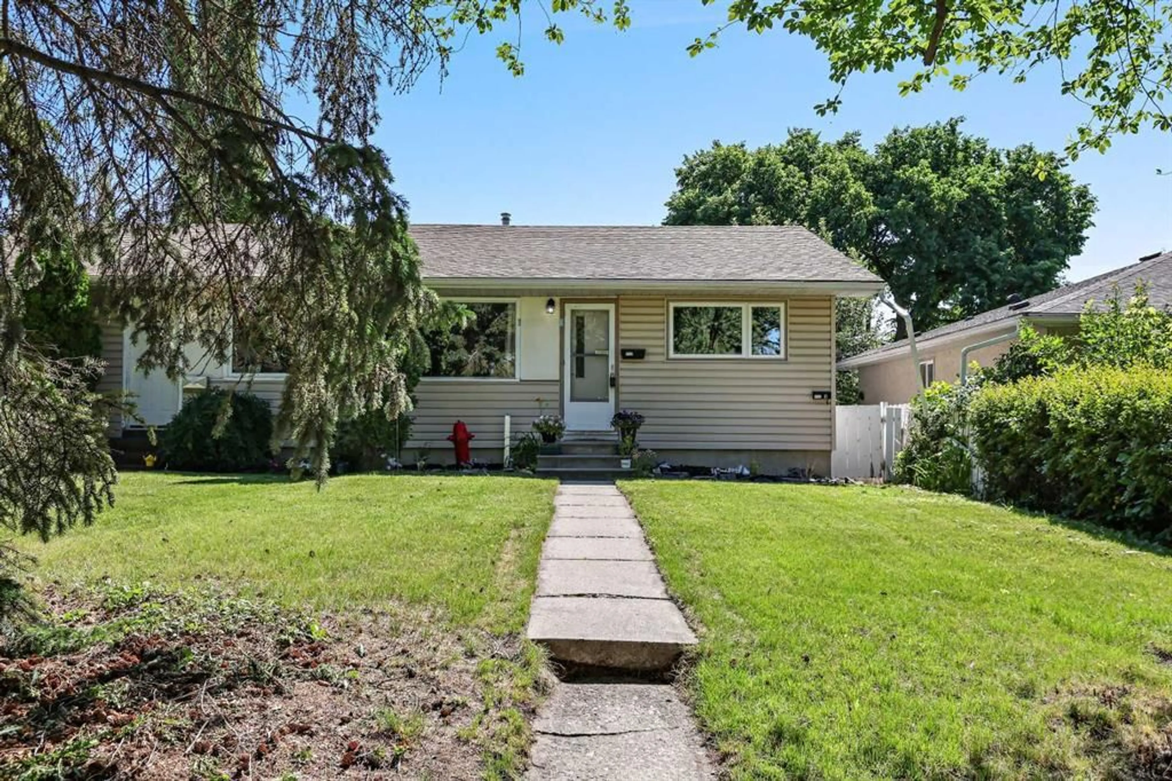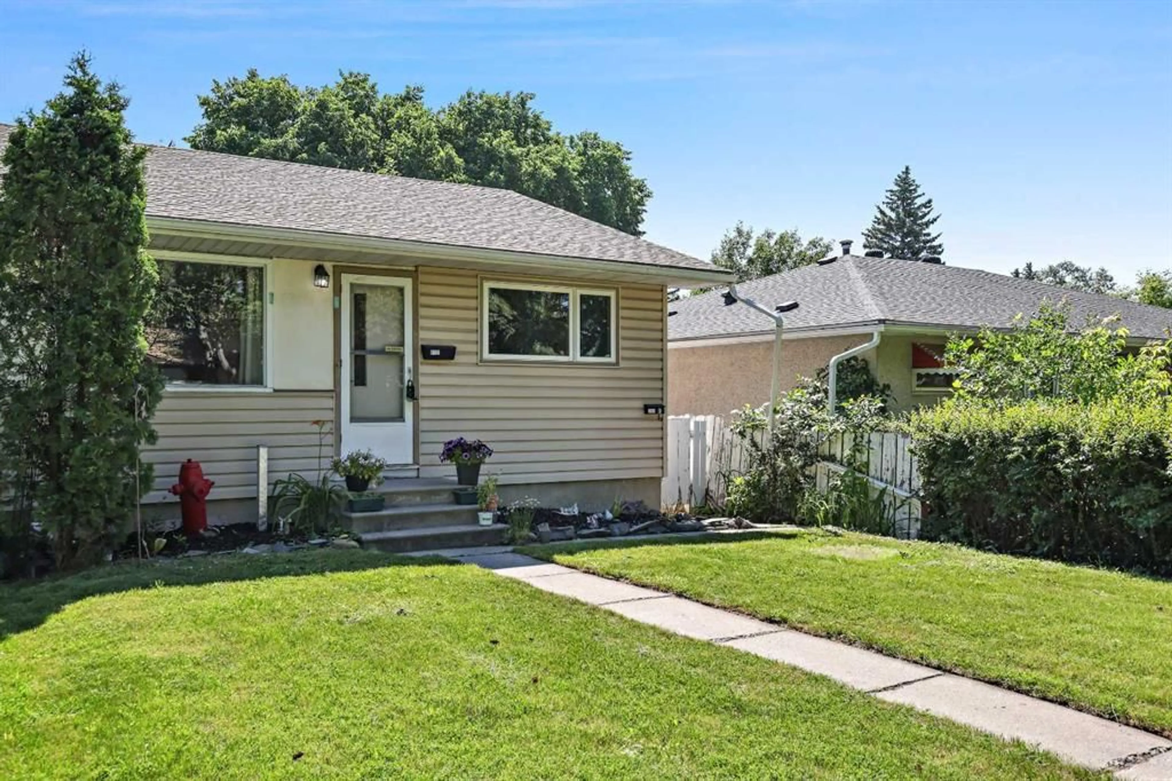3122 42 St, Calgary, Alberta T3E 3M3
Contact us about this property
Highlights
Estimated valueThis is the price Wahi expects this property to sell for.
The calculation is powered by our Instant Home Value Estimate, which uses current market and property price trends to estimate your home’s value with a 90% accuracy rate.Not available
Price/Sqft$613/sqft
Monthly cost
Open Calculator
Description
PRIME INVESTMENT OPPORTUNITY! Live up and rent down in this updated bungalow on a quiet street in the highly sought after community of Glenbrook. All the major updates have been done such as newer triple pane windows, high efficiency furnace, hot water tank, insulation, electrical panel, and even sewer line. As you enter the property you are greeted by the large living room with new carpet (hardwood underneath) and large picture window. Functional kitchen with white cabinetry and separate entrance out to the private backyard oasis with composite decking and custom designed rock firepit area. Great spot to hang out and enjoy long summer nights with friends. 2 good sized bedrooms and an updated 4-piece bathroom complete the main floor. Head down to the fully finished illegal basement suite with living room, full kitchen, bedroom and floor to ceiling tiled shower 3-piece bathroom. Common area/utility room with a newer Samsung front-loading washer and dryer. A rare oversized 24' long double detached garage with 9-foot ceilings, and 220V power with additional parking pad beside. Great for car enthusiasts with lots of parking options and shop space. This home is just steps from Richmond Road and within walking distance to AE Cross and Glenbrook School. Commuters will appreciate the easy access to Glenmore Trail via 37th Street and Stoney Trail via Sarcee Trail. The home’s unbeatable central location puts you just steps from Glenbrook Playground, Glenbrook School, Glamorgan Elementary—one of Alberta’s top-ranked TLC schools—and A.E. Cross School, with Calgary Christian Schools also nearby. Everyday essentials are within walking distance, including Calgary Co-op, Canadian Tire, Save-On-Foods, and more. Just minutes away, WestHills Towne Centre and Signal Hill Centre offer a variety of shops, restaurants, and entertainment options, including Signal Hill Library and Landmark Cinemas. Enjoy local favorites like Glamorgan Bakery and Richmond Pub or take advantage of nearby green spaces such as Glenbrook Off-Leash Park and WeaselHead Natural Area. With quick access to Richmond Road, Sarcee Trail, and Stoney Trail, as well as a short commute to Mount Royal University, this location is truly unmatched!
Property Details
Interior
Features
Main Floor
Living/Dining Room Combination
18`7" x 12`8"Kitchen
14`5" x 9`1"Bedroom - Primary
14`4" x 10`2"Bedroom
10`8" x 10`2"Exterior
Features
Parking
Garage spaces 2
Garage type -
Other parking spaces 2
Total parking spaces 4
Property History
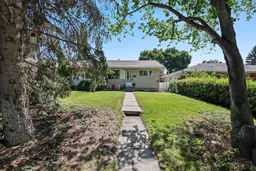 46
46