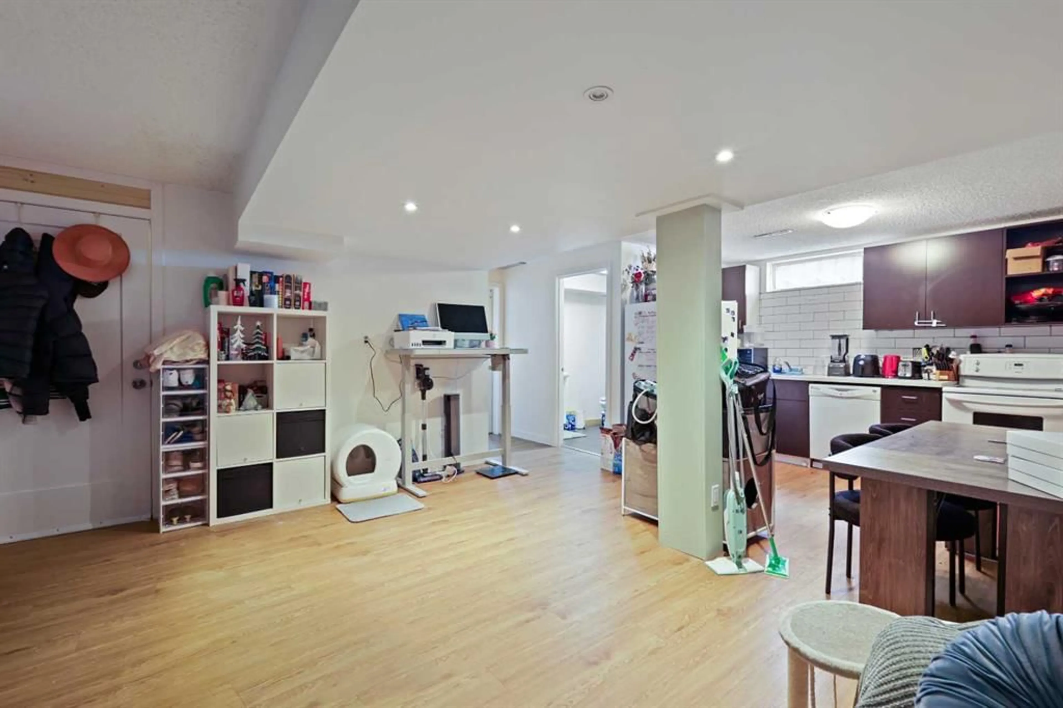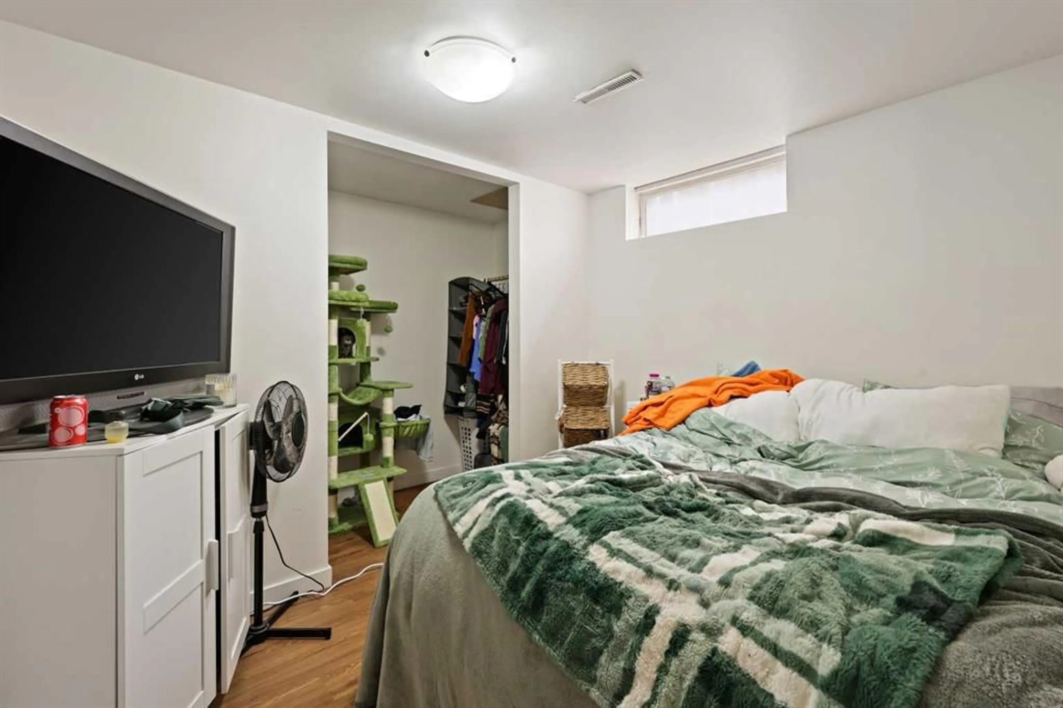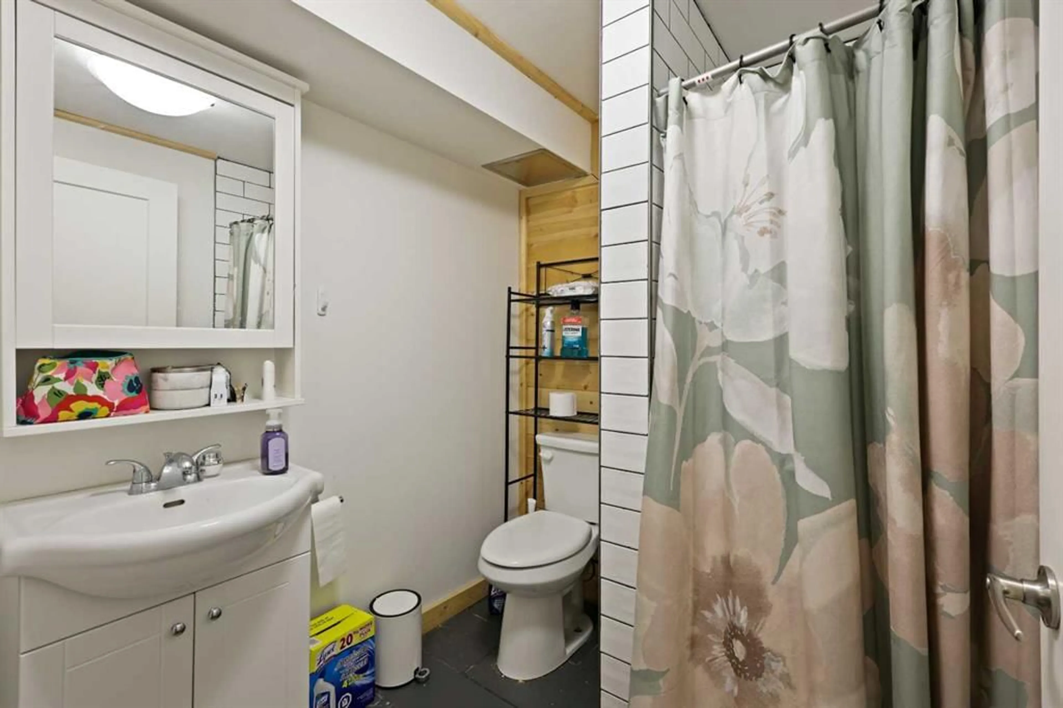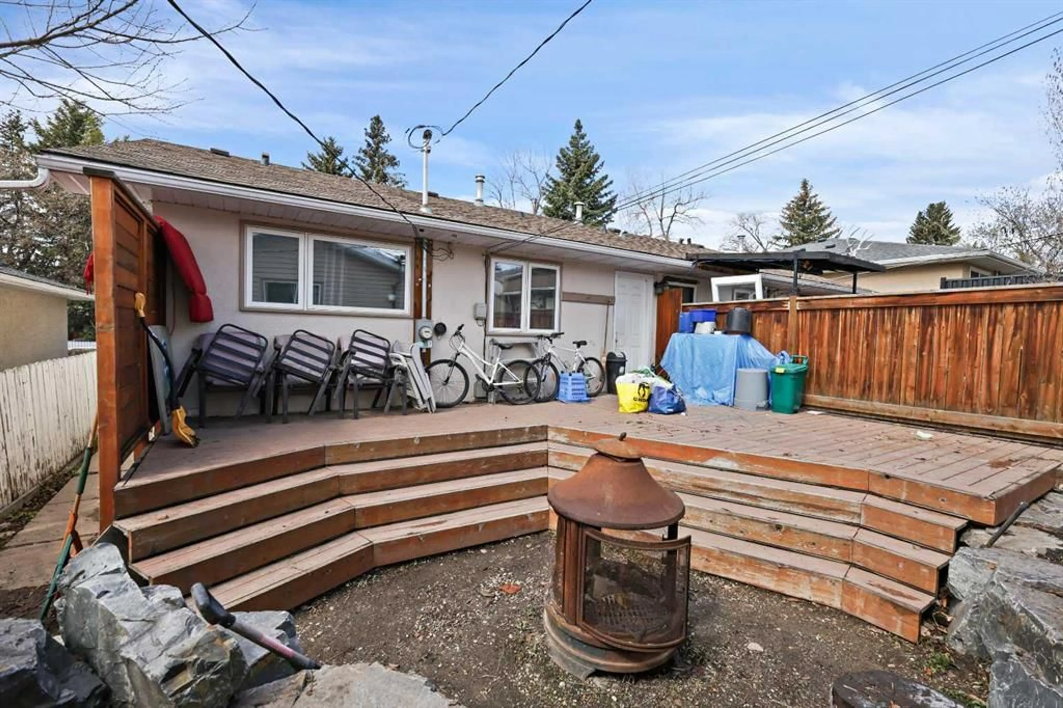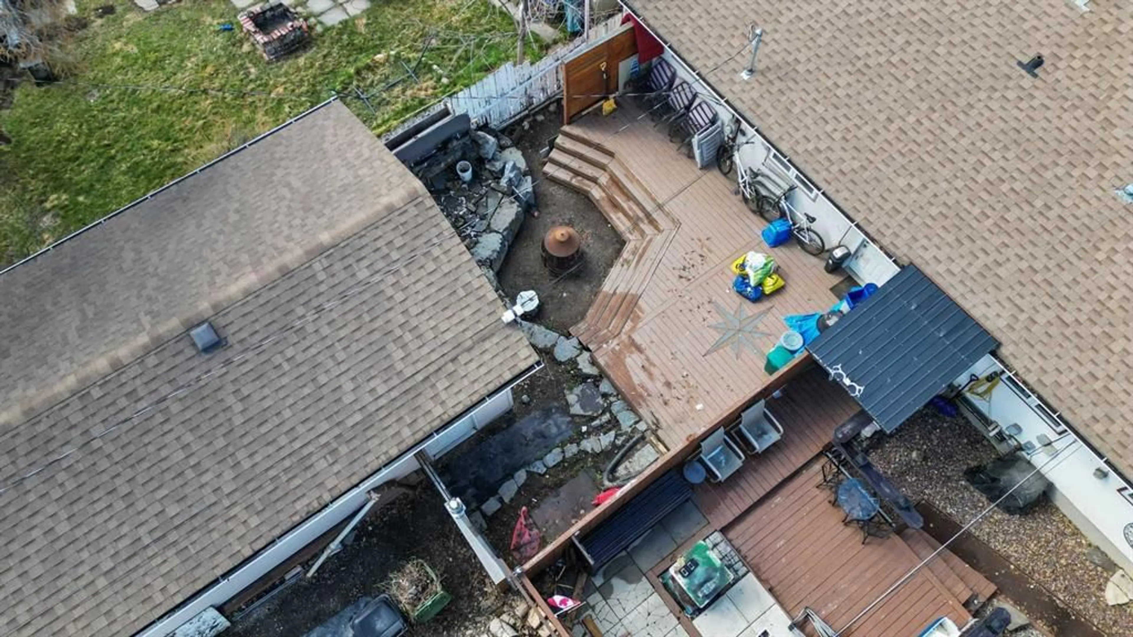3122 42 St, Calgary, Alberta T3E3M3
Contact us about this property
Highlights
Estimated ValueThis is the price Wahi expects this property to sell for.
The calculation is powered by our Instant Home Value Estimate, which uses current market and property price trends to estimate your home’s value with a 90% accuracy rate.Not available
Price/Sqft$675/sqft
Est. Mortgage$2,362/mo
Tax Amount (2025)$3,074/yr
Days On Market10 days
Description
Set on a quiet, tree-lined street in a growing inner-city neighborhood, this well-maintained bungalow duplex features 2 bedrooms and a 4-piece bathroom on the main floor, with NEW carpets and freshly painted. Downstairs, the separate-entry illegal suite includes a full bathroom, 1 bedroom, and shared laundry access, making it ideal for supporting multigenerational living, renting down and living up, or living down and renting up. Major upgrades have been professionally completed, including a high-efficiency furnace, hot water tank, replaced sewer line, upgraded electrical panel and mast, and triple-pane metal-clad windows (except in the living room). The expensive work is done—just bring your style and vision for the finishing touches. Enjoy the outdoors in the fully fenced backyard with a large deck, low-maintenance landscaping, and plenty of room to transform the space into your own private oasis. An oversized 24’ deep double detached garage with 9’ ceilings and 220V wiring offers space for vehicles, a workshop, or storage, with bonus parking beside the garage thanks to the oversized wide lot. The home is walking distance to Safeway, Glamorgan Bakery, Richmond’s Pub, several schools including AE Cross Junior High, and multiple major transit routes. A smart, flexible property in a high-potential location.
Property Details
Interior
Features
Main Floor
Living/Dining Room Combination
18`7" x 12`8"Bedroom - Primary
14`4" x 10`2"4pc Bathroom
6`7" x 4`11"Kitchen
14`5" x 9`1"Exterior
Features
Parking
Garage spaces 2
Garage type -
Other parking spaces 2
Total parking spaces 4
Property History
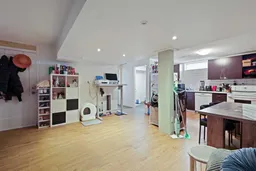 35
35
