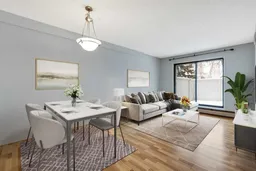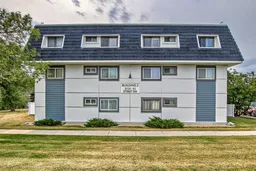Welcome to this bright and sunny 2-bedroom, 1-bathroom ground floor unit in the desirable community of Glenbrook. Featuring a south-facing patio and private yard, this charming home offers the perfect blend of comfort and convenience. Step inside to find an open floor plan with a well-designed kitchen, boasting plenty of cabinet space for all your storage needs. The two generously-sized bedrooms are perfect for relaxing, and the full bathroom offers ample space for your daily routines. Enjoy the added convenience of in-suite laundry and a large in-unit storage room for all your belongings. Additional features include a bike storage room, a separate storage locker, and an assigned parking stall conveniently located right next to the front door. There’s also plenty of visitor and street parking available. The exterior of the building was fully renovated in 2022, ensuring that this unit is move-in ready. The location couldn’t be better. Situated within walking distance to shops, restaurants, grocery stores, GoodLife Fitness, HomeSense, and schools, everything you need is just around the corner. Public transit is right across the street, and a quick drive will have you downtown or to the mountains in no time. Plus, the off-leash dog park right behind the building makes this unit a great choice for pet owners. This move-in ready home offers a fantastic opportunity in a prime location. Don't miss your chance to make it yours!
Inclusions: Dryer,Electric Stove,Range Hood,Refrigerator,Washer
 18
18



